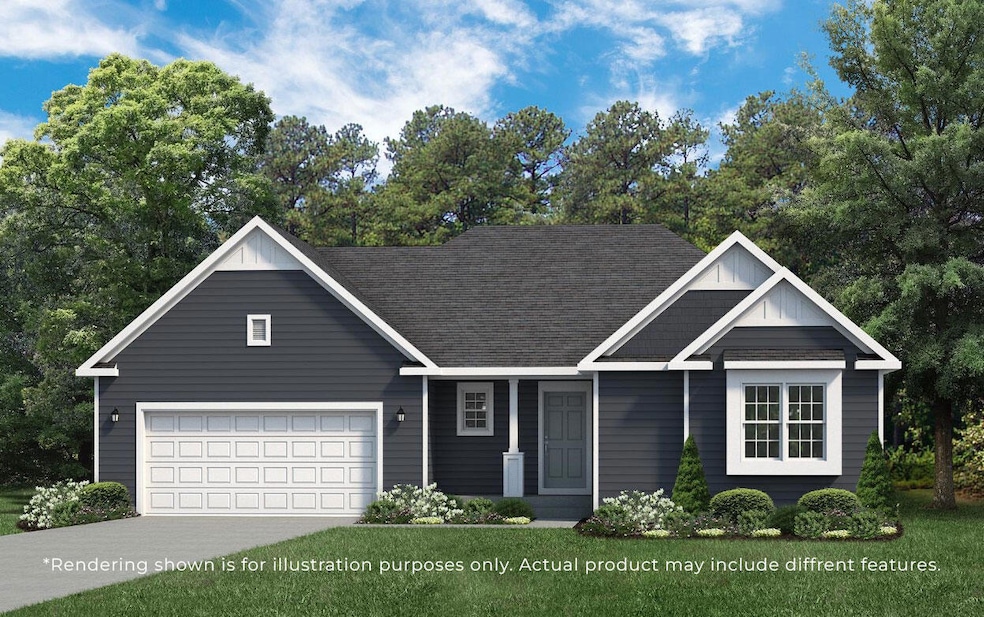
W228N7791 Woodland Ct Sussex, WI 53089
Estimated payment $3,184/month
Highlights
- New Construction
- Ranch Style House
- 2.5 Car Attached Garage
- Lannon Elementary School Rated A
- Wood Flooring
- Walk-In Closet
About This Home
NEW Construction- Ready March 2025! This beautiful Drake model has all the amenities you are looking for! The Kitchen includes Quartz Countertops, A workspace Island with overhang for seating, and is open to the Great Room which has a Gas Fireplace with Stone detail. The Primary Suite features a Box Tray Ceiling, Large Walk-In-Closet, Luxury Primary Bath with Tile Floors & Tile bench in Shower, and Double Bowl Vanity. Other Highlights include a Drop zone and Lockers in the Rear Foyer, 2.5 Car Tandem Garage, upper cabinets in the Laundry Room, Box Tray Ceiling in the Great Room, and much, much more!
Home Details
Home Type
- Single Family
Est. Annual Taxes
- $1,379
Year Built
- 2025
Lot Details
- 0.42 Acre Lot
Parking
- 2.5 Car Attached Garage
- Unpaved Parking
Home Design
- Ranch Style House
- Poured Concrete
Interior Spaces
- 1,814 Sq Ft Home
- Gas Fireplace
- Wood Flooring
Kitchen
- Microwave
- Dishwasher
- Kitchen Island
- Disposal
Bedrooms and Bathrooms
- 3 Bedrooms
- Walk-In Closet
- 2 Full Bathrooms
Basement
- Basement Fills Entire Space Under The House
- Sump Pump
- Stubbed For A Bathroom
Schools
- Lannon Elementary School
- Templeton Middle School
- Hamilton High School
Utilities
- Forced Air Heating and Cooling System
- Heating System Uses Natural Gas
- Cable TV Available
Community Details
- Woodland Trails Subdivision
Listing and Financial Details
- Exclusions: Seller's Personal Property.
- Assessor Parcel Number SUXV0197333
Map
Home Values in the Area
Average Home Value in this Area
Tax History
| Year | Tax Paid | Tax Assessment Tax Assessment Total Assessment is a certain percentage of the fair market value that is determined by local assessors to be the total taxable value of land and additions on the property. | Land | Improvement |
|---|---|---|---|---|
| 2024 | $1,379 | $112,000 | $112,000 | -- |
| 2023 | $220 | $17,300 | $17,300 | -- |
Property History
| Date | Event | Price | Change | Sq Ft Price |
|---|---|---|---|---|
| 03/18/2025 03/18/25 | Pending | -- | -- | -- |
| 02/11/2025 02/11/25 | For Sale | $549,900 | -- | $303 / Sq Ft |
Deed History
| Date | Type | Sale Price | Title Company |
|---|---|---|---|
| Warranty Deed | $106,000 | None Listed On Document |
Mortgage History
| Date | Status | Loan Amount | Loan Type |
|---|---|---|---|
| Open | $32,500,000 | Construction |
Similar Homes in Sussex, WI
Source: Metro MLS
MLS Number: 1906642
APN: SUXV-0197-333
- W226N8041 Longview Dr
- W231N7469 W Stoneridge Ct
- N74W22529 Twin Oaks Ct
- N76W22150 Cherry Hill Rd
- W233N7497 Highview Dr
- N76W23690 Majestic Heights Trail
- N77W23838 Sun Valley Run
- W237N7524 Sedge Haven Ct
- W236N7107 Prairie Ct
- W236N7036 Summit Ct
- W227N7914 Tamarack Ct
- Outlot2 Jolyn Dr
- W225N8982 Jolyn Dr
- 6944 Hearthstone Ct E
- 7865 W Stone Ridge Dr Unit 71C-1R
- W247N7543 Overland Rd
- 21718 Outcropping Ct
- 6952 Hearthstone Ct E
- N66W21833 Bella Ct
- N67W21795 Bella Ct Unit 9-1 left

