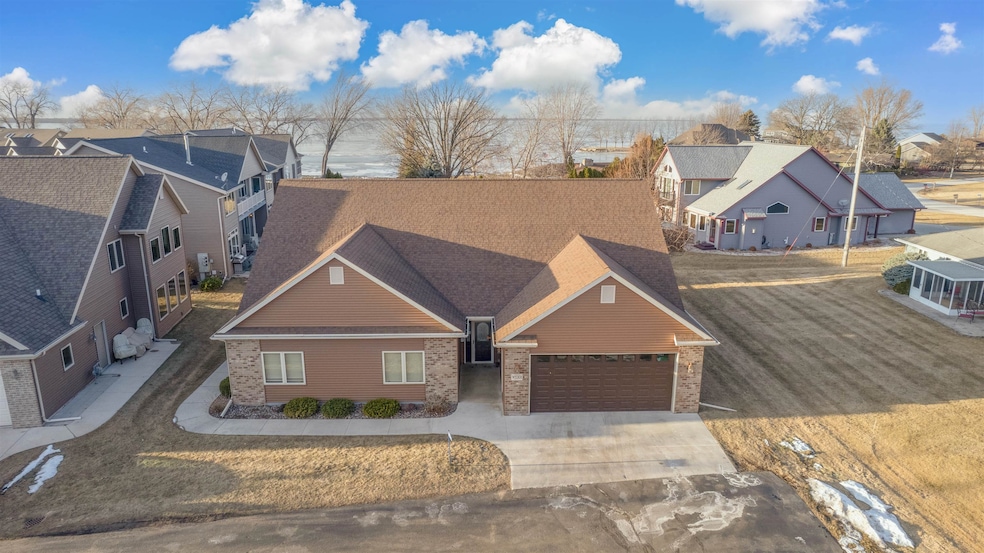
W5301 Martin Ln Fond Du Lac, WI 54935
City of Fond du Lac NeighborhoodHighlights
- Multiple Garages
- 1 Fireplace
- Walk-In Closet
- Lakeshore Elementary School Rated A-
- Attached Garage
- Forced Air Heating and Cooling System
About This Home
As of March 2025Lake views from this incredible stand alone condo with a double lot! One of the few of it's kind, don't miss your chance to own this ranch condo just off of Lake Winnebago. All handicap accessible with zero entry, extra wide halls and doors, wheelchair ready appliances and counters, and also a platform lift to get you down to the basement. So much space - large rooms with tons of storage and built-ins. Back patio that stretches from dining to the primary features a remote control awning for added shade. Inside features granite counters, gas FP, central vacuum, vaulted celings, primary suite with HUGE walk-in closet and bath, and lower level is stubbed for a 4th bath. Main floor laundry room with appliances included.
Last Agent to Sell the Property
Roberts Homes and Real Estate Brokerage Phone: 920-923-4522 License #94-58979
Co-Listed By
Roberts Homes and Real Estate Brokerage Phone: 920-923-4522 License #94-70328
Last Buyer's Agent
Non-Member Account
RANW Non-Member Account
Property Details
Home Type
- Condominium
Est. Annual Taxes
- $4,679
Year Built
- Built in 2006
HOA Fees
- $480 Monthly HOA Fees
Home Design
- Poured Concrete
- Aluminum Siding
- Vinyl Siding
Interior Spaces
- 2,516 Sq Ft Home
- 1-Story Property
- 1 Fireplace
- Basement Fills Entire Space Under The House
Bedrooms and Bathrooms
- 3 Bedrooms
- Walk-In Closet
- Primary Bathroom is a Full Bathroom
Parking
- Attached Garage
- Multiple Garages
- Garage Door Opener
Utilities
- Forced Air Heating and Cooling System
- Heating System Uses Natural Gas
- Well
Community Details
- 37 Units
- Baypointe Shores Condos
Map
Home Values in the Area
Average Home Value in this Area
Property History
| Date | Event | Price | Change | Sq Ft Price |
|---|---|---|---|---|
| 03/26/2025 03/26/25 | Off Market | $515,000 | -- | -- |
| 03/21/2025 03/21/25 | Sold | $515,000 | -2.8% | $205 / Sq Ft |
| 03/20/2025 03/20/25 | Pending | -- | -- | -- |
| 01/25/2025 01/25/25 | For Sale | $529,900 | -- | $211 / Sq Ft |
Tax History
| Year | Tax Paid | Tax Assessment Tax Assessment Total Assessment is a certain percentage of the fair market value that is determined by local assessors to be the total taxable value of land and additions on the property. | Land | Improvement |
|---|---|---|---|---|
| 2024 | $4,679 | $414,300 | $56,000 | $358,300 |
| 2023 | $5,622 | $305,900 | $90,000 | $215,900 |
| 2022 | $5,498 | $305,900 | $90,000 | $215,900 |
| 2021 | $5,327 | $305,900 | $90,000 | $215,900 |
| 2020 | $5,551 | $305,900 | $90,000 | $215,900 |
| 2019 | $5,586 | $305,900 | $90,000 | $215,900 |
| 2018 | $5,013 | $305,900 | $90,000 | $215,900 |
| 2017 | $5,144 | $305,900 | $90,000 | $215,900 |
| 2016 | $5,428 | $305,900 | $90,000 | $215,900 |
| 2015 | $5,442 | $305,900 | $90,000 | $215,900 |
| 2014 | $5,495 | $305,900 | $90,000 | $215,900 |
| 2013 | $5,820 | $305,900 | $90,000 | $215,900 |
Mortgage History
| Date | Status | Loan Amount | Loan Type |
|---|---|---|---|
| Closed | $287,000 | Adjustable Rate Mortgage/ARM |
Deed History
| Date | Type | Sale Price | Title Company |
|---|---|---|---|
| Interfamily Deed Transfer | -- | None Available |
Similar Homes in Fond Du Lac, WI
Source: REALTORS® Association of Northeast Wisconsin
MLS Number: 50303287
APN: T09-15-17-99-BA-330-00
- W5342 Bechaud Beach Dr
- 640 Luco Rd
- 49 Aurora Ln
- 0 Maplewood Dr
- 639 Prairie Rd
- 341 Winnebago Dr
- 488 Taft St
- 381 Wilson Ave
- 284 E Harbor View Dr
- 1036 Deer Run
- 000 Harbor View Dr
- 250 E Harbor View Dr Unit 112
- 250 E Harbor View Dr Unit 107
- 250 E Harbor View Dr Unit 108
- 254 Winnebago Dr
- 333 E Mcwilliams St
- 308 E Mcwilliams St
- 235 Weis Ave
- 1093 Spring Lake Dr
- 246 Taft St
