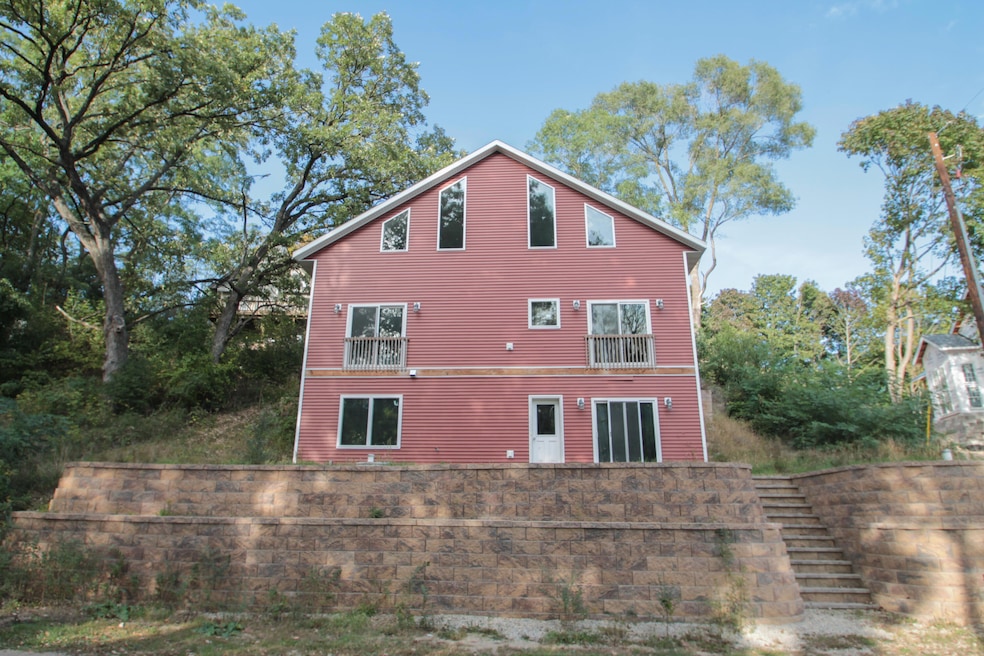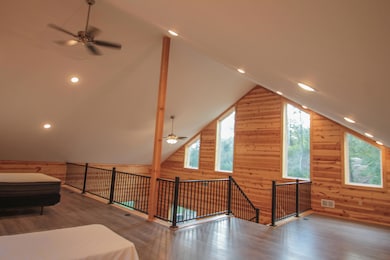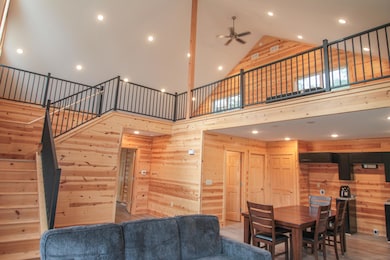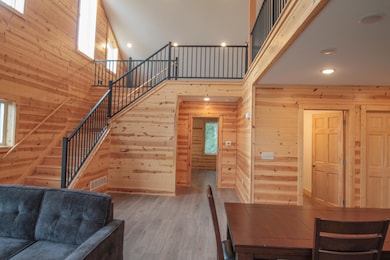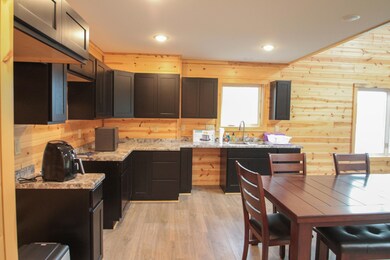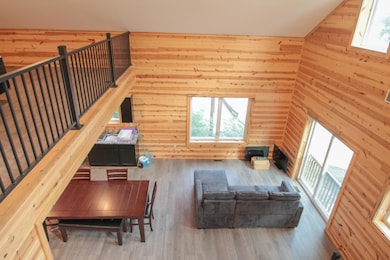
W5568 Meadow Lark Dr Elkhorn, WI 53121
Estimated payment $3,133/month
Highlights
- Water Views
- Vaulted Ceiling
- Walk-In Closet
- Open Floorplan
- Raised Ranch Architecture
- Forced Air Heating and Cooling System
About This Home
Recently built in 2021, this 3 (currently a 2 bedroom) bedroom, 1 bath raised ranch is a stone's throw from beautiful Green Lake. The exposed lower level is plumbed to easily add a 2nd bathroom and roughed framed and insulated. The main level offers an open concept floor plan with spectacular views of the water. The Master Bedroom has a large WIC and views of the water as well. The large loft offers plenty of space that features a vaulted ceiling and large windows to allow tons of natural sunlight. Pine shiplap, canned lighting and LVT flooring throughout the main and loft areas. Deeded beach access for this and other adjacent lots.
Home Details
Home Type
- Single Family
Est. Annual Taxes
- $4,441
Lot Details
- 4,356 Sq Ft Lot
- Rural Setting
Home Design
- Raised Ranch Architecture
- Bi-Level Home
- Poured Concrete
- Vinyl Siding
Interior Spaces
- 2,091 Sq Ft Home
- Open Floorplan
- Vaulted Ceiling
- Water Views
Bedrooms and Bathrooms
- 2 Bedrooms
- Walk-In Closet
- 1 Full Bathroom
Basement
- Walk-Out Basement
- Basement Fills Entire Space Under The House
- Basement Ceilings are 8 Feet High
- Stubbed For A Bathroom
Parking
- Shared Driveway
- Unpaved Parking
Schools
- Whitewater Middle School
- Whitewater High School
Utilities
- Forced Air Heating and Cooling System
- Heating System Uses Natural Gas
- Cable TV Available
Community Details
- Freordent Subdivision
Listing and Financial Details
- Exclusions: Seller's personal property
- Assessor Parcel Number HFP 00007
Map
Home Values in the Area
Average Home Value in this Area
Tax History
| Year | Tax Paid | Tax Assessment Tax Assessment Total Assessment is a certain percentage of the fair market value that is determined by local assessors to be the total taxable value of land and additions on the property. | Land | Improvement |
|---|---|---|---|---|
| 2024 | $4,441 | $280,600 | $50,500 | $230,100 |
| 2023 | $4,469 | $280,600 | $50,500 | $230,100 |
| 2022 | $4,316 | $280,600 | $50,500 | $230,100 |
| 2021 | $2,684 | $157,000 | $50,500 | $106,500 |
| 2020 | $1,001 | $58,500 | $50,500 | $8,000 |
| 2019 | $2,513 | $168,700 | $50,500 | $118,200 |
| 2018 | $2,512 | $155,300 | $45,900 | $109,400 |
| 2017 | $2,429 | $155,300 | $45,900 | $109,400 |
| 2016 | $2,526 | $155,300 | $45,900 | $109,400 |
| 2015 | $2,475 | $155,300 | $45,900 | $109,400 |
| 2014 | $3,534 | $155,300 | $45,900 | $109,400 |
| 2013 | $3,534 | $155,300 | $45,900 | $109,400 |
Property History
| Date | Event | Price | Change | Sq Ft Price |
|---|---|---|---|---|
| 04/02/2025 04/02/25 | Price Changed | $495,000 | +7.8% | $237 / Sq Ft |
| 04/01/2025 04/01/25 | For Sale | $459,000 | -- | $220 / Sq Ft |
Deed History
| Date | Type | Sale Price | Title Company |
|---|---|---|---|
| Quit Claim Deed | -- | None Listed On Document | |
| Quit Claim Deed | -- | None Listed On Document |
Similar Homes in Elkhorn, WI
Source: Metro MLS
MLS Number: 1911942
APN: HFP00007
- W5553 Oak Park Rd
- W5353 Lauderdale Dr
- W5357 Lauderdale Dr
- Lt7 Deer Run
- Lt1 Park Rd
- W5683 Park Rd
- 5229 Surfwood Dr Unit 77
- Lt0 Lost Nation Rd
- N7729 Laura Ln
- W5505 Rocky Rd
- W5712 North Dr
- W5128 Bay Shore Dr
- W5672 Ridge Rd
- W5681 Ridge Rd
- W5693 Ridge Rd
- W5135 Sterlingworth Ct Unit 13
- Lt2 Bay Dr
- W5854 Bubbling Springs Dr
- N7628 County Road H
- W4951 Oakwood Dr
