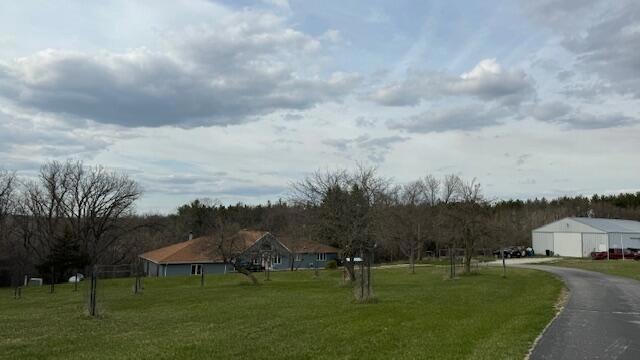
W590 Kearney Rd Burlington, WI 53105
Highlights
- Deck
- Whirlpool Bathtub
- 3.5 Car Attached Garage
- Wooded Lot
- Fenced Yard
- Wet Bar
About This Home
As of May 2024One Party Listing - Comp Purposes Only.
Last Agent to Sell the Property
Shorewest Realtors, Inc. Brokerage Email: PropertyInfo@shorewest.com License #56106-90

Last Buyer's Agent
Shorewest Realtors, Inc. Brokerage Email: PropertyInfo@shorewest.com License #56106-90

Home Details
Home Type
- Single Family
Est. Annual Taxes
- $4,572
Year Built
- Built in 1990
Lot Details
- 11.7 Acre Lot
- Fenced Yard
- Wooded Lot
Parking
- 3.5 Car Attached Garage
- Heated Garage
- Garage Door Opener
- 1 to 5 Parking Spaces
Home Design
- Wood Siding
- Aluminum Trim
Interior Spaces
- 3,816 Sq Ft Home
- 1-Story Property
- Wet Bar
- Home Security System
Kitchen
- Oven
- Range
- Microwave
- Dishwasher
- Disposal
Bedrooms and Bathrooms
- 5 Bedrooms
- En-Suite Primary Bedroom
- Walk-In Closet
- Bathroom on Main Level
- Whirlpool Bathtub
- Bathtub with Shower
- Bathtub Includes Tile Surround
- Primary Bathroom includes a Walk-In Shower
- Walk-in Shower
Laundry
- Dryer
- Washer
Finished Basement
- Walk-Out Basement
- Basement Fills Entire Space Under The House
- Sump Pump
- Basement Windows
Schools
- Nettie E Karcher Middle School
- Burlington High School
Utilities
- Forced Air Heating and Cooling System
- Heating System Uses Propane
- Well Required
- Septic System
Additional Features
- Deck
- Hobby or Recreation Farm
Map
Home Values in the Area
Average Home Value in this Area
Property History
| Date | Event | Price | Change | Sq Ft Price |
|---|---|---|---|---|
| 04/19/2025 04/19/25 | Price Changed | $945,000 | -5.0% | $248 / Sq Ft |
| 04/10/2025 04/10/25 | For Sale | $995,000 | +48.5% | $261 / Sq Ft |
| 05/14/2024 05/14/24 | Sold | $670,000 | 0.0% | $176 / Sq Ft |
| 04/11/2024 04/11/24 | Pending | -- | -- | -- |
| 04/09/2024 04/09/24 | For Sale | $670,000 | -- | $176 / Sq Ft |
Tax History
| Year | Tax Paid | Tax Assessment Tax Assessment Total Assessment is a certain percentage of the fair market value that is determined by local assessors to be the total taxable value of land and additions on the property. | Land | Improvement |
|---|---|---|---|---|
| 2024 | $4,835 | $401,500 | $180,800 | $220,700 |
| 2023 | $4,573 | $401,500 | $180,800 | $220,700 |
| 2022 | $4,462 | $401,500 | $180,800 | $220,700 |
| 2021 | $4,248 | $290,000 | $150,700 | $139,300 |
| 2020 | $4,474 | $290,000 | $150,700 | $139,300 |
| 2019 | $4,365 | $290,000 | $150,700 | $139,300 |
| 2018 | $4,087 | $290,000 | $150,700 | $139,300 |
| 2017 | $4,333 | $290,000 | $150,700 | $139,300 |
| 2016 | $5,733 | $347,800 | $121,500 | $226,300 |
| 2015 | $5,901 | $347,800 | $121,500 | $226,300 |
| 2014 | $1,897 | $113,000 | $113,000 | $0 |
| 2013 | $1,897 | $113,000 | $113,000 | $0 |
Mortgage History
| Date | Status | Loan Amount | Loan Type |
|---|---|---|---|
| Open | $636,500 | New Conventional | |
| Previous Owner | $247,000 | New Conventional | |
| Previous Owner | $23,610 | Future Advance Clause Open End Mortgage | |
| Previous Owner | $50,000 | Future Advance Clause Open End Mortgage | |
| Previous Owner | $264,314 | New Conventional | |
| Previous Owner | $330,000 | Unknown | |
| Previous Owner | $529,500 | Adjustable Rate Mortgage/ARM | |
| Previous Owner | $525,000 | New Conventional |
Deed History
| Date | Type | Sale Price | Title Company |
|---|---|---|---|
| Warranty Deed | $670,000 | None Listed On Document | |
| Interfamily Deed Transfer | -- | None Available | |
| Deed | $290,000 | None Available | |
| Warranty Deed | -- | -- | |
| Warranty Deed | $455,738 | -- |
Similar Homes in Burlington, WI
Source: Metro MLS
MLS Number: 1876108
APN: OSP1400002H
- Lt0 Kearney Rd
- N6388 Paradise Dr
- N5911 County Dd
- N6095 Johnson Rd
- W116 Highland Ave
- N6938
- 34028 Oak Knoll Rd
- 411 Killdeer Ct
- 2445 Upland Dr
- 100 Accipiter Ct
- Lt1 Academy Rd
- 364 Robins Run
- 356 Robins Run
- 289 Falcon Ridge Dr
- 416 W Chestnut St
- 945 Crestwood Dr Unit 2C
- 217 Monica Ave
- 405 Falcon Ridge Dr Unit 20
- 405 Falcon Ridge Dr Unit 19
- 405 Falcon Ridge Dr Unit 11
