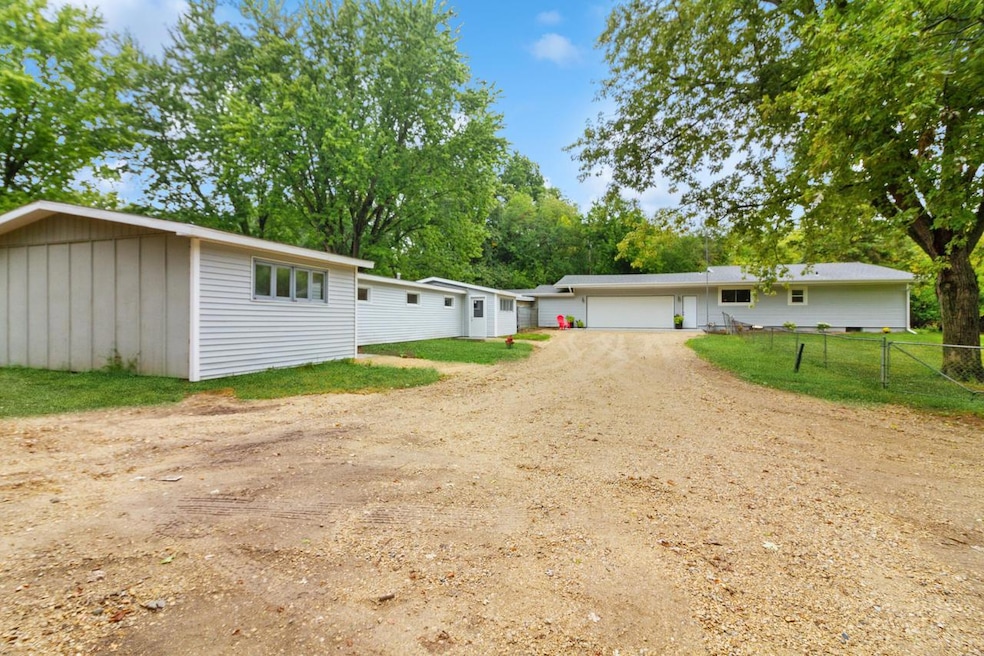
W6396 Brick Church Rd Walworth, WI 53184
Highlights
- Wooded Lot
- 2.5 Car Attached Garage
- Patio
- Fenced Yard
- Bathtub
- Shed
About This Home
As of May 2024Nestled on five acres, a nature enthusiast paradise, just minutes away from the shores of Geneva Lake this home offers the perfect blend of privacy & location. The interior has been thoughtfully updated to include an inviting open concept with new kitchen cabinets, island, countertops, sink, and faucet, all complemented by luxurious vinyl plank flooring throughout. The spacious dining and living room area is ideal for entertaining. Both bathrooms have been fully updated from the bottom up. Other improvements include new garage door/opener, doors, windows, plumbing, electrical systems, siding, gutters, and a central air unit. A generous 2 1/2 car garage with basement access, fenced yard, and an outbuilding formally use for dog kennel could also be used for storage. Home Warranty included.
Home Details
Home Type
- Single Family
Est. Annual Taxes
- $3,590
Year Built
- Built in 1967
Lot Details
- 5 Acre Lot
- Fenced Yard
- Wooded Lot
Parking
- 2.5 Car Attached Garage
- Basement Garage
- Garage Door Opener
- 1 to 5 Parking Spaces
Home Design
- Wood Siding
- Vinyl Siding
Interior Spaces
- 1,320 Sq Ft Home
- 1-Story Property
Kitchen
- Oven
- Range
- Microwave
Bedrooms and Bathrooms
- 2 Bedrooms
- En-Suite Primary Bedroom
- 2 Full Bathrooms
- Bathtub
- Primary Bathroom includes a Walk-In Shower
- Walk-in Shower
Basement
- Partial Basement
- Block Basement Construction
- Crawl Space
Outdoor Features
- Patio
- Shed
Schools
- Walworth Elementary School
- Big Foot High School
Utilities
- Forced Air Heating and Cooling System
- Heating System Uses Natural Gas
- Septic System
Listing and Financial Details
- Exclusions: Sellers personal property.
Map
Home Values in the Area
Average Home Value in this Area
Property History
| Date | Event | Price | Change | Sq Ft Price |
|---|---|---|---|---|
| 05/28/2024 05/28/24 | Sold | $463,000 | -0.4% | $351 / Sq Ft |
| 05/09/2024 05/09/24 | Pending | -- | -- | -- |
| 04/26/2024 04/26/24 | For Sale | $465,000 | -- | $352 / Sq Ft |
Tax History
| Year | Tax Paid | Tax Assessment Tax Assessment Total Assessment is a certain percentage of the fair market value that is determined by local assessors to be the total taxable value of land and additions on the property. | Land | Improvement |
|---|---|---|---|---|
| 2024 | $5,888 | $428,700 | $120,200 | $308,500 |
| 2023 | $3,590 | $318,200 | $120,200 | $198,000 |
| 2022 | $3,757 | $215,300 | $90,000 | $125,300 |
| 2021 | $3,944 | $215,300 | $90,000 | $125,300 |
| 2020 | $4,269 | $215,300 | $90,000 | $125,300 |
| 2019 | $3,898 | $215,300 | $90,000 | $125,300 |
| 2018 | $3,531 | $215,300 | $90,000 | $125,300 |
| 2017 | $3,812 | $215,300 | $90,000 | $125,300 |
| 2016 | $3,842 | $215,300 | $90,000 | $125,300 |
| 2015 | $3,868 | $215,300 | $90,000 | $125,300 |
| 2014 | $3,673 | $215,300 | $90,000 | $125,300 |
| 2013 | $3,673 | $215,300 | $90,000 | $125,300 |
Mortgage History
| Date | Status | Loan Amount | Loan Type |
|---|---|---|---|
| Previous Owner | $100,000 | New Conventional | |
| Previous Owner | $190,005 | Unknown | |
| Previous Owner | $192,000 | New Conventional | |
| Previous Owner | $240,000 | Purchase Money Mortgage | |
| Previous Owner | $20,000 | Future Advance Clause Open End Mortgage | |
| Closed | $0 | Seller Take Back |
Deed History
| Date | Type | Sale Price | Title Company |
|---|---|---|---|
| Warranty Deed | $463,000 | None Listed On Document | |
| Quit Claim Deed | -- | None Available | |
| Land Contract | $250,000 | None Available | |
| Quit Claim Deed | $239,624 | -- | |
| Warranty Deed | $100,000 | None Available |
Similar Homes in Walworth, WI
Source: Metro MLS
MLS Number: 1872930
APN: EW1600005A
- Lt3 Wisconsin St
- Lt2B State Road 14
- Lt0 Town Hall Rd
- W5869 Brick Church Rd Unit 2
- W5869 Brick Church Rd
- N1825 Town Hall Rd
- 833 Red Hawk Dr
- 306 Howard St
- W6770 Willow Bend Rd
- Lots 49-56 Windmill Ln
- Lots 43-48 Windmill Ln
- 254 High St Unit 15
- 258 High St Unit 14
- 227 Dewey Ave Unit 201
- 230 N 5th Ave
- 314 Windmill Ln
- 309 Savannah Dr Unit Lt16
- 303 Savannah Dr
- 930 Alpine Dr Unit PP3
- 201 Bonito St
