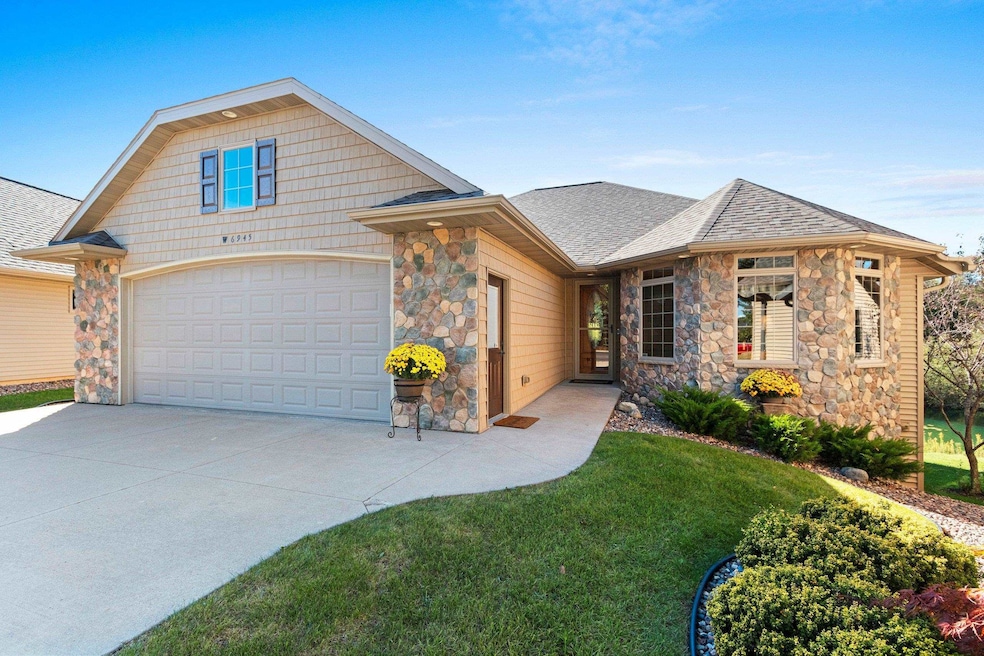
W6945 Rivendale Ct Greenville, WI 54942
Highlights
- Pond in Community
- 2 Fireplaces
- Forced Air Heating and Cooling System
- Greenville Middle School Rated A-
- Attached Garage
- Building Security System
About This Home
As of February 2025Experience elegance in this Executive Condo nestled in a desirable community with serene ponds and fountains. Home features rich tile and Bamboo wood floors, custom maple cabinetry and granite counters in the kitchen. Large windows surround the main living area, showcasing breathtaking pond views. The primary suite offers dual sinks, marble counters, a tiled shower, and a walk-in closet. ELEVATOR access to the lower level reveals a walk-out patio, kitchenette, dining area, family room and bonus room with scenic views. Enjoy a gas fireplace on each level and a ZERO clearance garage entry. Embrace a lifestyle of luxury and comfort in this beautifully designed condo. Condominium Living Space = Entry on Ground Level.
Last Agent to Sell the Property
Berkshire Hathaway HS Fox Cities Realty Brokerage Phone: 920-851-8475 License #94-49570

Property Details
Home Type
- Condominium
Est. Annual Taxes
- $7,826
Year Built
- Built in 2008
HOA Fees
- $240 Monthly HOA Fees
Home Design
- Poured Concrete
- Vinyl Siding
Interior Spaces
- 1-Story Property
- 2 Fireplaces
Kitchen
- Oven or Range
- Microwave
Bedrooms and Bathrooms
- 3 Bedrooms
- 3 Full Bathrooms
Laundry
- Dryer
- Washer
Finished Basement
- Walk-Out Basement
- Basement Fills Entire Space Under The House
Parking
- Attached Garage
- Garage Door Opener
Utilities
- Forced Air Heating and Cooling System
- Heating System Uses Natural Gas
Community Details
Overview
- 44 Units
- Spring Lake Condos
- Pond in Community
Security
- Building Security System
Map
Home Values in the Area
Average Home Value in this Area
Property History
| Date | Event | Price | Change | Sq Ft Price |
|---|---|---|---|---|
| 02/21/2025 02/21/25 | Sold | $615,000 | -8.9% | $189 / Sq Ft |
| 02/05/2025 02/05/25 | Pending | -- | -- | -- |
| 11/23/2024 11/23/24 | Price Changed | $675,000 | -3.6% | $208 / Sq Ft |
| 09/17/2024 09/17/24 | For Sale | $700,000 | -- | $215 / Sq Ft |
Tax History
| Year | Tax Paid | Tax Assessment Tax Assessment Total Assessment is a certain percentage of the fair market value that is determined by local assessors to be the total taxable value of land and additions on the property. | Land | Improvement |
|---|---|---|---|---|
| 2024 | $8,084 | $674,300 | $60,000 | $614,300 |
| 2023 | $7,826 | $627,100 | $60,000 | $567,100 |
| 2022 | $7,602 | $572,200 | $60,000 | $512,200 |
| 2021 | $7,076 | $509,900 | $60,000 | $449,900 |
| 2020 | $6,939 | $485,200 | $60,000 | $425,200 |
| 2019 | $6,398 | $444,300 | $60,000 | $384,300 |
| 2018 | $6,437 | $433,000 | $60,000 | $373,000 |
| 2017 | $6,080 | $346,400 | $60,000 | $286,400 |
| 2016 | $6,044 | $346,400 | $60,000 | $286,400 |
Deed History
| Date | Type | Sale Price | Title Company |
|---|---|---|---|
| Deed | $615,000 | Porter Title |
Similar Homes in Greenville, WI
Source: REALTORS® Association of Northeast Wisconsin
MLS Number: 50298233
APN: 11-1-0626-16
- W6952 Brackenwood Ln Unit 31
- 0 Meadow Park Dr Unit 50297036
- 0 Meadow Park Dr Unit 50297057
- 0 Meadow Park Dr Unit 50297055
- 0 Meadow Park Dr Unit 50297054
- 0 Meadow Park Dr Unit 50297053
- 0 Meadow Park Dr Unit 50297052
- 0 Meadow Park Dr Unit 50297050
- 0 Meadow Park Dr Unit 50297049
- 0 Meadow Park Dr Unit 50297043
- 0 Meadow Park Dr Unit 50297042
- 0 Meadow Park Dr Unit 50297035
- 0 Meadow Park Dr Unit 50297032
- 0 Meadow Park Dr Unit 50297031
- 0 Meadow Park Dr Unit 50294301
- 0 Lawler Ct Unit 50292047
- Municipal 0 Dr
- W7030 Otis Dr
- N 1348 Meadow Park Dr
- 0 High Point Ln Unit 50297051
