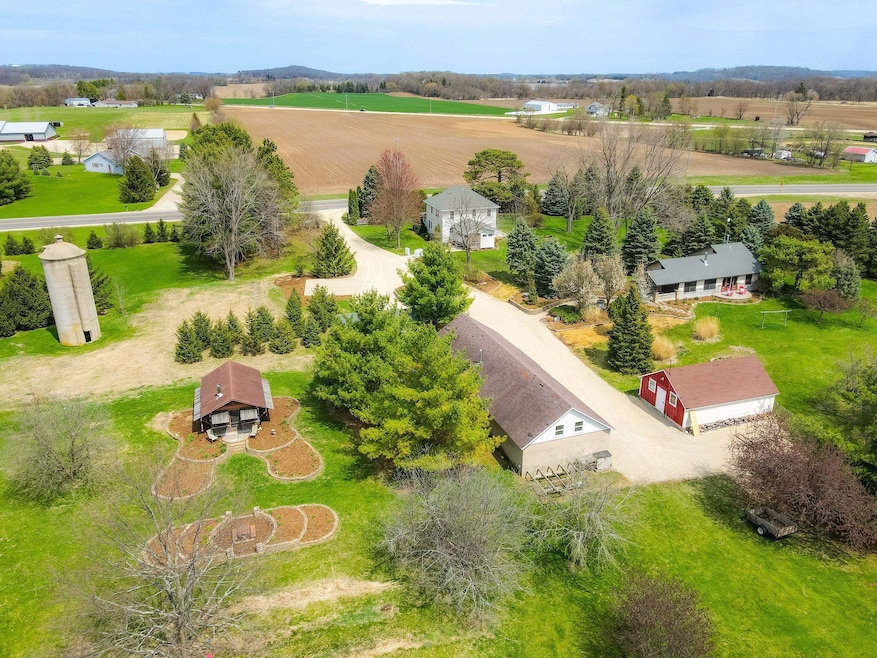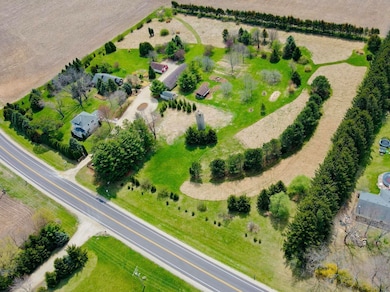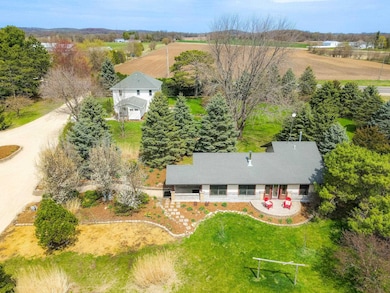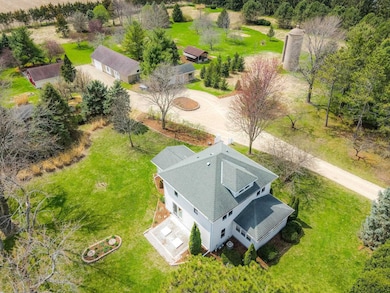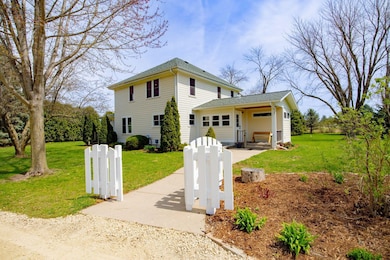
W7031 County Road C Fort Atkinson, WI 53538
Estimated payment $5,019/month
Highlights
- Popular Property
- Horses Allowed On Property
- Craftsman Architecture
- Barrie Elementary School Rated A-
- Second Kitchen
- Radiant Floor
About This Home
Just outside of town, this beautifully landscaped 6.94-acre farmette offers a perfect mix of modern comfort and country charm. The remodeled Foursquare Farmhouse features 4 bedrooms, a newly updated bath, new pantry, a cozy basement den with fireplace and hot tub room, plus a mudroom with half bath and laundry. The almost-finished attic adds potential for more living space. The spacious ADU includes in-floor radiant heat, full kitchen, tiled shower, large laundry, and a scenic patio—suited for multigenerational living or guests. Outbuildings include a heated workshop with attached garage, studio with storage, screened veranda, pump house, and a vintage concrete silo. With fruit trees, perennial gardens, and space for trails, gardening, or hobby farming. This is truly a legacy property. Legacy 6.94-Acre Farmette with Remodeled Farmhouse, ADU & Workshop Spaces
Home Details
Home Type
- Single Family
Est. Annual Taxes
- $6,811
Year Built
- Built in 1900
Lot Details
- 6.94 Acre Lot
- Rural Setting
- Property is zoned A-1
Home Design
- Craftsman Architecture
- 2-Story Property
Interior Spaces
- 3,300 Sq Ft Home
- Mud Room
- Sun or Florida Room
- Walkup Attic
Kitchen
- Second Kitchen
- Oven or Range
- Dishwasher
Flooring
- Wood
- Radiant Floor
Bedrooms and Bathrooms
- 4 Bedrooms
- Walk-In Closet
- Bathtub
Laundry
- Dryer
- Washer
Partially Finished Basement
- Basement Fills Entire Space Under The House
- Sump Pump
Parking
- 2 Car Detached Garage
- Garage ceiling height seven feet or more
- Extra Deep Garage
- Unpaved Parking
Outdoor Features
- Patio
- Gazebo
- Outdoor Storage
- Outbuilding
Schools
- Call School District Elementary School
- Fort Atkinson Middle School
- Fort Atkinson High School
Utilities
- Forced Air Cooling System
- Well
- Water Softener
- Cable TV Available
Additional Features
- Tillable Land
- Horses Allowed On Property
Map
Home Values in the Area
Average Home Value in this Area
Tax History
| Year | Tax Paid | Tax Assessment Tax Assessment Total Assessment is a certain percentage of the fair market value that is determined by local assessors to be the total taxable value of land and additions on the property. | Land | Improvement |
|---|---|---|---|---|
| 2024 | $6,811 | $375,000 | $73,900 | $301,100 |
| 2023 | $6,577 | $375,000 | $73,900 | $301,100 |
| 2022 | $6,826 | $375,000 | $73,900 | $301,100 |
| 2021 | $6,290 | $371,700 | $73,900 | $297,800 |
| 2020 | $4,740 | $319,500 | $73,900 | $245,600 |
| 2019 | $4,029 | $218,200 | $65,800 | $152,400 |
| 2018 | $3,740 | $218,200 | $65,800 | $152,400 |
| 2017 | $3,681 | $218,200 | $65,800 | $152,400 |
| 2016 | $3,814 | $218,200 | $65,800 | $152,400 |
| 2015 | $3,853 | $218,200 | $65,800 | $152,400 |
| 2014 | $3,748 | $218,200 | $65,800 | $152,400 |
| 2013 | $3,873 | $218,200 | $65,800 | $152,400 |
Property History
| Date | Event | Price | Change | Sq Ft Price |
|---|---|---|---|---|
| 04/25/2025 04/25/25 | For Sale | $799,000 | 0.0% | $242 / Sq Ft |
| 04/18/2025 04/18/25 | Off Market | $799,000 | -- | -- |
| 10/30/2020 10/30/20 | Sold | $575,000 | -4.0% | $296 / Sq Ft |
| 08/08/2020 08/08/20 | For Sale | $599,000 | +4.2% | $309 / Sq Ft |
| 07/31/2020 07/31/20 | Off Market | $575,000 | -- | -- |
Deed History
| Date | Type | Sale Price | Title Company |
|---|---|---|---|
| Warranty Deed | $575,000 | None Available |
Mortgage History
| Date | Status | Loan Amount | Loan Type |
|---|---|---|---|
| Open | $435,000 | New Conventional | |
| Previous Owner | $251,500 | New Conventional | |
| Previous Owner | $224,000 | New Conventional | |
| Previous Owner | $200,000 | New Conventional | |
| Previous Owner | $193,000 | New Conventional |
Similar Homes in Fort Atkinson, WI
Source: South Central Wisconsin Multiple Listing Service
MLS Number: 1997772
APN: 016-0614-3112-001
- 1612 Commonwealth Dr Unit 3
- 1710 Montclair Place
- 1708 Montclair Place
- 1540 Montclair Place
- 1105 W Blackhawk Dr
- 421 Commonwealth Dr
- 900 Hillcrest Dr
- 1222 Sherman Ave W
- 916 Madison Ave
- 716 Messmer St
- 338 Monroe St
- 521 Adams St
- 635 Washington St
- 311 N Main St
- 101 N 4th St Unit 103
- 407 Janesville Ave
- 430 Jefferson St
- 100 Edward St Unit 6
- 100 Edward St Unit 3
- 102 Clarence St
