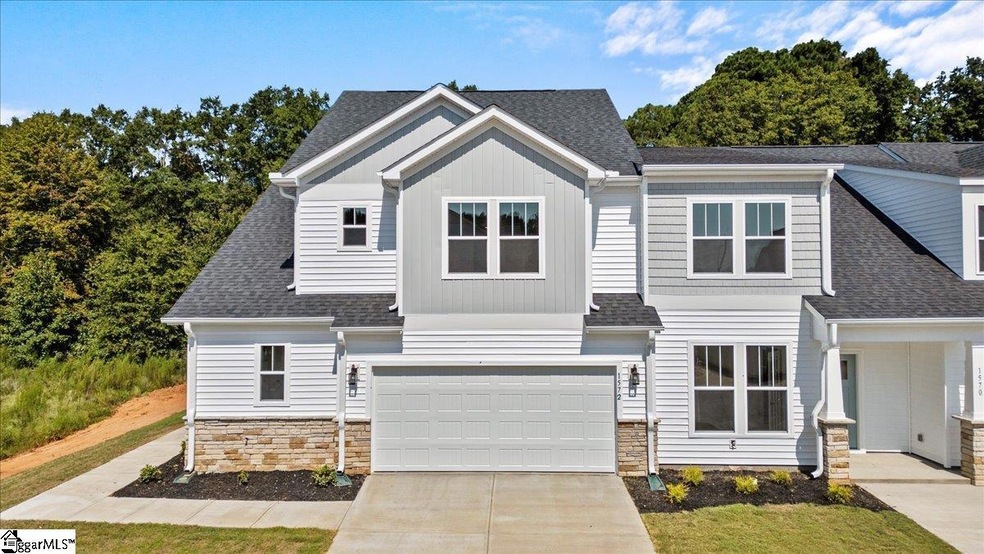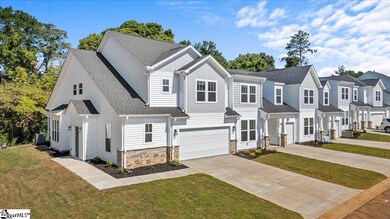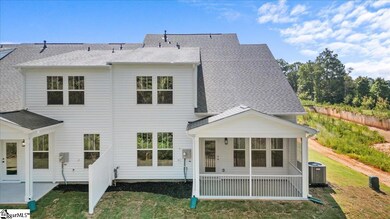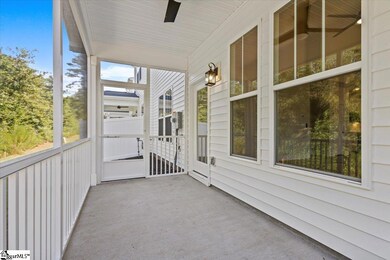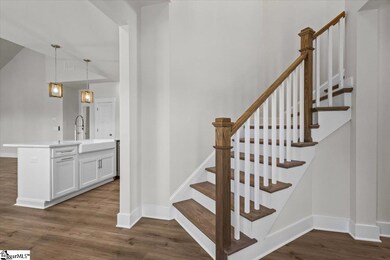
1572 Shallons Ct Spartanburg, SC 29301
Highlights
- New Construction
- Open Floorplan
- Cathedral Ceiling
- Dorman High School Rated A-
- Craftsman Architecture
- Loft
About This Home
As of November 2024**Refrigerator, Blinds, and Washer/Dryer included with home!** Welcome to Wadsworth Manor! With lawn maintenance included, Wadsworth Manor offers luxury townhomes with vaulted ceilings. Interiors include full chef’s kitchens with spacious islands in our open floor plans. These homes are just minutes from I-85 and I-26. Located a few miles away from Target, Costco, GSP International Airport and USC Upstate. Voted one of the fastest growing U.S. cities, Spartanburg offers ample employment, multiple higher education options and award winning District 6 schools. Home is Move in Ready! The Lakehurst is a luxury Craftsman style townhome that will wow you with all its features. Entering the home from your side porch there is a 2 story foyer along with a mud room off the two car garage that also has a stackable accommodating laundry area. Entering your open concept living and kitchen area the vaulted ceilings and tall windows give the room an airy feel and the kitchen features a center island with farmhouse sink for additional seating, white cabinetry, Quartz countertops, tile backsplash, under cabinet lighting, and stainless steel appliances including a gas range/oven and built in microwave. The living room leads out to the screened porch overlooking your more private and wooded backyard.The Primary Suite is situated off the living room and features a spacious walk in closet, split vanities, and an amazing tiled shower with a built in seat. The Oak staircase off the foyer leads to the second level where there are 2 more bedrooms, both with walk in closets, a full bath and a loft area perfect for extra living space or even a home office. There is also an option to have the laundry room upstairs. All our homes feature our Smart Home Technology Package including a video doorbell, keyless entry and touch screen hub. Our dedicated local warranty team is here for your needs after closing as well. An added plus is your lawn maintenance is taken care of by the HOA so you will have more time free to love your new home and the local area. Builder to provide first year of HOA dues. Come by today for your personal tour and make Wadsworth Manor your new home! See Sales Agent for additional pricing information.
Townhouse Details
Home Type
- Townhome
Est. Annual Taxes
- $205
Year Built
- Built in 2024 | New Construction
Lot Details
- 4,356 Sq Ft Lot
HOA Fees
- $160 Monthly HOA Fees
Home Design
- Craftsman Architecture
- Slab Foundation
- Architectural Shingle Roof
- Vinyl Siding
Interior Spaces
- 2,311 Sq Ft Home
- 2,200-2,399 Sq Ft Home
- 2-Story Property
- Open Floorplan
- Smooth Ceilings
- Cathedral Ceiling
- Ceiling Fan
- Two Story Entrance Foyer
- Living Room
- Loft
- Screened Porch
- Pull Down Stairs to Attic
Kitchen
- Gas Oven
- Self-Cleaning Oven
- Free-Standing Gas Range
- Built-In Microwave
- Convection Microwave
- Dishwasher
- Quartz Countertops
- Disposal
Flooring
- Carpet
- Luxury Vinyl Plank Tile
Bedrooms and Bathrooms
- 3 Bedrooms | 1 Main Level Bedroom
- Walk-In Closet
- 2.5 Bathrooms
Laundry
- Laundry Room
- Laundry on main level
- Dryer
- Washer
Home Security
Parking
- 2 Car Attached Garage
- Garage Door Opener
Schools
- West View Elementary School
- Fairforest Middle School
- Dorman High School
Utilities
- Heating System Uses Natural Gas
- Electric Water Heater
- Cable TV Available
Listing and Financial Details
- Tax Lot 30
- Assessor Parcel Number 6-19-00-125.29
Community Details
Overview
- Hinson HOA
- Built by DRB Homes
- Wadsworth Manor Subdivision, Lakehurst Floorplan
- Mandatory home owners association
Security
- Fire and Smoke Detector
Map
Home Values in the Area
Average Home Value in this Area
Property History
| Date | Event | Price | Change | Sq Ft Price |
|---|---|---|---|---|
| 11/26/2024 11/26/24 | Sold | $350,990 | +6.4% | $160 / Sq Ft |
| 10/27/2024 10/27/24 | Pending | -- | -- | -- |
| 10/25/2024 10/25/24 | For Sale | $329,990 | -- | $150 / Sq Ft |
Tax History
| Year | Tax Paid | Tax Assessment Tax Assessment Total Assessment is a certain percentage of the fair market value that is determined by local assessors to be the total taxable value of land and additions on the property. | Land | Improvement |
|---|---|---|---|---|
| 2024 | $205 | $588 | $588 | -- |
| 2023 | $205 | $588 | $588 | $0 |
| 2022 | $219 | $588 | $588 | $0 |
Mortgage History
| Date | Status | Loan Amount | Loan Type |
|---|---|---|---|
| Open | $344,632 | FHA | |
| Closed | $344,632 | FHA |
Deed History
| Date | Type | Sale Price | Title Company |
|---|---|---|---|
| Deed | $350,990 | None Listed On Document | |
| Deed | $350,990 | None Listed On Document | |
| Deed | $275,000 | None Listed On Document |
Similar Homes in Spartanburg, SC
Source: Greater Greenville Association of REALTORS®
MLS Number: 1540466
APN: 6-19-00-125.29
- 1148 S Norwhich Ln
- 1610 Chelmsford Ct
- 1522 Shallons Ct
- 1128 S Norwhich Ln
- 1228 N Norwhich Ln
- 252 Dellwood Dr
- 528 Windemere Ln
- 504 Wesberry Cir
- 359 Edgemont Ave
- 212 Dellwood Dr
- 218 Cates Pond Ct
- 297 Falling Creek Rd
- 101 Harvest Brook Way
- 596 Cromwell Dr
- 45 Somersett Dr
- 316 Bohler Ln
- 16 Somersett Dr
- 415 W Abington Way
- 95 Brandermill Rd
- 257 N Radcliff Way
