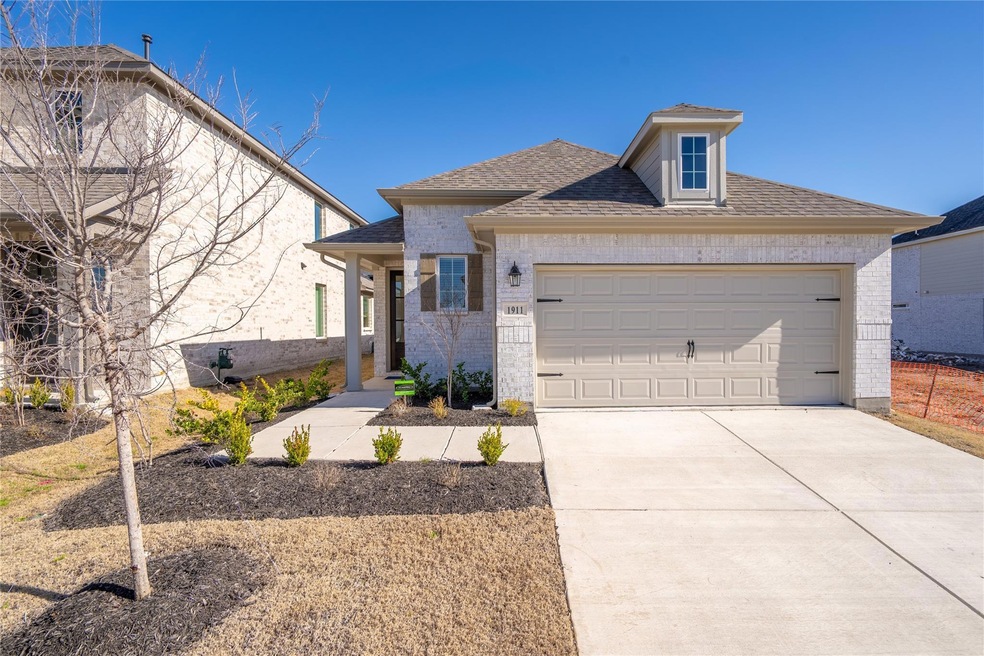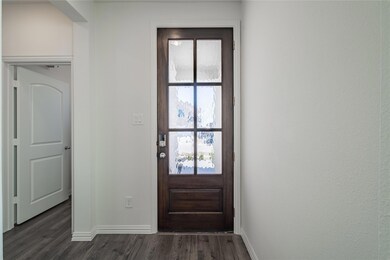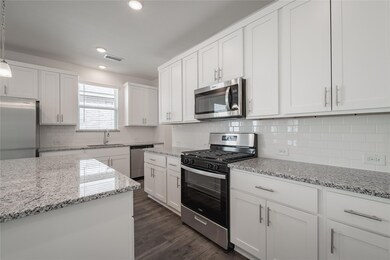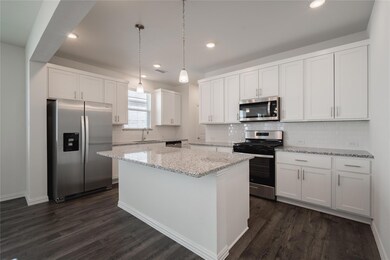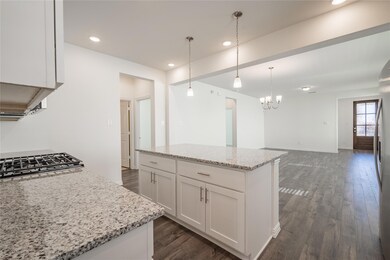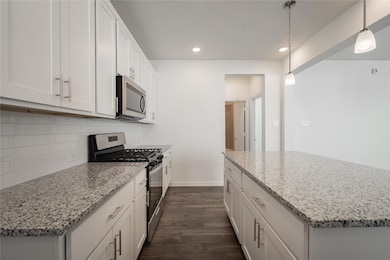1911 Flaxen Dr Forney, TX 75126
Devonshire NeighborhoodHighlights
- New Construction
- Clubhouse
- Granite Countertops
- Open Floorplan
- Traditional Architecture
- Private Yard
About This Home
Come see your new Dream Home at 1911 Flaxen Drive in the heart of Forney! This open floor plan home boasts a connoisseur kitchen, with elegant stainless-steel appliances, and a stunning tray ceiling that adds a touch of sophistication to your living areas. With 4 immense bedrooms and 2 stylish bathrooms, this home is ideal for those who love to entertain friends and family. Also, featuring a 2-car garage for added convenience. You'll love the many upgrades that brings added appeal to this home. It also includes a spacious fenced back yard to enjoy the outdoors. Only a short drive to shopping and restaurants. 5 minutes for Hwy 80.
Don't miss the opportunity to make this exceptional property your next home
Home Details
Home Type
- Single Family
Year Built
- Built in 2024 | New Construction
Lot Details
- 4,617 Sq Ft Lot
- Gated Home
- Wood Fence
- Landscaped
- Interior Lot
- Sprinkler System
- Private Yard
- Back Yard
Parking
- 2-Car Garage with one garage door
- Front Facing Garage
Home Design
- Traditional Architecture
- Brick Exterior Construction
- Slab Foundation
- Composition Roof
Interior Spaces
- 1,709 Sq Ft Home
- 1-Story Property
- Open Floorplan
- Ceiling Fan
- Decorative Lighting
Kitchen
- Eat-In Kitchen
- Gas Oven or Range
- Plumbed For Gas In Kitchen
- Gas Cooktop
- Microwave
- Dishwasher
- Kitchen Island
- Granite Countertops
- Disposal
Flooring
- Carpet
- Ceramic Tile
- Luxury Vinyl Plank Tile
Bedrooms and Bathrooms
- 4 Bedrooms
- Walk-In Closet
- 2 Full Bathrooms
Laundry
- Laundry in Utility Room
- Full Size Washer or Dryer
- Gas Dryer Hookup
Home Security
- Burglar Security System
- Smart Home
- Carbon Monoxide Detectors
- Fire and Smoke Detector
Eco-Friendly Details
- ENERGY STAR Qualified Equipment for Heating
Outdoor Features
- Covered patio or porch
- Exterior Lighting
- Rain Gutters
Schools
- Crosby Elementary School
- Brown Middle School
- Rhodes Middle School
- North Forney High School
Utilities
- Central Heating and Cooling System
- Vented Exhaust Fan
- Underground Utilities
- Individual Gas Meter
- Tankless Water Heater
- High Speed Internet
- Cable TV Available
Listing and Financial Details
- Residential Lease
- Security Deposit $2,595
- Tenant pays for all utilities
- 12 Month Lease Term
- $95 Application Fee
- Legal Lot and Block 5 / E
- Assessor Parcel Number 234684
Community Details
Overview
- Association fees include full use of facilities, management fees
- Walden Pond West Ph 1 Subdivision
Amenities
- Clubhouse
- Community Mailbox
Recreation
- Community Pool
- Park
- Jogging Path
Pet Policy
- Limit on the number of pets
- Pet Size Limit
- Non Refundable Pet Fee
- Dogs and Cats Allowed
- Breed Restrictions
Map
Source: North Texas Real Estate Information Systems (NTREIS)
MLS Number: 20876139
APN: 234684
- 1910 Flaxen Dr
- 2122 Martins Pond Rd
- 2109 Martins Pond Rd
- 2144 Martins Pond Rd
- 2149 Martins Pond Rd
- 1612 Grassy Pond Rd
- 2105 Martins Pond Rd
- 1234 Haggetts Pond Rd
- 1502 Flannagan Pond Rd
- 2018 Brackett Pond Rd
- 2019 Brackett Pond Rd
- 421 Ardsley Ln
- 2116 Martins Pond Rd
- 2103 Martins Pond Rd
- 2025 Brackett Pond Rd
- 2234 Walden Pond Blvd
- 2023 Brackett Pond Rd
- 2112 Martins Pond Rd
- 2124 Martins Pond Rd
- 2115 Martins Pond Rd
