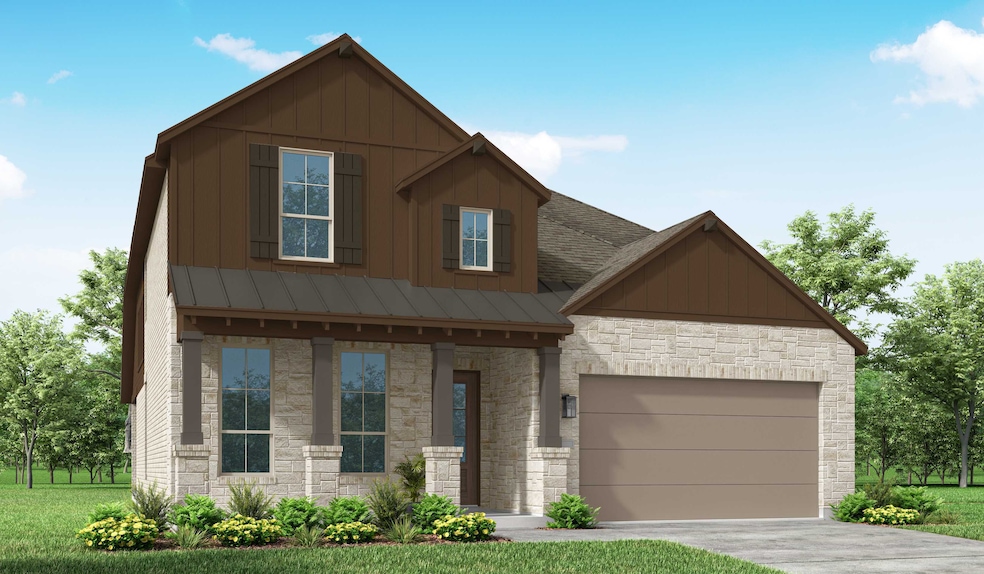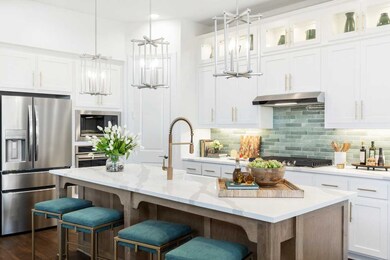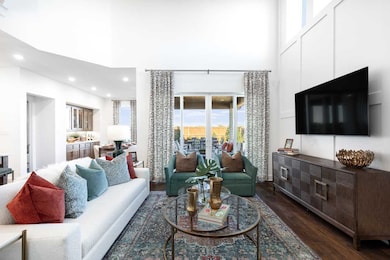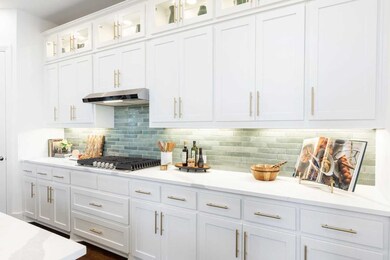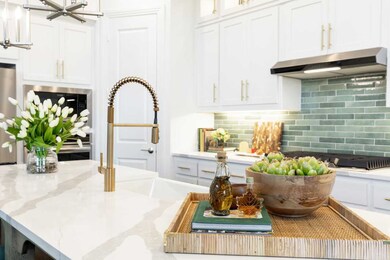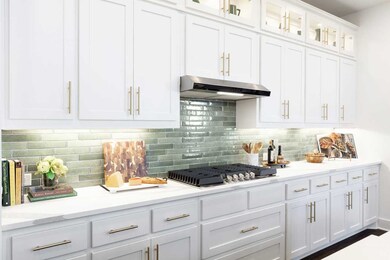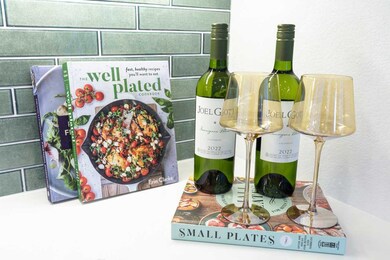
Estimated payment $5,104/month
Total Views
1,958
5
Beds
4
Baths
3,251
Sq Ft
$239
Price per Sq Ft
Highlights
- New Construction
- Living Room
- Community Playground
- Walsh Elementary School Rated A
About This Home
This stunning two-story home features 4-bedrooms and 3-bathrooms, offering plenty of space for comfortable living. The backyard patio provides a great spot for relaxing in the fresh air. The family room opens into the kitchen and dining room, creating a welcoming atmosphere for daily life. The primary suite offers an ensuite bathroom and a generous walk-in closet for a private getaway. The home features a 2-car garage, ideal for larger families or extra storage. Here's your chance to make this house your dream home.
Home Details
Home Type
- Single Family
Parking
- 2 Car Garage
Home Design
- New Construction
- Quick Move-In Home
- Plan Middleton
Interior Spaces
- 3,251 Sq Ft Home
- 2-Story Property
- Living Room
Bedrooms and Bathrooms
- 5 Bedrooms
- 4 Full Bathrooms
Listing and Financial Details
- Home Available for Move-In on 9/19/25
Community Details
Overview
- Actively Selling
- Built by Highland Homes
- Walsh: Artisan Series 50' Lots Subdivision
Recreation
- Community Playground
Sales Office
- 2028 Grey Birch Place
- Aldeo, TX 76008
- 972-505-3187
Office Hours
- Mon - Sat: 10:00am - 6:00pm, Sun: 12:00pm - 6:00pm
Map
Create a Home Valuation Report for This Property
The Home Valuation Report is an in-depth analysis detailing your home's value as well as a comparison with similar homes in the area
Home Values in the Area
Average Home Value in this Area
Property History
| Date | Event | Price | Change | Sq Ft Price |
|---|---|---|---|---|
| 04/04/2025 04/04/25 | Price Changed | $776,652 | +1.7% | $239 / Sq Ft |
| 04/03/2025 04/03/25 | Price Changed | $763,652 | +0.1% | $235 / Sq Ft |
| 03/12/2025 03/12/25 | Price Changed | $762,912 | +0.2% | $235 / Sq Ft |
| 03/07/2025 03/07/25 | For Sale | $761,345 | -- | $234 / Sq Ft |
Similar Homes in Aledo, TX
Nearby Homes
- 2201 Wayfield Ln
- 2209 Wayfield Ln
- 2205 Wayfield Ln
- 2045 Rolling Oaks Dr
- 14509 Capridge Rd
- 14516 Mercer Ln
- 13904 Watch Hill Ln
- 13908 Watch Hill Ln
- 13900 Watch Hill Ln
- 14517 Mercer Ln
- 14516 Capridge Rd
- 14524 Mercer Ln
- 14501 Mercer Ln
- 2036 Grey Birch Place
- 2036 Grey Birch Place
- 2036 Grey Birch Place
- 2036 Grey Birch Place
- 2036 Grey Birch Place
- 2028 Grey Birch Place
- 2028 Grey Birch Place
