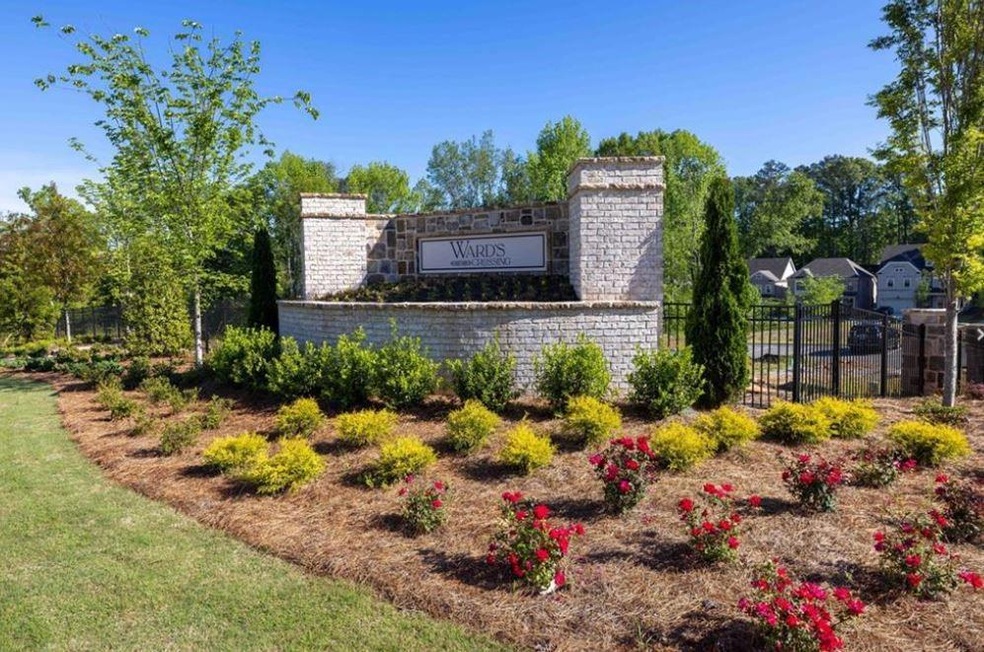
$800,965
- 4 Beds
- 3.5 Baths
- 2,629 Sq Ft
- 165 Wards Crossing Way
- Unit 123
- Johns Creek, GA
New Home, New Year, New You!! The Jacobsen I-4 END UNIT @ Ward's Crossing in Johns Creek is a beautiful three story, four bedroom townhome offering over 2629 square feet of living space. THIS HOME IS UNDER CONSTRUCTION - MOVE IN SPRING 2025! The plan features a first level entry with a secondary bedroom and bath as well as a two car garage. The second level features 10 ft. ceilings and a large,
Whitney Stuckart The Providence Group Realty, LLC.
