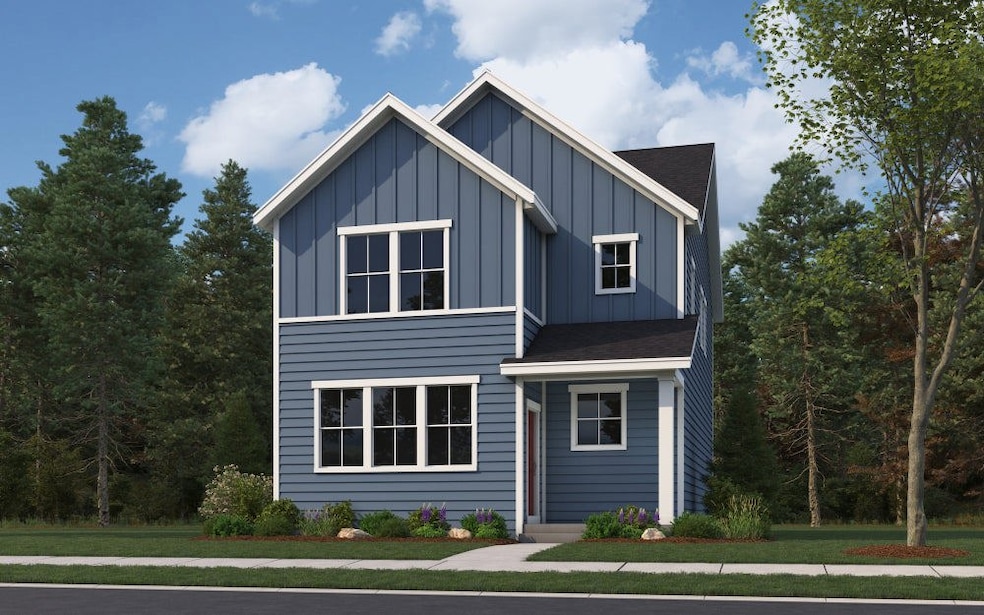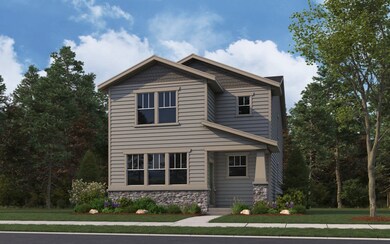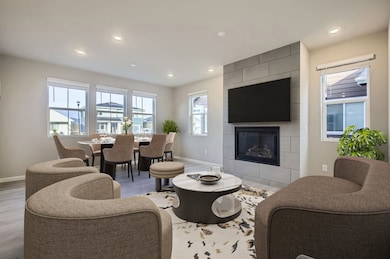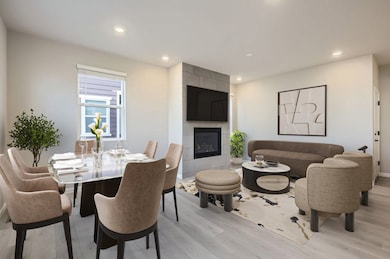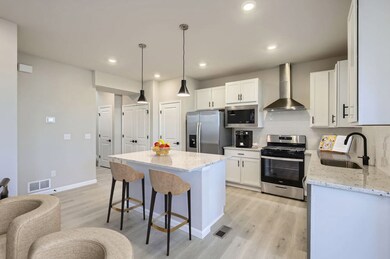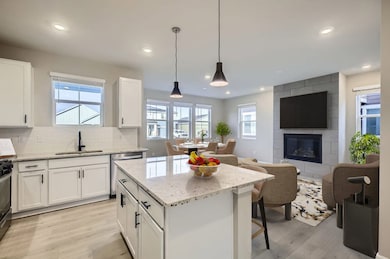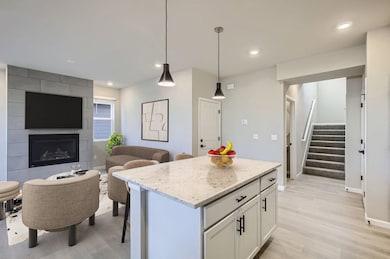
Torrey Pine Fort Collins, CO 80524
Waterfield NeighborhoodEstimated payment $2,956/month
About This Home
The Torrey Pine floor plan is an elegant two-story townhome, thoughtfully designed to maximize space and comfort. This layout features three spacious bedrooms and two and a half bathrooms, offering ample room for growing households or those who love to entertain. The open-concept main floor includes a cozy great room, a stylish dining area, and a modern kitchen, creating an inviting space for family and friends. Upstairs, the primary bedroom boasts a walk-in closet and a private bathroom, while two additional bedrooms provide versatility for guests, family, or a home office. The attached one-car garage completes this charming design, making it a practical and stylish choice for today's homeowners.
Home Details
Home Type
- Single Family
Parking
- 1 Car Garage
Home Design
- New Construction
- Ready To Build Floorplan
- Torrey Pine Plan
Interior Spaces
- 1,523 Sq Ft Home
- 2-Story Property
Bedrooms and Bathrooms
- 3 Bedrooms
Community Details
Overview
- Actively Selling
- Built by Dream Finders Homes
- Waterfield Single Family Homes Subdivision
Sales Office
- 2221 Arborwood Lane
- Fort Collins, CO 80524
- 720-410-5003
- Builder Spec Website
Office Hours
- Monday - Saturday 10:00AM-6:00PM, Sunday 11:00AM-5:00PM
Map
Home Values in the Area
Average Home Value in this Area
Property History
| Date | Event | Price | Change | Sq Ft Price |
|---|---|---|---|---|
| 02/24/2025 02/24/25 | For Sale | $449,990 | -- | $295 / Sq Ft |
Similar Homes in Fort Collins, CO
- 751 Silver Maple Ln
- 745 Silver Maple Ln
- 781 Silver Maple Ln
- 760 Silver Maple Ln
- 766 Silver Maple Ln
- 772 Silver Maple Ln
- 2257 Arborwood Ln
- 741 Wood Sorrel Ln
- 2126 Walbridge Rd
- 745 Star Grass Ln
- 746 May Apple Ln
- 746 Pokeweed Ln
- 746 Pokeweed Ln
- 746 Pokeweed Ln
- 746 Pokeweed Ln
- 746 Pokeweed Ln
- 746 Pokeweed Ln
- 2116 Walbridge Rd
- 773 Star Grass Ln
- 2290 Walbridge Rd
