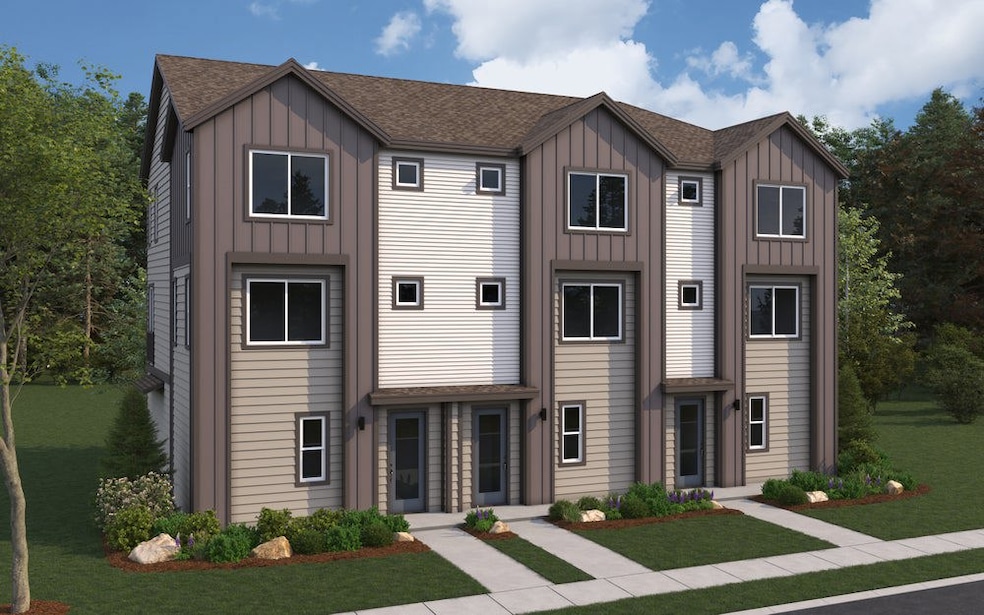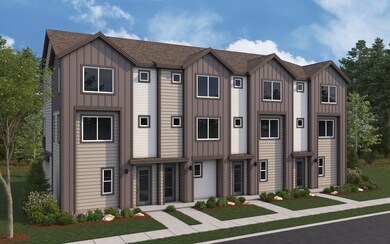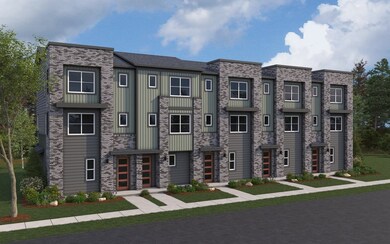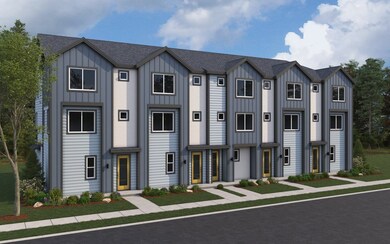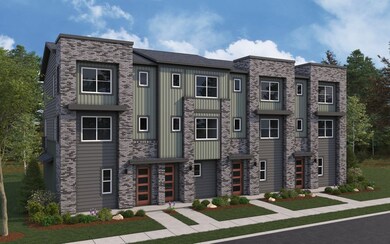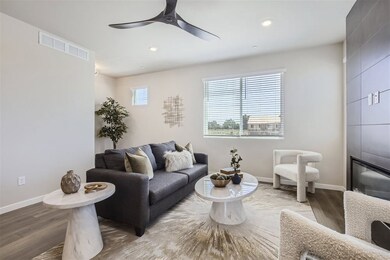
Fossil Creek Interior Fort Collins, CO 80524
Waterfield NeighborhoodEstimated payment $2,678/month
About This Home
The Fossil Creek Interior floorplan offers a versatile three-story layout, perfect for those seeking both functionality and style. With two bedrooms, two full bathrooms, and two half bathrooms, this townhome design prioritizes convenience and comfort across multiple levels.On the first floor, you enter through the spacious 2-car garage, which provides direct access to the home. This level includes a convenient half bathroom, ideal for guests or quick stops.Moving up to the second floor, the main living area features an open-concept layout that seamlessly combines the dining room and great room. The kitchen island serves as a central gathering spot, and optional fireplace enhancements add warmth and ambiance to the great room.The third floor is dedicated to private bedroom quarters, providing comfort and seclusion. The primary bedroom is complete with a walk-in closet and an en-suite bathroom, while Bedroom 2 also includes its own full bathroom, offering privacy and space for family members or guests. A laundry area on this floor adds a practical touch to keep everything within easy reach.The Fossil Creek Interior floorplan is thoughtfully designed for modern lifestyles, blending convenience, elegance, and flexibility across its three stories.
Townhouse Details
Home Type
- Townhome
Parking
- 2 Car Garage
Home Design
- New Construction
- Ready To Build Floorplan
- Fossil Creek Interior Plan
Interior Spaces
- 1,582 Sq Ft Home
- 3-Story Property
Bedrooms and Bathrooms
- 2 Bedrooms
Community Details
Overview
- Actively Selling
- Built by Dream Finders Homes
- Waterfield Townhomes Subdivision
Sales Office
- 746 Pokeweed Lane
- Fort Collins, CO 80524
- 720-410-5003
- Builder Spec Website
Office Hours
- Monday - Saturday 10:00AM-6:00PM, Sunday 11:00AM-5:00PM
Map
Home Values in the Area
Average Home Value in this Area
Property History
| Date | Event | Price | Change | Sq Ft Price |
|---|---|---|---|---|
| 03/22/2025 03/22/25 | Price Changed | $406,990 | +0.5% | $257 / Sq Ft |
| 02/24/2025 02/24/25 | For Sale | $404,990 | -- | $256 / Sq Ft |
Similar Homes in Fort Collins, CO
- 757 Silver Maple Ln
- 745 Silver Maple Ln
- 760 Silver Maple Ln
- 781 Silver Maple Ln
- 766 Silver Maple Ln
- 2257 Arborwood Ln
- 772 Silver Maple Ln
- 2126 Walbridge Rd
- 741 Wood Sorrel Ln
- 745 Star Grass Ln
- 746 May Apple Ln
- 2116 Walbridge Rd
- 773 Star Grass Ln
- 746 Pokeweed Ln
- 746 Pokeweed Ln
- 746 Pokeweed Ln
- 746 Pokeweed Ln
- 746 Pokeweed Ln
- 746 Pokeweed Ln
- 2290 Walbridge Rd
