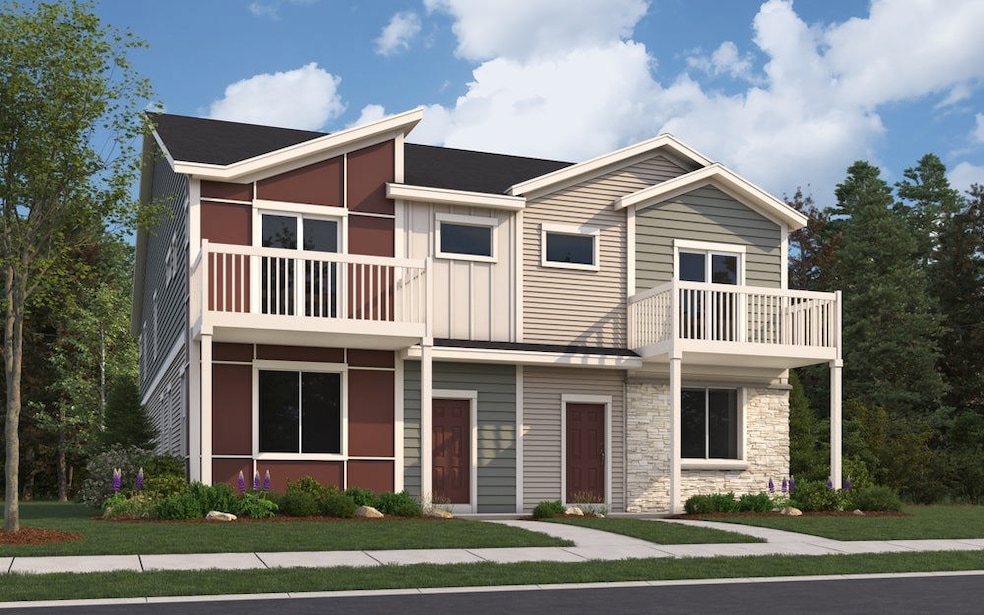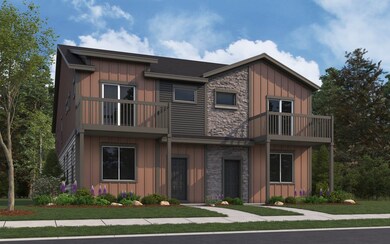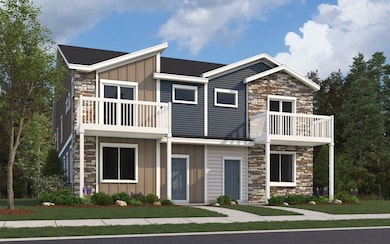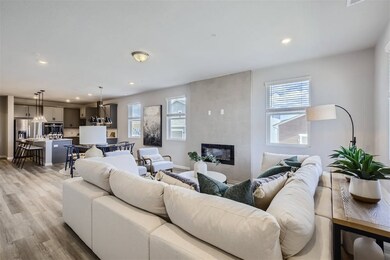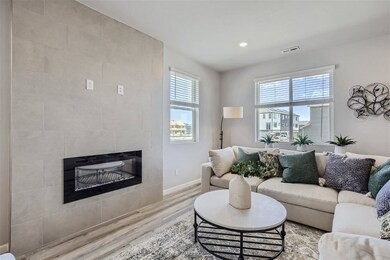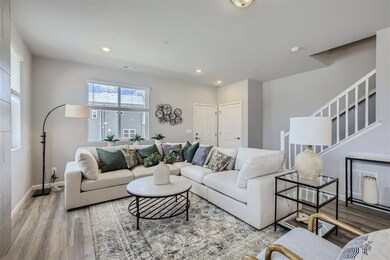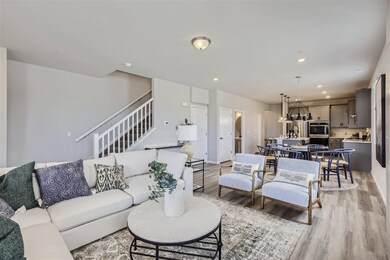
Timberline Fort Collins, CO 80524
Waterfield NeighborhoodEstimated payment $3,192/month
About This Home
The Timberline floorplan offers a functional two-story layout perfect for families. This design includes 3 bedrooms, 2 full baths, and an additional half bath, all arranged to maximize comfort and space. On the first floor, the open-concept great room flows seamlessly into the casual dining area, creating a welcoming atmosphere for gatherings. The kitchen features a modern layout with ample counter space. Upstairs, a spacious loft provides a versatile area for relaxation or entertainment. The owner's suite includes a private bath and walk-in closet, with an adjacent balcony for a touch of luxury. Additional bedrooms have walk-in closets, ensuring plenty of storage. This thoughtfully designed home balances style and practicality.
Townhouse Details
Home Type
- Townhome
Parking
- 2 Car Garage
Home Design
- New Construction
- Ready To Build Floorplan
- Timberline Plan
Interior Spaces
- 2,049 Sq Ft Home
- 2-Story Property
Bedrooms and Bathrooms
- 3 Bedrooms
Community Details
Overview
- Actively Selling
- Built by Dream Finders Homes
- Waterfield Townhomes Subdivision
Sales Office
- 746 Pokeweed Lane
- Fort Collins, CO 80524
- 720-410-5003
- Builder Spec Website
Office Hours
- Monday - Saturday 10:00AM-6:00PM, Sunday 11:00AM-5:00PM
Map
Home Values in the Area
Average Home Value in this Area
Property History
| Date | Event | Price | Change | Sq Ft Price |
|---|---|---|---|---|
| 02/24/2025 02/24/25 | For Sale | $484,990 | -- | $237 / Sq Ft |
Similar Homes in Fort Collins, CO
- 751 Silver Maple Ln
- 745 Silver Maple Ln
- 781 Silver Maple Ln
- 760 Silver Maple Ln
- 766 Silver Maple Ln
- 772 Silver Maple Ln
- 2257 Arborwood Ln
- 741 Wood Sorrel Ln
- 2126 Walbridge Rd
- 745 Star Grass Ln
- 746 May Apple Ln
- 746 Pokeweed Ln
- 746 Pokeweed Ln
- 746 Pokeweed Ln
- 746 Pokeweed Ln
- 746 Pokeweed Ln
- 746 Pokeweed Ln
- 2116 Walbridge Rd
- 773 Star Grass Ln
- 2290 Walbridge Rd
