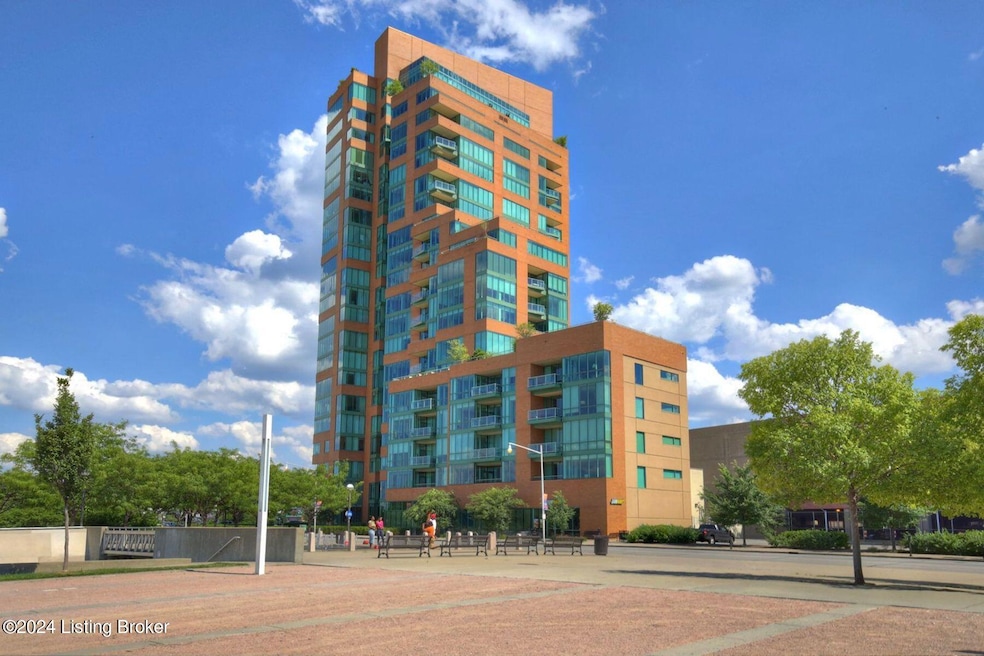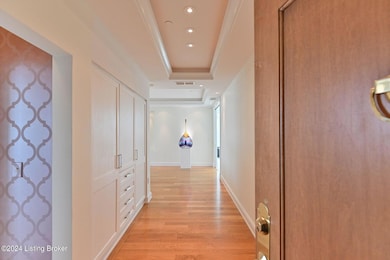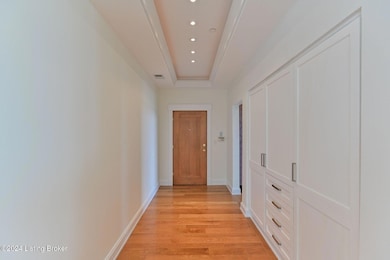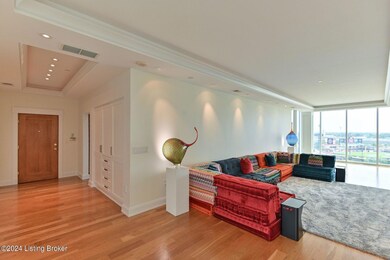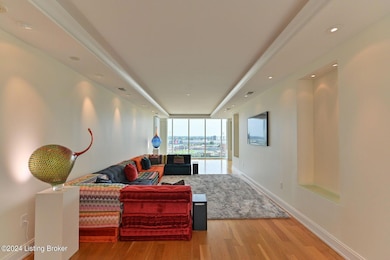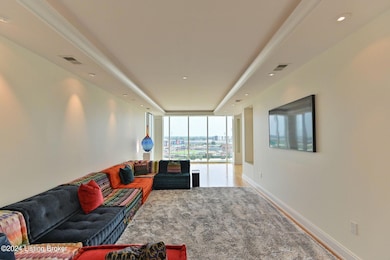
Waterfront Park Place 222 E Witherspoon St Unit 703-704 Louisville, KY 40202
Downtown Louisville NeighborhoodEstimated payment $6,880/month
Highlights
- Balcony
- Forced Air Heating and Cooling System
- 2 Car Garage
- Greathouse Shryock Traditional Elementary School Rated A-
About This Home
Phenomenal opportunity to own two combined Waterfront Park Place residences offering stunning views in the heart of Downtown Louisville. This one-of-a-kind three-bedroom, three full and one half bathroom unit features a modified floor plan that emphasizes views of Louisville Slugger Field, Yum! Center, Waterfront Park, and city skyline, providing a captivating impression day or night. Top-quality finishes & soothing neutral color palette project a Zen-like feeling of calm throughout. Owners at Waterfront Park Place have direct access to the relaxing rooftop pool, fitness area and clubroom. You will not want to miss
out on this opportunity to own a condo in one of Louisville's premier high-rises! NOTE: Units #704 AND #703 are both deeded and listed separately but are connected through a doorway between #704's foyer and #703's bedroom. Sellers are willing to sell both units individually or together if desired.
Property Details
Home Type
- Condominium
Est. Annual Taxes
- $5,533
Year Built
- Built in 2005
Parking
- 2 Car Garage
Home Design
- 3,439 Sq Ft Home
- Flat Roof Shape
- Brick Exterior Construction
Bedrooms and Bathrooms
- 3 Bedrooms
Additional Features
- Balcony
- Forced Air Heating and Cooling System
Community Details
- Property has a Home Owners Association
- Waterfront Park Place Subdivision
- 1-Story Property
Listing and Financial Details
- Legal Lot and Block 0704 / 018L
- Assessor Parcel Number 018L07040000
Map
About Waterfront Park Place
Home Values in the Area
Average Home Value in this Area
Tax History
| Year | Tax Paid | Tax Assessment Tax Assessment Total Assessment is a certain percentage of the fair market value that is determined by local assessors to be the total taxable value of land and additions on the property. | Land | Improvement |
|---|---|---|---|---|
| 2024 | $5,533 | $404,700 | $0 | $404,700 |
| 2023 | $5,767 | $404,700 | $0 | $404,700 |
| 2022 | $6,653 | $461,000 | $0 | $461,000 |
| 2021 | $7,026 | $461,000 | $0 | $461,000 |
| 2020 | $6,678 | $461,000 | $0 | $461,000 |
| 2019 | $6,528 | $461,000 | $0 | $461,000 |
| 2018 | $6,448 | $461,000 | $0 | $461,000 |
| 2017 | $6,352 | $461,000 | $0 | $461,000 |
| 2013 | $4,610 | $461,000 | $0 | $461,000 |
Property History
| Date | Event | Price | Change | Sq Ft Price |
|---|---|---|---|---|
| 09/20/2024 09/20/24 | For Sale | $1,150,000 | -- | $334 / Sq Ft |
Deed History
| Date | Type | Sale Price | Title Company |
|---|---|---|---|
| Warranty Deed | $461,002 | None Available |
Mortgage History
| Date | Status | Loan Amount | Loan Type |
|---|---|---|---|
| Open | $200,000 | New Conventional |
Similar Home in Louisville, KY
Source: Metro Search (Greater Louisville Association of REALTORS®)
MLS Number: 1671024
APN: 018L07030000
- 222 E Witherspoon St Unit 703-704
- 222 E Witherspoon St Unit 704
- 222 E Witherspoon St Unit 703
- 324 E Main St Unit 521
- 324 E Main St Unit 405
- 309 E Market St Unit 213
- 609 E Main St Unit 431
- 609 E Main St Unit 122
- 609 E Main St Unit 203
- 940 E Jefferson St
- 825 E Washington St
- 901 Franklin St
- 903 Franklin St
- 838 Marshall St
- 912 Franklin St
- 902 E Jefferson St
- 646 S 2nd St Unit 6
- 644 S 2nd St Unit 2
- 1 Riverpointe Plaza Unit 520
- 1 Riverpointe Plaza Unit 908
