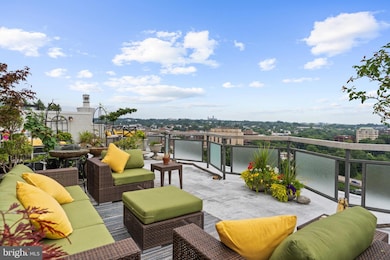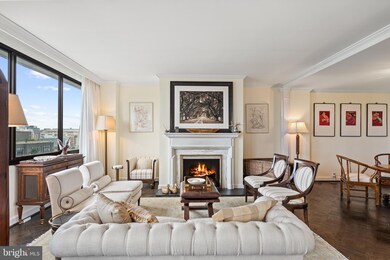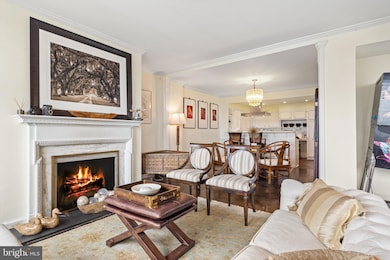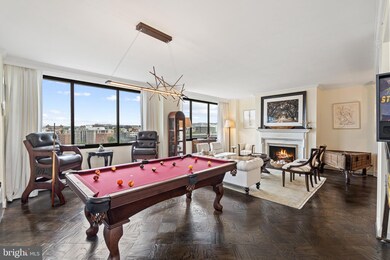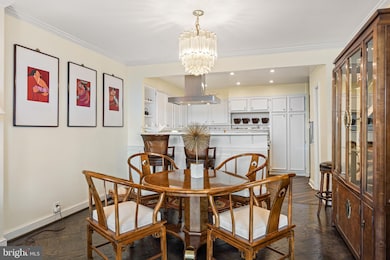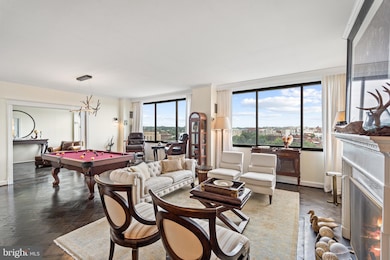
Watergate West Residences 2700 Virginia Ave NW Unit 1504 Washington, DC 20037
Foggy Bottom NeighborhoodHighlights
- Concierge
- Fitness Center
- Wood Flooring
- School Without Walls @ Francis-Stevens Rated A-
- Panoramic View
- Beauty Salon
About This Home
As of October 2024Penthouse living at the Watergate with enormous private roof terrace! This bright and private 1815 sq ft Watergate penthouse offers expansive city views of Washington DC with large windows facing unobstructed scenic views of Foggy Bottom and Georgetown - providing stunning views - day and night. Fantastic floorplan features 2 bedroom, 2.5 baths. The bright two-story foyer lets in tons of sunlight and moonlight from the glass walls above. The penthouse boasts an additional 1200 Sq ft outdoor private terrace space accessible only from the foyer staircase for the exclusive use of the penthouse. This enormous outdoor space offers a private perch above the city with yard-sized space for gardening and entertaining, including a gas grill hook-up, water source, lighting & several electrical outlets, and retractable awning. Blue Jays and Cardinals are frequent visitors to the bird baths. The floorplan is functional and versatile. The wide living room can accommodate a billiards table or piano and separate seating area. It features a wood burning fireplace with marble surround. Gourmet kitchen features quartz counters and backsplash , plentiful cabinetry and pantry. It has counter dining, a big peninsula and a 40g built-in reef fish tank. The fish tank can be converted to a coffee bar and additional pantry. Washer dryer may be possible in the kitchen but not confirmed - ask agent. Kitchen opens to a sizable dining area that can comfortably accommodate a large table. The primary bedroom suite includes a bath with walk in shower and separate deep soaking tub plus walk-in closet. The second bedroom has a built in murphy bed with extra storage. The room is currently used as a media room that can be converted to a guest bedroom. The second bath features walk in Onyx shower. Powder room with Kohler artisan fixtures. 2 garage parking spaces (tandem) can be purchased for an additional $150,000 and are conveniently located near the building elevators. The Watergate defines luxury living with 24 hour front desk and doorman services, heated pool and fitness center. All inclusive fee includes property taxes, utilities, maintenance of HVAC and basic cable. Watergate West amenities include 24-hour front desk & doorman service, heated outdoor pool, common area roof terrace with spectacular river views, fitness center, beautifully landscaped gardens, plus on-site shops & restaurants. Walking distance to the Kennedy Center, Georgetown Waterfront and Watertaxi, Foggy Bottom Metro, Watergate Hotel & Spa, plus restaurants, boutiques, Whole Foods and Trader Joes.
Property Details
Home Type
- Co-Op
Year Built
- Built in 1970
HOA Fees
- $3,784 Monthly HOA Fees
Parking
- 2 Car Garage
- Assigned Subterranean Space
Property Views
- Panoramic
- Scenic Vista
Interior Spaces
- 1,815 Sq Ft Home
- Property has 2 Levels
- 1 Fireplace
- Loft
- Wood Flooring
Kitchen
- Gas Oven or Range
- Cooktop
- Dishwasher
- Disposal
Bedrooms and Bathrooms
- 2 Main Level Bedrooms
Additional Features
- Terrace
- Central Heating and Cooling System
Community Details
Overview
- Association fees include air conditioning, cable TV, custodial services maintenance, electricity, exterior building maintenance, gas, heat, management, pool(s), sewer, taxes, parking fee
- High-Rise Condominium
- Watergate West Condos
- Watergate Community
- Foggy Bottom Subdivision
Amenities
- Concierge
- Doorman
- Beauty Salon
- Elevator
- Community Storage Space
Recreation
Pet Policy
- Limit on the number of pets
- Pet Size Limit
Security
- Security Service
- Front Desk in Lobby
Map
About Watergate West Residences
Home Values in the Area
Average Home Value in this Area
Property History
| Date | Event | Price | Change | Sq Ft Price |
|---|---|---|---|---|
| 10/18/2024 10/18/24 | Sold | $1,565,000 | +12.2% | $862 / Sq Ft |
| 06/30/2024 06/30/24 | Price Changed | $1,395,000 | -12.5% | $769 / Sq Ft |
| 04/11/2024 04/11/24 | For Sale | $1,595,000 | +101.9% | $879 / Sq Ft |
| 12/23/2015 12/23/15 | Sold | $789,900 | 0.0% | $436 / Sq Ft |
| 11/11/2015 11/11/15 | Pending | -- | -- | -- |
| 11/10/2015 11/10/15 | For Sale | $789,900 | -- | $436 / Sq Ft |
Similar Homes in Washington, DC
Source: Bright MLS
MLS Number: DCDC2136778
APN: 0008- -0809
- 2700 Virginia Ave NW Unit 808
- 2700 Virginia Ave NW Unit 801
- 2500 Virginia Ave NW Unit 1005-S
- 2500 Virginia Ave NW Unit 1108-S
- 2500 Virginia Ave NW Unit 714 / 715
- 2500 Virginia Ave NW Unit 714
- 2500 Virginia Ave NW Unit 715
- 2500 Virginia Ave NW Unit 912S
- 700 New Hampshire Ave NW Unit 1502/3
- 700 New Hampshire Ave NW Unit 508
- 700 New Hampshire Ave NW Unit 303
- 700 New Hampshire Ave NW Unit 1520
- 700 New Hampshire Ave NW Unit 1518
- 700 New Hampshire Ave NW Unit 710/711
- 700 New Hampshire Ave NW Unit 416
- 700 New Hampshire Ave NW Unit 614
- 700 New Hampshire Ave NW Unit 117
- 700 New Hampshire Ave NW Unit 320
- 700 New Hampshire Ave NW Unit 321
- 800 25th St NW Unit 505

