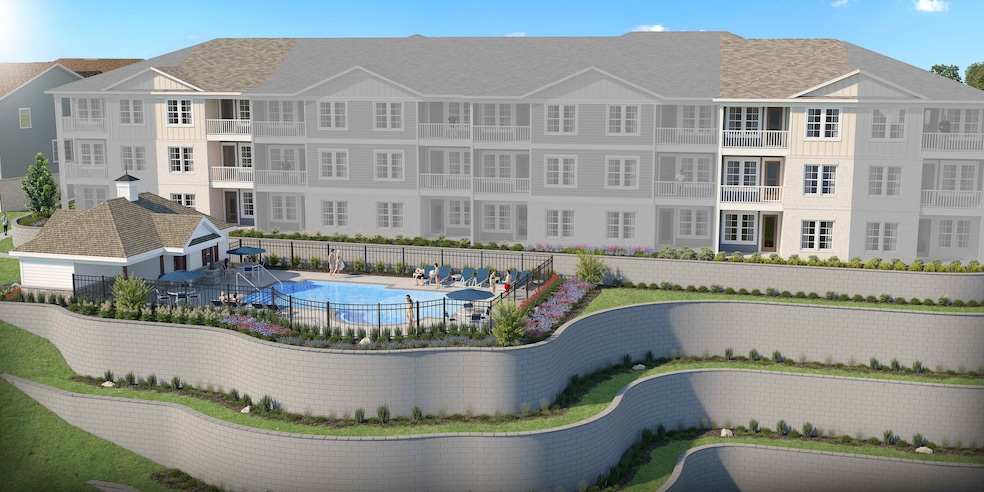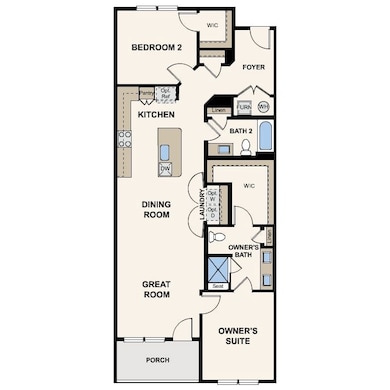
Estimated payment $2,566/month
Total Views
7,900
2
Beds
2
Baths
1,335
Sq Ft
$292
Price per Sq Ft
Highlights
- Waterfront Community
- New Construction
- Community Pool
- Sherrills Ford Elementary School Rated A-
- Views Throughout Community
About This Home
The A2 floor plan at Waterstone Condos offers a desirable blend of style and comfort. An open-concept layout showcases an inviting great room, a dining area, and a large kitchen with a center island. Adjacent, you’ll find a spacious secondary bedroom with a walk-in closet. The lavish owner’s suite is at the front of the home, offering a walk-in closet and a private bath with dual vanities and a benched shower!
Townhouse Details
Home Type
- Townhome
Home Design
- 1,335 Sq Ft Home
- New Construction
- Ready To Build Floorplan
- A2 Plan
Bedrooms and Bathrooms
- 2 Bedrooms
- 2 Full Bathrooms
Community Details
Overview
- Built by Century Communities
- Waterstone Subdivision
- Views Throughout Community
Recreation
- Waterfront Community
- Community Pool
Sales Office
- 6977 Waterstone Drive
- Lake Norman, NC 28673
- 980-296-8700
Office Hours
- Mon 10 - 6 Tue 10 - 6 Wed 12 - 6 Thu 10 - 6 Fri 10 - 6 Sat 10 - 6 Sun 12 - 6
Map
Create a Home Valuation Report for This Property
The Home Valuation Report is an in-depth analysis detailing your home's value as well as a comparison with similar homes in the area
Home Values in the Area
Average Home Value in this Area
Property History
| Date | Event | Price | Change | Sq Ft Price |
|---|---|---|---|---|
| 02/24/2025 02/24/25 | For Sale | $389,990 | -- | $292 / Sq Ft |
Similar Homes in Sherrills Ford, NC
Nearby Homes
- 6977 Waterstone Dr
- 6977 Waterstone Dr
- 6977 Waterstone Dr
- 6977 Waterstone Dr
- 6977 Waterstone Dr
- 6977 Waterstone Dr
- 7109 Brookview Ln
- 7113 Brookview Ln
- 4339 Reed Creek Dr
- 7117 Brookview Ln
- 7108 Brookview Ln
- 7112 Brookview Ln
- 4350 Reed Creek Dr
- 4358 Reed Creek Dr
- 4366 Reed Creek Dr
- 4370 Reed Creek Dr
- 4378 Reed Creek Dr
- 4375 Reed Creek Dr
- 4382 Reed Creek Dr
- 4387 Reed Creek Dr

