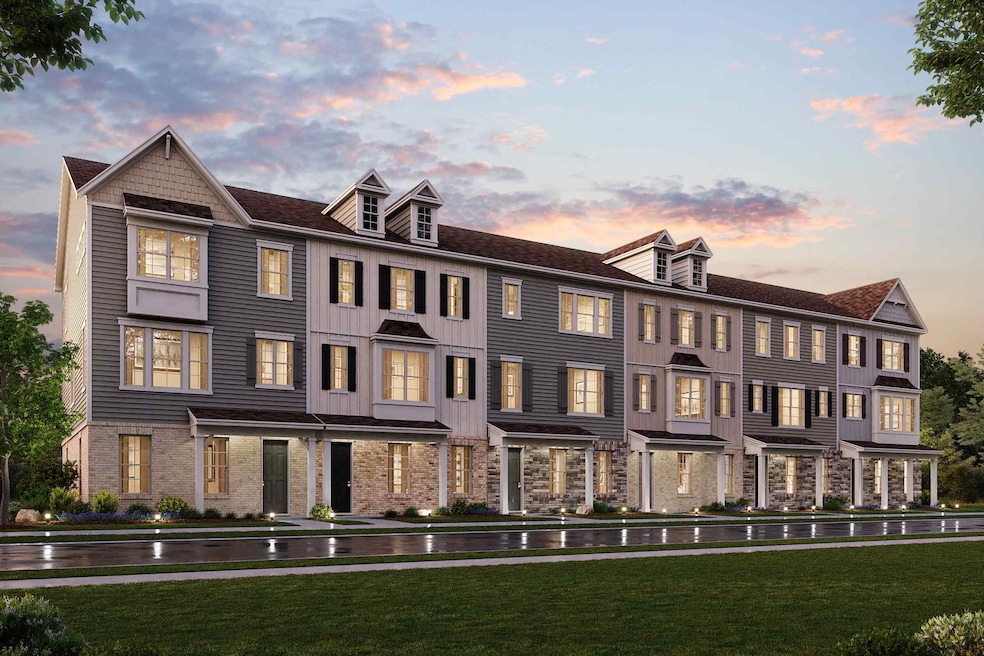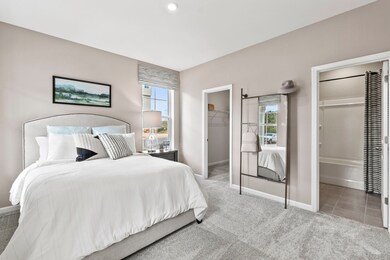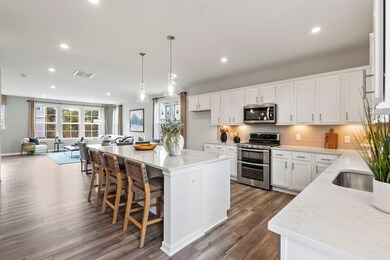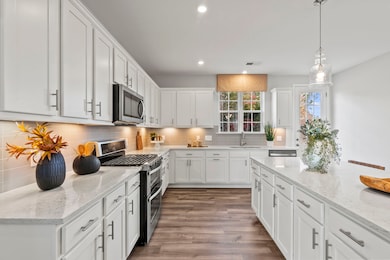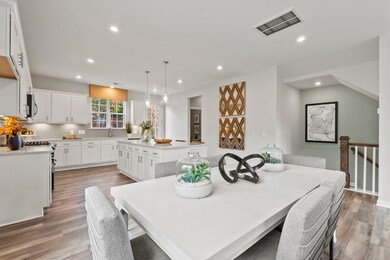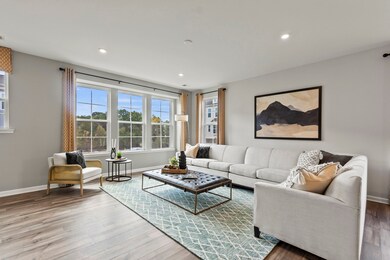
Stratford III Townhome Sherrills Ford, NC 28673
Lake Norman of Catawba NeighborhoodEstimated payment $2,797/month
Highlights
- Waterfront Community
- New Construction
- Community Pool
- Sherrills Ford Elementary School Rated A-
- Views Throughout Community
About This Home
The Stratford III at Waterstone offers three stories designed with your lifestyle in mind. Upon entering the lower level from the porch or the attached garage, you’ll find a versatile secondary bedroom with a walk-in closet and a full bathroom. On the main level, you’ll be impressed by an open-concept layout-showcasing an expansive great room and a charming dining area-plus a well-appointed kitchen with a center island, a walk-in pantry and direct access to the inviting deck. Upstairs, there are two generous secondary bedrooms-one with a walk-in closet-plus a full hall bath and a lavish owner's suite with a roomy walk-in closet and a private dual-vanity bath with a benched walk-in shower.
Townhouse Details
Home Type
- Townhome
Parking
- 2 Car Garage
Home Design
- 2,145 Sq Ft Home
- New Construction
- Ready To Build Floorplan
- Stratford Iii Townhome Plan
Bedrooms and Bathrooms
- 4 Bedrooms
Community Details
Overview
- Built by Century Communities
- Waterstone Subdivision
- Views Throughout Community
Recreation
- Waterfront Community
- Community Pool
Sales Office
- 6977 Waterstone Drive
- Lake Norman, NC 28673
- 980-296-8700
Office Hours
- Mon 10 - 6 Tue 10 - 6 Wed 12 - 6 Thu 10 - 6 Fri 10 - 6 Sat 10 - 6 Sun 12 - 6
Map
Home Values in the Area
Average Home Value in this Area
Property History
| Date | Event | Price | Change | Sq Ft Price |
|---|---|---|---|---|
| 02/24/2025 02/24/25 | For Sale | $424,990 | -- | $198 / Sq Ft |
Similar Homes in Sherrills Ford, NC
- 6977 Waterstone Dr
- 6977 Waterstone Dr
- 6977 Waterstone Dr
- 6977 Waterstone Dr
- 6977 Waterstone Dr
- 6977 Waterstone Dr
- 7109 Brookview Ln
- 7113 Brookview Ln
- 4339 Reed Creek Dr
- 7117 Brookview Ln
- 7108 Brookview Ln
- 7112 Brookview Ln
- 4350 Reed Creek Dr
- 4358 Reed Creek Dr
- 4366 Reed Creek Dr
- 4370 Reed Creek Dr
- 4378 Reed Creek Dr
- 4375 Reed Creek Dr
- 4382 Reed Creek Dr
- 4387 Reed Creek Dr
