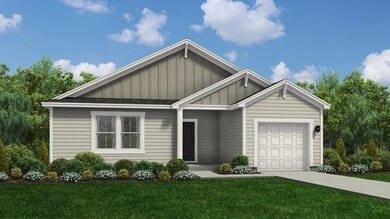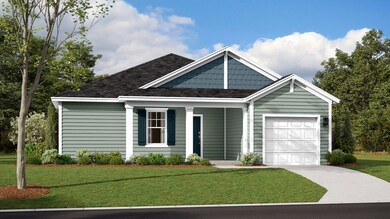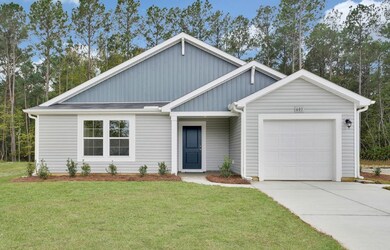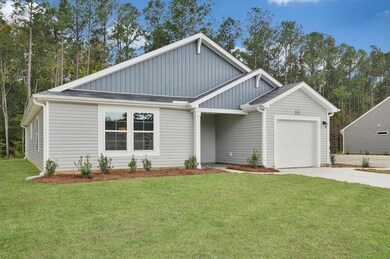
Embark Sanford, NC 27332
Estimated payment $2,017/month
About This Home
The Embark floor plan offers a blend of comfort and modern design, featuring a one-car garage that provides both parking and additional storage space. The welcoming covered porch is perfect for enjoying outdoor relaxation. Inside, the open-concept living area seamlessly integrates the family room, dining area, and kitchen, creating a spacious and inviting atmosphere ideal for family gatherings and entertaining guests. The kitchen boasts a spacious corner pantry, offering ample storage for all your culinary needs, while modern appliances enhance the cooking experience. Each bedroom includes a walk-in closet, providing generous storage space. The owner's suite is a highlight, featuring a large walk-in closet for organizing your wardrobe and an owner's bath with dual sinks and a large walk-in shower, offering a spa-like experience.
Home Details
Home Type
- Single Family
Parking
- 1 Car Garage
Home Design
- New Construction
- Ready To Build Floorplan
- Embark Plan
Interior Spaces
- 1,725 Sq Ft Home
- 1-Story Property
Bedrooms and Bathrooms
- 3 Bedrooms
- 2 Full Bathrooms
Community Details
Overview
- Actively Selling
- Built by Dream Finders Homes
- Watson Ridge Subdivision
Sales Office
- 180 Rockinghorse Lane
- Sanford, NC 27332
- 910-415-9677
- Builder Spec Website
Office Hours
- OPEN HOUSE DAILY | Mon-Sat; 10am-6pm, Sun; 1pm-5pm
Map
Home Values in the Area
Average Home Value in this Area
Property History
| Date | Event | Price | Change | Sq Ft Price |
|---|---|---|---|---|
| 04/21/2025 04/21/25 | Price Changed | $307,100 | -0.2% | $178 / Sq Ft |
| 04/18/2025 04/18/25 | Price Changed | $307,820 | -2.6% | $178 / Sq Ft |
| 03/29/2025 03/29/25 | Price Changed | $316,100 | +0.3% | $183 / Sq Ft |
| 03/22/2025 03/22/25 | For Sale | $315,100 | -- | $183 / Sq Ft |




