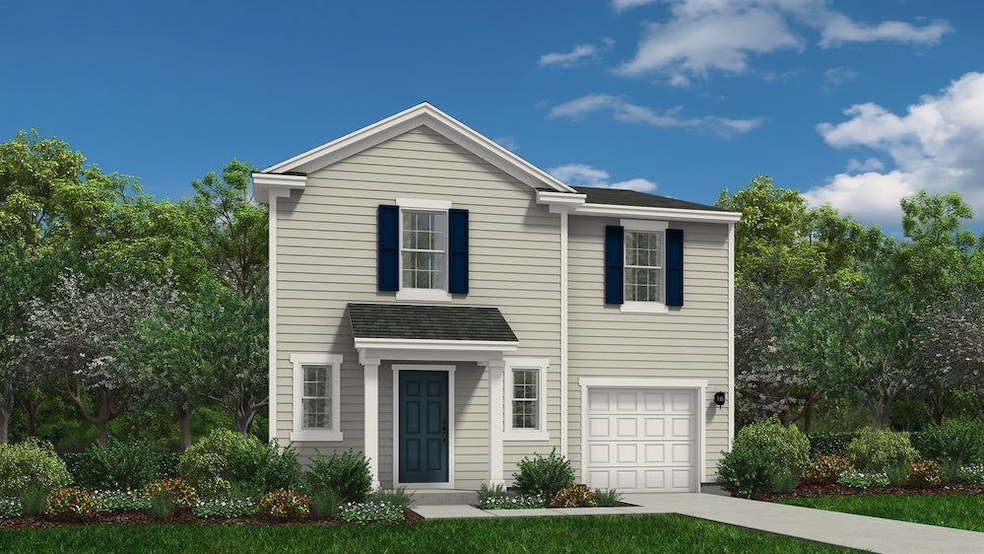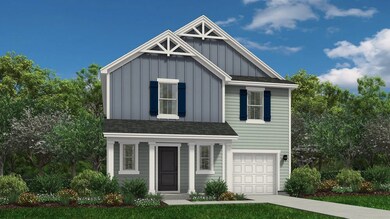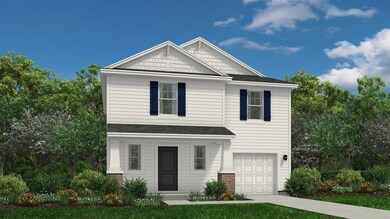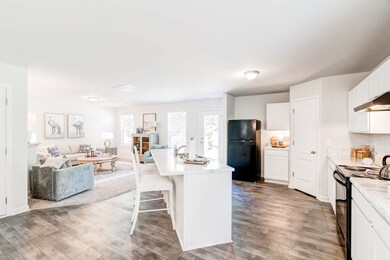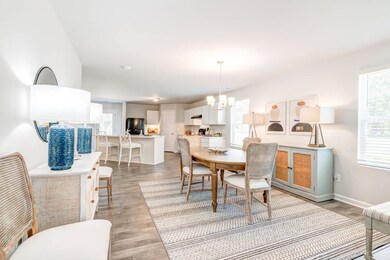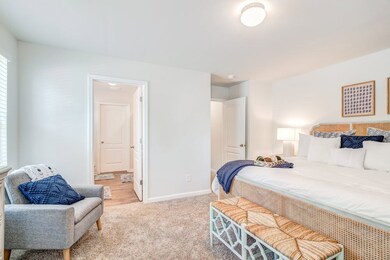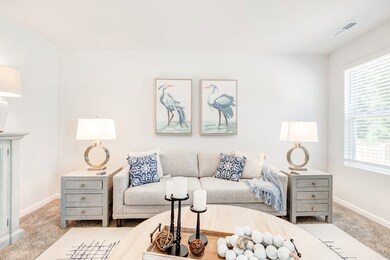
Freelance Sanford, NC 27332
Estimated payment $2,028/month
Total Views
871
3
Beds
2.5
Baths
1,925
Sq Ft
$160
Price per Sq Ft
About This Home
The Freelance floor plan is a well-designed two-story home offering 1,925 square feet of versatile living space. This layout features four bedrooms, providing ample room for family members or guests, along with two full baths and one half bath for added convenience. The main level is thoughtfully arranged to maximize flow and functionality, with living spaces that are perfect for both everyday life and entertaining. A one-car garage adds convenience and additional storage space.
Home Details
Home Type
- Single Family
Parking
- 1 Car Garage
Home Design
- New Construction
- Ready To Build Floorplan
- Freelance Plan
Interior Spaces
- 1,925 Sq Ft Home
- 2-Story Property
Bedrooms and Bathrooms
- 3 Bedrooms
Community Details
Overview
- Actively Selling
- Built by Dream Finders Homes
- Watson Ridge Subdivision
Sales Office
- 180 Rockinghorse Lane
- Sanford, NC 27332
- 910-415-9677
- Builder Spec Website
Office Hours
- OPEN HOUSE DAILY | Mon-Sat; 10am-6pm, Sun; 1pm-5pm
Map
Create a Home Valuation Report for This Property
The Home Valuation Report is an in-depth analysis detailing your home's value as well as a comparison with similar homes in the area
Home Values in the Area
Average Home Value in this Area
Property History
| Date | Event | Price | Change | Sq Ft Price |
|---|---|---|---|---|
| 04/21/2025 04/21/25 | Price Changed | $308,100 | -0.2% | $160 / Sq Ft |
| 04/18/2025 04/18/25 | Price Changed | $308,648 | -2.2% | $160 / Sq Ft |
| 03/29/2025 03/29/25 | Price Changed | $315,600 | +0.3% | $164 / Sq Ft |
| 03/22/2025 03/22/25 | Price Changed | $314,600 | +3.2% | $163 / Sq Ft |
| 02/24/2025 02/24/25 | For Sale | $304,900 | -- | $158 / Sq Ft |
