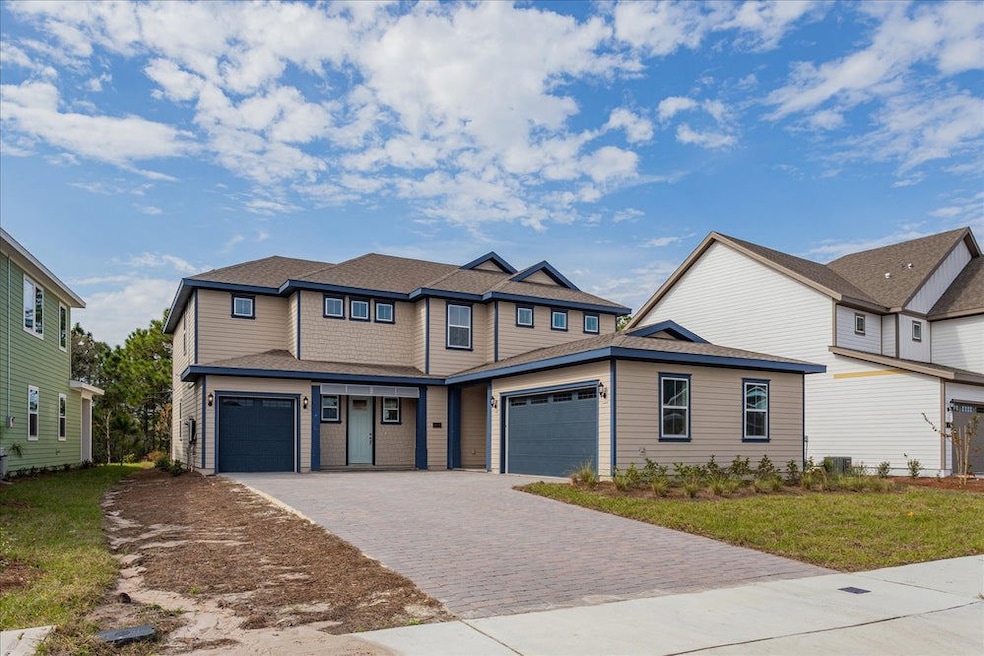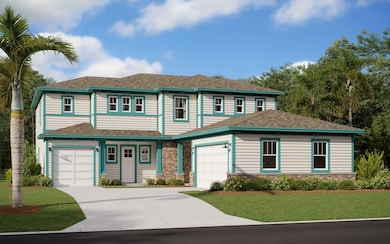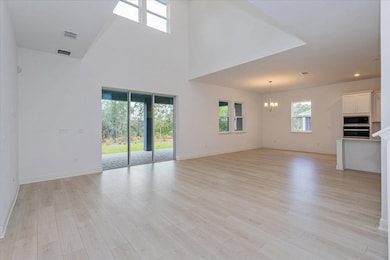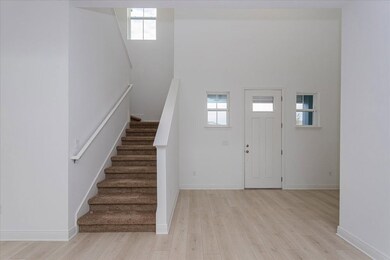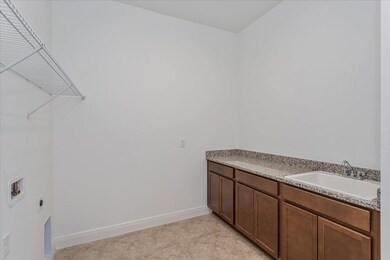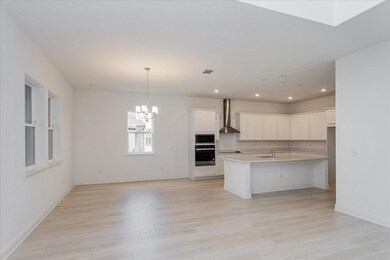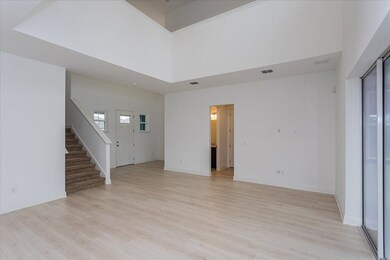
6370 Trailblaze Bend St. Cloud, FL 34771
Estimated payment $4,612/month
About This Home
Introducing The Aster, a home that embodies enduring design and meticulous craftsmanship. This residence seamlessly combines a classic style with functional layouts and remarkable details. Boasting three garage spaces, one of which is a single-car garage with a separate entry off the guest suite, The Aster provides the perfect accommodation for long-staying guests, in-laws, or older children living at home. The second-floor overlook gracefully guides you to the rest of the rooms in the home, including a spacious master bedroom with dual walk-in closets and a generously sized master bathroom. On the opposite side, two additional rooms are connected by a convenient jack and jill bathroom, ensuring privacy and ease. With its timeless charm and thoughtful design, The Aster offers a harmonious blend of functionality and comfort, making it an ideal choice for a delightful living experience.
Home Details
Home Type
- Single Family
Year Built
- 2023
Parking
- 2 Car Garage
Home Design
- 2,867 Sq Ft Home
- Quick Move-In Home
- Aster Plan
Bedrooms and Bathrooms
- 4 Bedrooms
Community Details
Overview
- Actively Selling
- Built by Craft Homes
- Weslyn Park At Sunbridge Subdivision
Sales Office
- 6406 Rover Wy
- St. Cloud, FL 34771
- 407-848-5310
- Builder Spec Website
Office Hours
- Monday-Saturday 10:00AM-6:00PM, Sunday 12:00PM-6:00PM
Map
Home Values in the Area
Average Home Value in this Area
Property History
| Date | Event | Price | Change | Sq Ft Price |
|---|---|---|---|---|
| 04/09/2025 04/09/25 | Price Changed | $701,895 | +0.4% | $245 / Sq Ft |
| 03/27/2025 03/27/25 | Price Changed | $699,000 | 0.0% | $244 / Sq Ft |
| 03/25/2025 03/25/25 | Price Changed | $699,000 | -4.1% | $235 / Sq Ft |
| 03/17/2025 03/17/25 | For Sale | $729,006 | 0.0% | $245 / Sq Ft |
| 03/16/2025 03/16/25 | For Sale | $729,006 | 0.0% | $254 / Sq Ft |
| 01/09/2025 01/09/25 | Pending | -- | -- | -- |
| 08/17/2024 08/17/24 | Price Changed | $729,006 | -4.0% | $245 / Sq Ft |
| 03/20/2024 03/20/24 | Price Changed | $759,006 | -0.7% | $256 / Sq Ft |
| 03/02/2024 03/02/24 | Price Changed | $764,006 | -3.8% | $257 / Sq Ft |
| 02/18/2024 02/18/24 | Price Changed | $794,006 | +1.3% | $267 / Sq Ft |
| 01/30/2024 01/30/24 | Price Changed | $784,006 | +1.6% | $264 / Sq Ft |
| 01/11/2024 01/11/24 | Price Changed | $772,006 | -1.3% | $260 / Sq Ft |
| 12/22/2023 12/22/23 | Price Changed | $782,000 | -1.3% | $263 / Sq Ft |
| 11/18/2023 11/18/23 | For Sale | $792,006 | -- | $267 / Sq Ft |
Similar Homes in the area
- 6514 Barnstorm Way
- 6525 Rover Way
- 3012 Mirage Place
- 6553 Rover Way
- 6370 Trailblaze Bend
- 6383 Trailblaze Bend
- 3135 Vanguard Ct
- 3055 Prospect Trail
- 6554 Rover Way
- 3018 Mirage Place
- 6569 Cyrils Dr
- 1411 Mount Royal Dr
- 1415 Mount Royal Dr
- 1407 Mount Royal Dr
- 1403 Mount Royal Dr
- 5250 Teirgarten St
- 1388 Lumpini St
- 1404 Lumpini St
- 1396 Lumpini St
- 1392 Lumpini St
