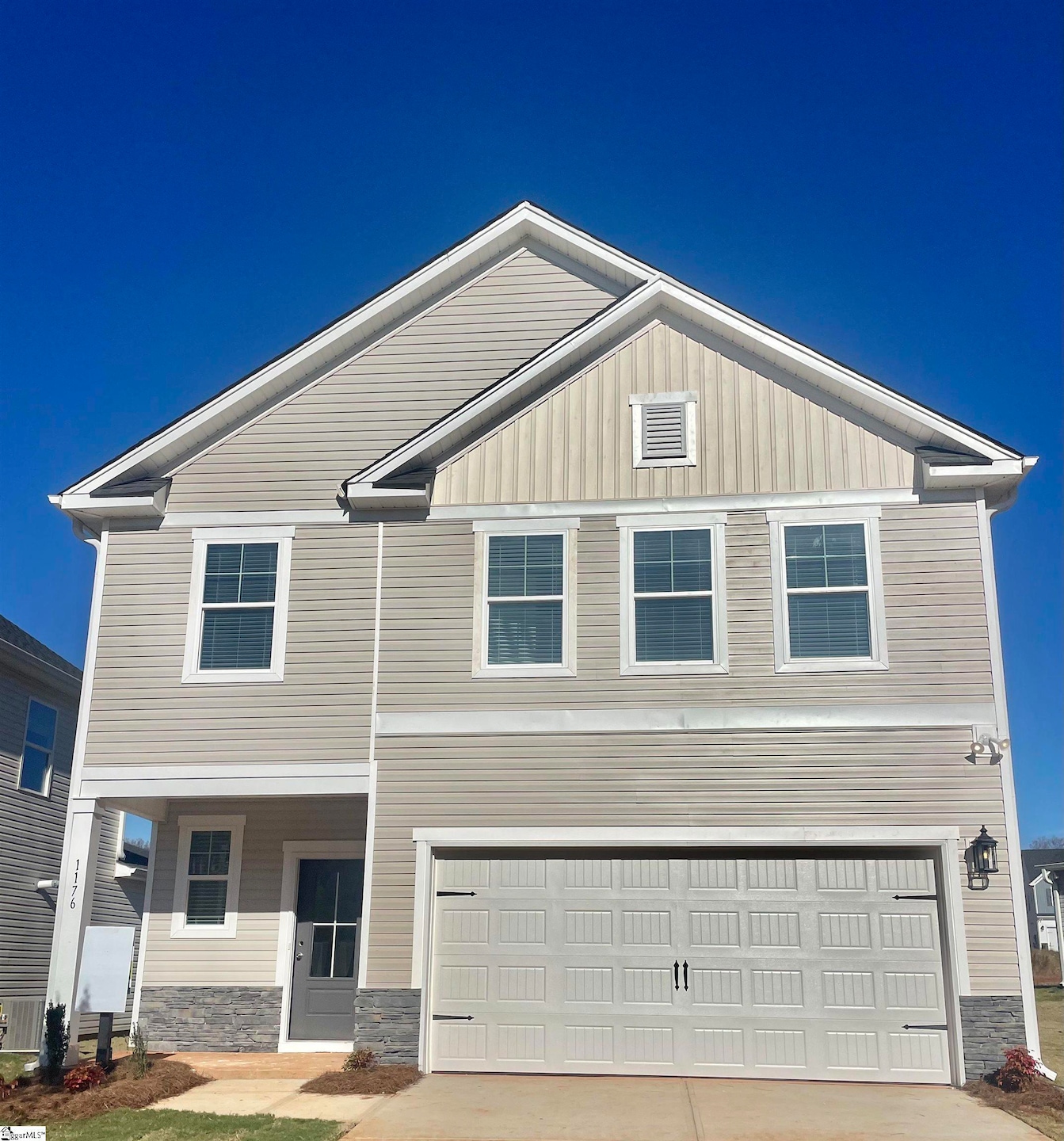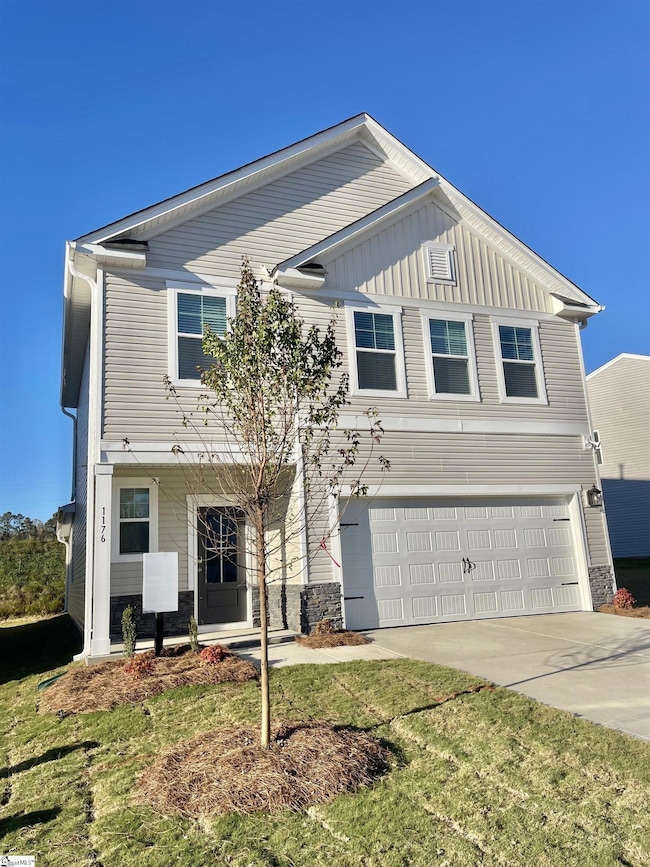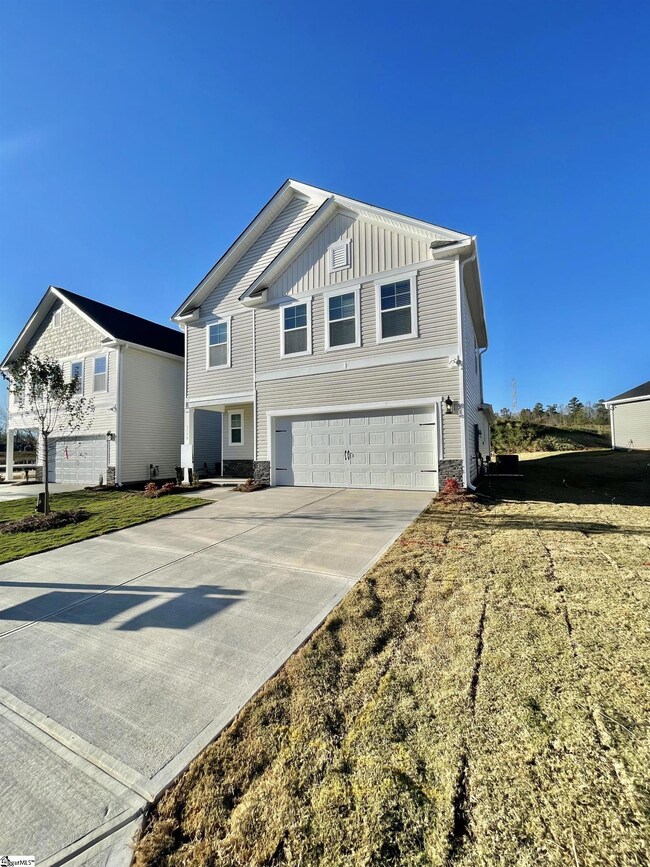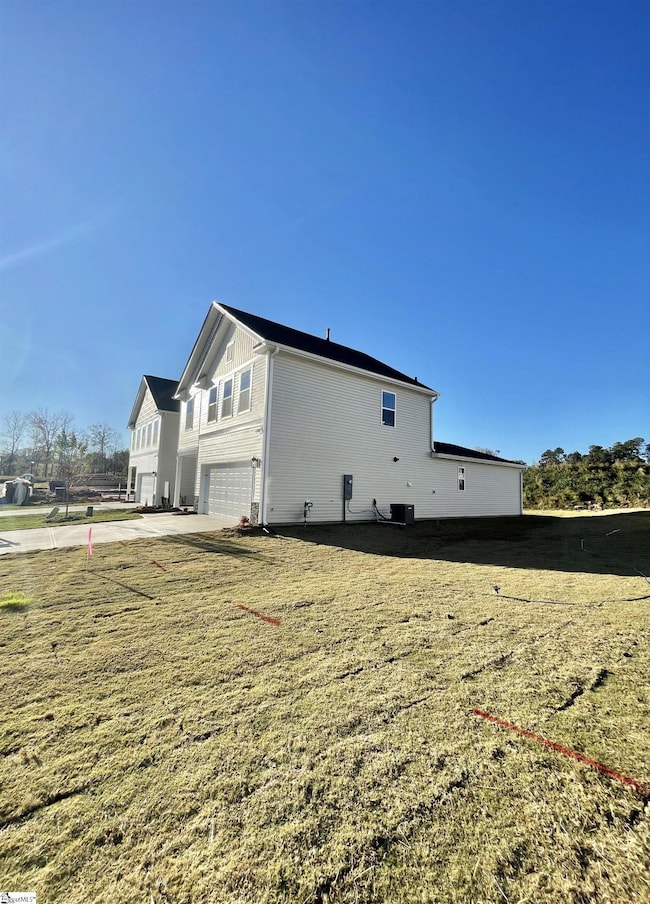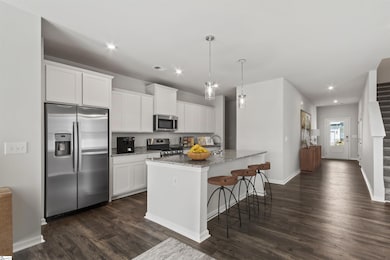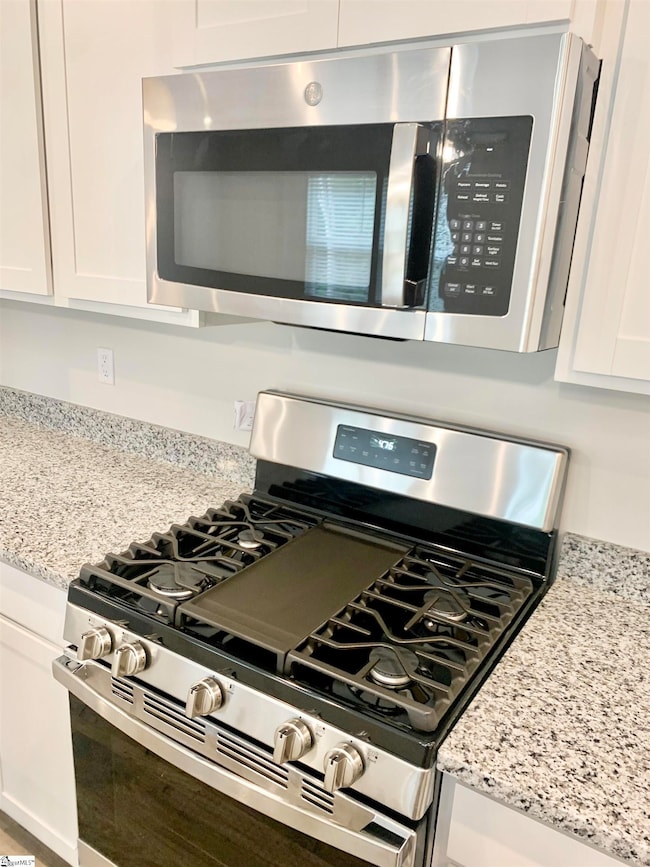
1176 Forestbrook Ln Spartanburg, SC 29303
Highlights
- New Construction
- Craftsman Architecture
- Great Room
- Dorman High School Rated A-
- Loft
- Granite Countertops
About This Home
As of April 2025Westbriar Woods pairs a peaceful setting with the convenience of easy access to both I-26 and I-85. Relax at home enjoying the community nature trail and firepit or make the most of the Upstate with local shopping and dining only minutes away. This two-story plan known as the Sadler has everything! Upon entering the Sadler you`ll step in to a beautiful open floor plan, with a wide hallway taking you to an ideal kitchen, dining and family room for family and friend gatherings! The Owner Suite is ideally placed on the main floor with a dramatic trey ceiling and double sink ensuite bath with a spacious walk-in closet. Also, it`s worthy to mention a Powder room for your guest and a storage room conveniently located on the Main floor. Two guest bedrooms upstairs plus a Flex room and a second full bath. Amenity area includes playground, firepit area and walking trail. Tour our model home today! This is a MUST-SEE PLAN!!
Home Details
Home Type
- Single Family
Year Built
- Built in 2024 | New Construction
Lot Details
- 5,663 Sq Ft Lot
- Level Lot
HOA Fees
- $25 Monthly HOA Fees
Home Design
- Craftsman Architecture
- Traditional Architecture
- Slab Foundation
- Architectural Shingle Roof
- Vinyl Siding
- Radon Mitigation System
Interior Spaces
- 2,110 Sq Ft Home
- 2,000-2,199 Sq Ft Home
- 2-Story Property
- Tray Ceiling
- Smooth Ceilings
- Ceiling height of 9 feet or more
- Ceiling Fan
- Insulated Windows
- Window Treatments
- Great Room
- Dining Room
- Loft
Kitchen
- Walk-In Pantry
- Gas Oven
- Free-Standing Gas Range
- Built-In Microwave
- Dishwasher
- Granite Countertops
- Disposal
Flooring
- Carpet
- Laminate
- Ceramic Tile
Bedrooms and Bathrooms
- 3 Bedrooms | 1 Main Level Bedroom
- 2.5 Bathrooms
Laundry
- Laundry Room
- Laundry on main level
- Washer and Electric Dryer Hookup
Parking
- 2 Car Attached Garage
- Garage Door Opener
Outdoor Features
- Patio
- Front Porch
Schools
- Fairforest Elementary And Middle School
- Dorman High School
Utilities
- Forced Air Heating and Cooling System
- Heating System Uses Natural Gas
- Underground Utilities
- Tankless Water Heater
- Gas Water Heater
Community Details
- Mjs,Inc 803 743 0600 HOA
- Built by Stanley Martin Homes
- Westbriar Woods Subdivision, Sadler Floorplan
- Mandatory home owners association
Listing and Financial Details
- Tax Lot 116
- Assessor Parcel Number 6-06-00-041.52
Map
Home Values in the Area
Average Home Value in this Area
Property History
| Date | Event | Price | Change | Sq Ft Price |
|---|---|---|---|---|
| 04/08/2025 04/08/25 | Sold | $264,765 | 0.0% | $132 / Sq Ft |
| 02/28/2025 02/28/25 | Pending | -- | -- | -- |
| 01/18/2025 01/18/25 | Price Changed | $264,765 | -0.1% | $132 / Sq Ft |
| 12/23/2024 12/23/24 | Price Changed | $264,965 | -1.9% | $132 / Sq Ft |
| 12/18/2024 12/18/24 | Price Changed | $269,965 | -0.1% | $135 / Sq Ft |
| 12/08/2024 12/08/24 | Price Changed | $270,225 | +0.1% | $135 / Sq Ft |
| 11/27/2024 11/27/24 | Price Changed | $269,965 | 0.0% | $135 / Sq Ft |
| 10/26/2024 10/26/24 | Price Changed | $269,905 | +0.1% | $135 / Sq Ft |
| 10/11/2024 10/11/24 | For Sale | $269,580 | -- | $135 / Sq Ft |
Similar Homes in Spartanburg, SC
Source: Greater Greenville Association of REALTORS®
MLS Number: 1539442
- 1180 Forestbrook Ln
- 1816 Berkshire Ln
- 1812 Berkshire Ln
- 1808 Berkshire Ln
- 1804 Berkshire Ln
- 1809 Berkshire Ln
- 1805 Berkshire Ln
- 514 Beechcreek Dr
- 2004 Greenwich Ct
- 1236 Forestbrook Ln
- 1234 Forestbrook Ln
- 1230 Forestbrook Ln
- 1228 Forestbrook Ln
- 1226 Forestbrook Ln
- 1214 Forestbrook Ln
- 1212 Forestbrook Ln
- 2008 Greenwich Ct
- 2012 Greenwich Ct
- 2016 Greenwich Ct
- 2020 Greenwich Ct
