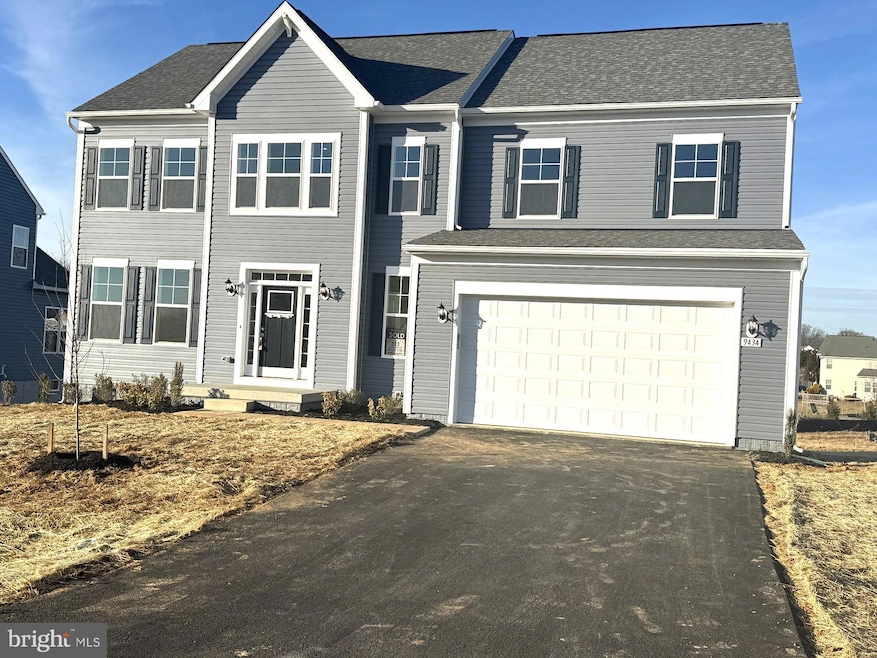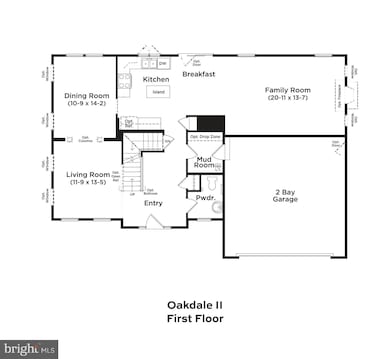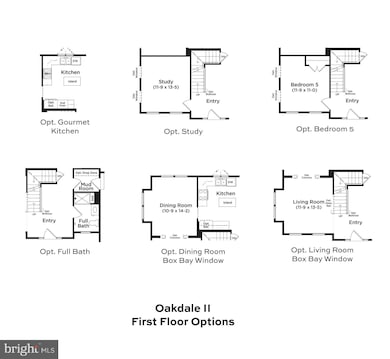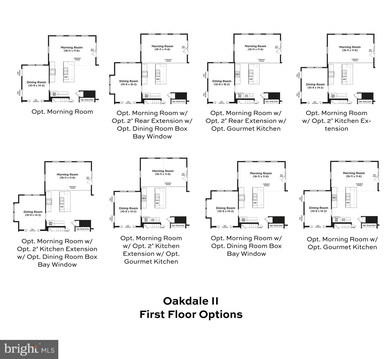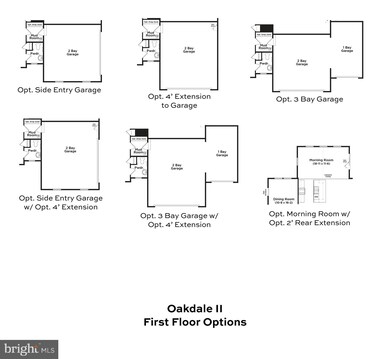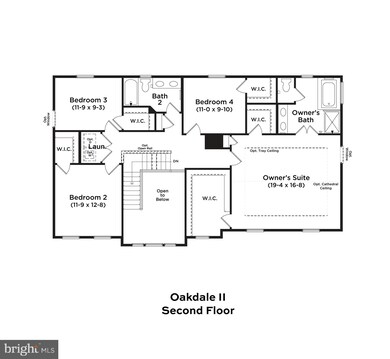
9434 Alloway Dr Hagerstown, MD 21740
Saint James NeighborhoodEstimated payment $3,425/month
Highlights
- New Construction
- Community Pool
- Stainless Steel Appliances
- Colonial Architecture
- Jogging Path
- 2 Car Attached Garage
About This Home
**OFFERING UP TO $15K IN CLOSING COST ASSISTANCE FOR PRIMARY RESIDENCE WITH USE OF PREFERRED LENDER AND TITLE.**
Visit this beautifully finished, new home backing to forest conservation. This home offers an open kitchen/morning room and family room. The kitchen has white cabinets, quartz countertops and a backsplash. The basement is finished with an expanded rec room and bathroom on a walkout basement homesite. There are upgrades to the bathrooms with highly appointed floors and cabinetry.
Home Details
Home Type
- Single Family
Est. Annual Taxes
- $315
Year Built
- Built in 2025 | New Construction
Lot Details
- 0.25 Acre Lot
- Property is zoned 4145
HOA Fees
- $59 Monthly HOA Fees
Parking
- 2 Car Attached Garage
- Front Facing Garage
Home Design
- Colonial Architecture
- Architectural Shingle Roof
- Vinyl Siding
- Concrete Perimeter Foundation
Interior Spaces
- Property has 3 Levels
- Ceiling height of 9 feet or more
- Ceiling Fan
- Family Room
- Living Room
- Dining Room
- Partially Finished Basement
- Walk-Out Basement
Kitchen
- Gas Oven or Range
- Microwave
- Dishwasher
- Stainless Steel Appliances
- Disposal
Bedrooms and Bathrooms
- 4 Bedrooms
- En-Suite Primary Bedroom
Schools
- Rockland Woods Elementary School
- E Russell Hicks Middle School
- South Hagerstown High School
Utilities
- Forced Air Heating and Cooling System
- Heating System Powered By Leased Propane
- Heating System Powered By Owned Propane
- Programmable Thermostat
- Tankless Water Heater
Listing and Financial Details
- Tax Lot 233
- Assessor Parcel Number 2210066165
Community Details
Overview
- Association fees include management
- Built by DRB Homes
- Westfields Subdivision, Oakdale Ii Floorplan
Amenities
- Picnic Area
- Common Area
Recreation
- Community Playground
- Community Pool
- Jogging Path
Map
Home Values in the Area
Average Home Value in this Area
Tax History
| Year | Tax Paid | Tax Assessment Tax Assessment Total Assessment is a certain percentage of the fair market value that is determined by local assessors to be the total taxable value of land and additions on the property. | Land | Improvement |
|---|---|---|---|---|
| 2024 | $315 | $30,400 | $30,400 | $0 |
| 2023 | $315 | $30,400 | $30,400 | $0 |
| 2022 | $315 | $30,400 | $30,400 | $0 |
| 2021 | $643 | $60,900 | $60,900 | $0 |
| 2020 | $643 | $60,900 | $60,900 | $0 |
Property History
| Date | Event | Price | Change | Sq Ft Price |
|---|---|---|---|---|
| 04/16/2025 04/16/25 | Pending | -- | -- | -- |
| 03/11/2025 03/11/25 | For Sale | $598,482 | -- | $158 / Sq Ft |
Similar Homes in Hagerstown, MD
Source: Bright MLS
MLS Number: MDWA2027500
APN: 10-066165
- 9376 Alloway Dr
- 18202 Prestwick Dr
- 9335 Alloway Dr
- 18231 Shapwick Ct
- 9444 Morning Dew Dr
- 0 Rockland Dr
- 18115 Summerlin Dr
- 18411 Woodside Dr
- 18210 Wisteria Way
- 0 College Rd Unit MDWA2027686
- 18271 Petworth Cir
- 9720 Sharpsburg Pike
- 18503 Kent Ave
- 18238 Lyles Dr
- 17948 Lyles Dr
- 9924 Stephanie Ln
- 10132 Saint George Cir
- 18619 Wagaman Rd
- 18045 Lappans Rd
- 10038 Roulette Dr
