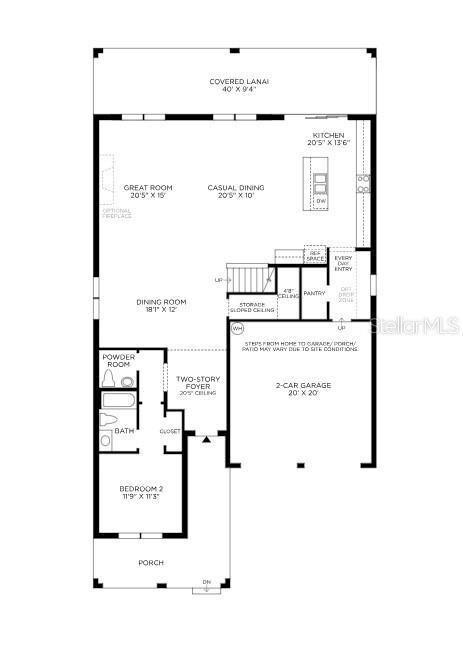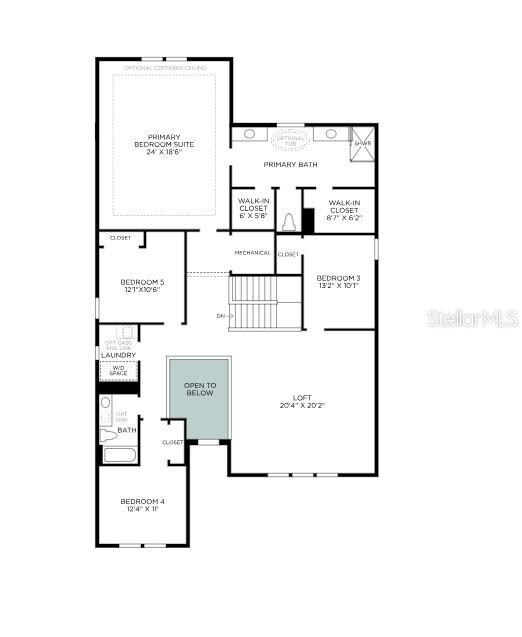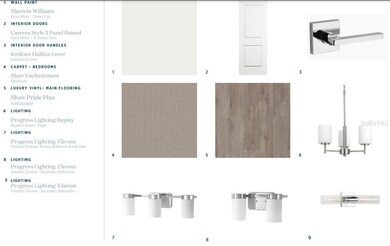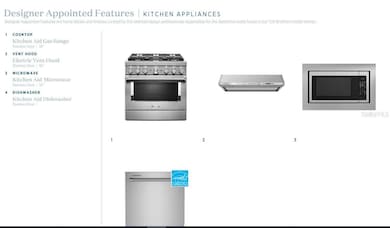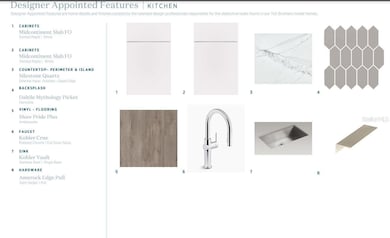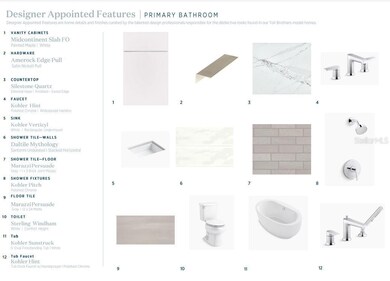
13234 Tollcross Way Winter Garden, FL 34787
Highlights
- Lake Front
- Fitness Center
- Clubhouse
- Water Spring Elementary School Rated A-
- Under Construction
- Vaulted Ceiling
About This Home
As of March 2025Under Construction. Fractional Ownership. Under Construction. Toll Brothers New Construction at Winter Garden Horizon West. The 5 bedroom 4.5 bath home Delray home is a very private and oversized lot that has both a conservation and water view. The two story foyer creates an impressive entry into this home, with large open floor plan that features dining/foyer/casual dining/kitchen adjacent to each other. The well-equipped kitchen features a walk-in pantry and an open view of the breakfast area and great room. The master bedroom/ on the second floor includes two large walk-in closets and a private bath with a free-standing tub, a separate shower, and a private toilet area. The second floor features a spacious loft, and large secondary bedrooms. The Grenada floor plane is well planned for a comfortable, luxurious lifestyle.
Last Agent to Sell the Property
ORLANDO TBI REALTY LLC Brokerage Phone: 407-345-6000 License #601169
Co-Listed By
ORLANDO TBI REALTY LLC Brokerage Phone: 407-345-6000 License #3344875
Last Buyer's Agent
ORLANDO TBI REALTY LLC Brokerage Phone: 407-345-6000 License #3344875
Home Details
Home Type
- Single Family
Est. Annual Taxes
- $2,180
Year Built
- Built in 2025 | Under Construction
Lot Details
- 0.25 Acre Lot
- Lake Front
- East Facing Home
- Metered Sprinkler System
- Property is zoned P-D
HOA Fees
- $110 Monthly HOA Fees
Parking
- 2 Car Attached Garage
Home Design
- Timeshare
- Home is estimated to be completed on 2/26/25
- Bi-Level Home
- Block Foundation
- Wood Frame Construction
- Shingle Roof
- Block Exterior
Interior Spaces
- 3,778 Sq Ft Home
- Vaulted Ceiling
- Great Room
- Laundry Room
Kitchen
- Built-In Oven
- Cooktop
- Microwave
Flooring
- Carpet
- Luxury Vinyl Tile
Bedrooms and Bathrooms
- 5 Bedrooms
- Primary Bedroom Upstairs
- Closet Cabinetry
- Walk-In Closet
Outdoor Features
- Balcony
Schools
- Water Spring Elementary School
- Water Spring Middle School
- Horizon High School
Utilities
- Central Heating and Cooling System
- Heat Pump System
- Underground Utilities
- Natural Gas Connected
- Tankless Water Heater
- Cable TV Available
Listing and Financial Details
- Visit Down Payment Resource Website
- Legal Lot and Block 140 / 140/140
- Assessor Parcel Number 29-24-27-7805-01-400
Community Details
Overview
- Association fees include pool
- May Management Services/Geeta Chowbay Association, Phone Number (855) 629-6481
- Visit Association Website
- Built by Toll Brothers
- Westhaven/Ovation Subdivision, Grenada Floorplan
Amenities
- Clubhouse
Recreation
- Community Playground
- Fitness Center
- Community Pool
- Park
Map
Home Values in the Area
Average Home Value in this Area
Property History
| Date | Event | Price | Change | Sq Ft Price |
|---|---|---|---|---|
| 03/06/2025 03/06/25 | Sold | $1,100,000 | -8.4% | $291 / Sq Ft |
| 10/31/2024 10/31/24 | Pending | -- | -- | -- |
| 10/25/2024 10/25/24 | Price Changed | $1,200,995 | -4.5% | $318 / Sq Ft |
| 10/04/2024 10/04/24 | Price Changed | $1,257,995 | -7.4% | $333 / Sq Ft |
| 08/31/2024 08/31/24 | For Sale | $1,357,995 | -- | $359 / Sq Ft |
Tax History
| Year | Tax Paid | Tax Assessment Tax Assessment Total Assessment is a certain percentage of the fair market value that is determined by local assessors to be the total taxable value of land and additions on the property. | Land | Improvement |
|---|---|---|---|---|
| 2024 | $2,326 | $135,000 | $135,000 | -- |
| 2023 | $2,326 | $150,000 | $150,000 | -- |
Mortgage History
| Date | Status | Loan Amount | Loan Type |
|---|---|---|---|
| Open | $420,000 | VA |
Deed History
| Date | Type | Sale Price | Title Company |
|---|---|---|---|
| Special Warranty Deed | $1,100,000 | Westminster Title Agency |
Similar Homes in Winter Garden, FL
Source: Stellar MLS
MLS Number: O6237722
APN: 29-2427-7805-01-400
- 15038 Windflower Alley
- 13817 Luna Harvest Ave
- 13809 Ave
- 12615 Clear Sapphire Dr
- 12536 Westhaven Oak Dr
- 15156 Field Daisy Dr
- 15120 Field Daisy Dr
- 15573 Gentle Rain Dr Unit 193
- 15567 Gentle Rain Dr Unit 194
- 15126 Field Daisy Dr Unit 205
- 15585 Gentle Rain Dr Unit 191
- 15543 Gentle Rain Dr Unit 197
- 12506 Westhaven Oak Dr Unit 115
- 15221 Blue Peacock Ln
- 15144 Field Daisy Dr
- 15221 Blue Peacock Ln
- 15573 Gentle Rain Dr
- 15543 Gentle Rain Dr
- 15221 Blue Peacock Ln
- 15221 Blue Peacock Ln

