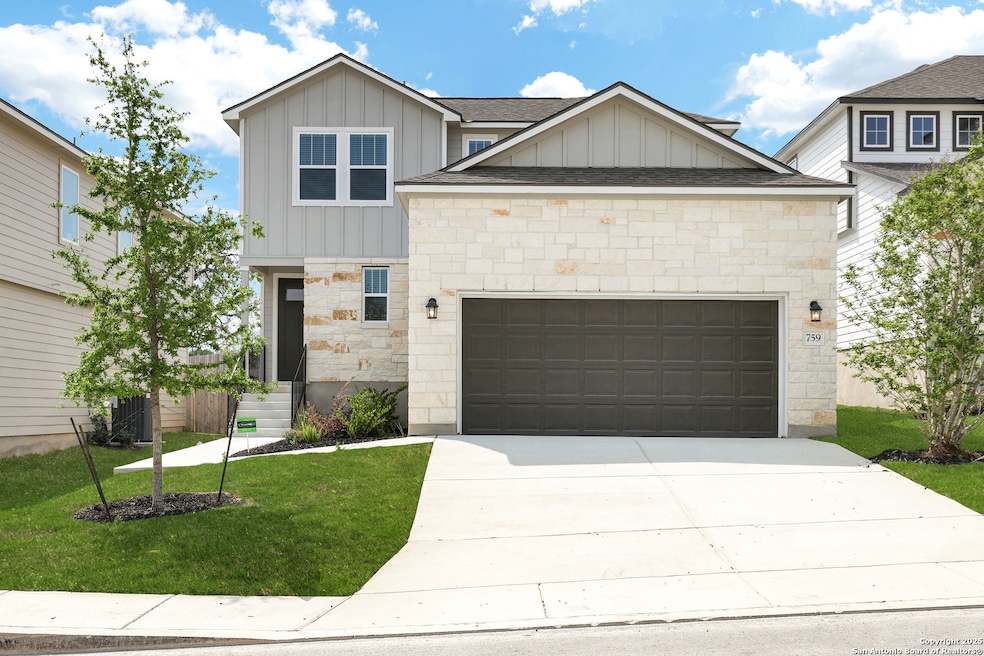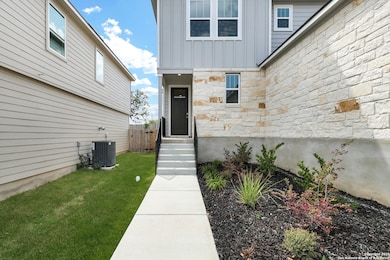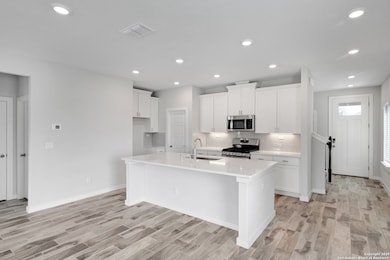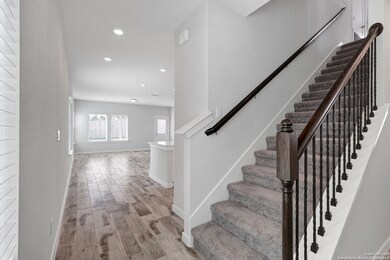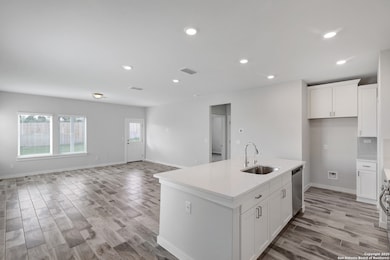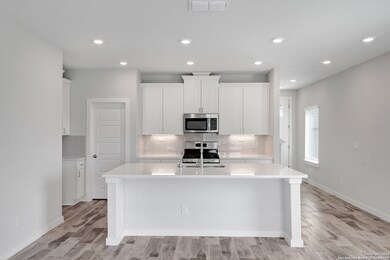
NEW CONSTRUCTION
$10K PRICE DROP
759 Fort Leonard San Antonio, TX 78245
Estimated payment $2,508/month
Total Views
1,941
4
Beds
3
Baths
2,040
Sq Ft
$184
Price per Sq Ft
Highlights
- New Construction
- Community Pool
- Combination Dining and Living Room
- Loft
- Central Heating and Cooling System
- Vinyl Flooring
About This Home
Check out this stunning new construction home by View Homes in the highly sought-after Weston Oaks community! Featuring 4 spacious bedrooms and 3 full baths, this beautifully designed home offers comfort, style, and room for everyone. Don't miss your chance to own a brand-new home in a fantastic location-schedule your tour today!
Home Details
Home Type
- Single Family
Year Built
- Built in 2024 | New Construction
Lot Details
- 5,354 Sq Ft Lot
HOA Fees
- $44 Monthly HOA Fees
Parking
- 2 Car Garage
Home Design
- Slab Foundation
- Composition Roof
- Masonry
Interior Spaces
- 2,040 Sq Ft Home
- Property has 2 Levels
- Combination Dining and Living Room
- Loft
- Vinyl Flooring
- Washer Hookup
Bedrooms and Bathrooms
- 4 Bedrooms
- 3 Full Bathrooms
Schools
- Lieck Elementary School
- Luna Middle School
- Brennan High School
Utilities
- Central Heating and Cooling System
- Heating System Uses Natural Gas
Listing and Financial Details
- Legal Lot and Block 65 / 27
Community Details
Overview
- $200 HOA Transfer Fee
- Spectrum Association Management Association
- Built by View Homes
- Weston Oaks Subdivision
- Mandatory home owners association
Recreation
- Community Pool
Map
Create a Home Valuation Report for This Property
The Home Valuation Report is an in-depth analysis detailing your home's value as well as a comparison with similar homes in the area
Home Values in the Area
Average Home Value in this Area
Property History
| Date | Event | Price | Change | Sq Ft Price |
|---|---|---|---|---|
| 04/04/2025 04/04/25 | Price Changed | $374,999 | -2.6% | $184 / Sq Ft |
| 03/31/2025 03/31/25 | For Sale | $384,999 | -- | $189 / Sq Ft |
Source: San Antonio Board of REALTORS®
Similar Homes in the area
Source: San Antonio Board of REALTORS®
MLS Number: 1854137
Nearby Homes
- 12903 Jeff Ranch
- 4245 Old San Antonio Rd
- 3797 Grape Creek Rd
- TBD Double C Rd
- 4700 Grape Creek Rd
- 456 Colt Valley Rd
- 153 Ulmus Rd
- 000 Old Comfort Rd
- 000 Old Comfort Rd Unit 4
- 0000 Old Comfort Rd Unit 2
- 1410 Grapetown Rd
- Lots 4-7 Whispering Oaks Dr
- 2485 Old San Antonio Rd
- 0 N Gretchen Grove Ln Unit 96292
- 1050 Cain City Rd
- 101 Farm To Market 1376
- 67 Farm To Market 1376
- 5 Farm To Market 1376
- 63 Farm To Market 1376
