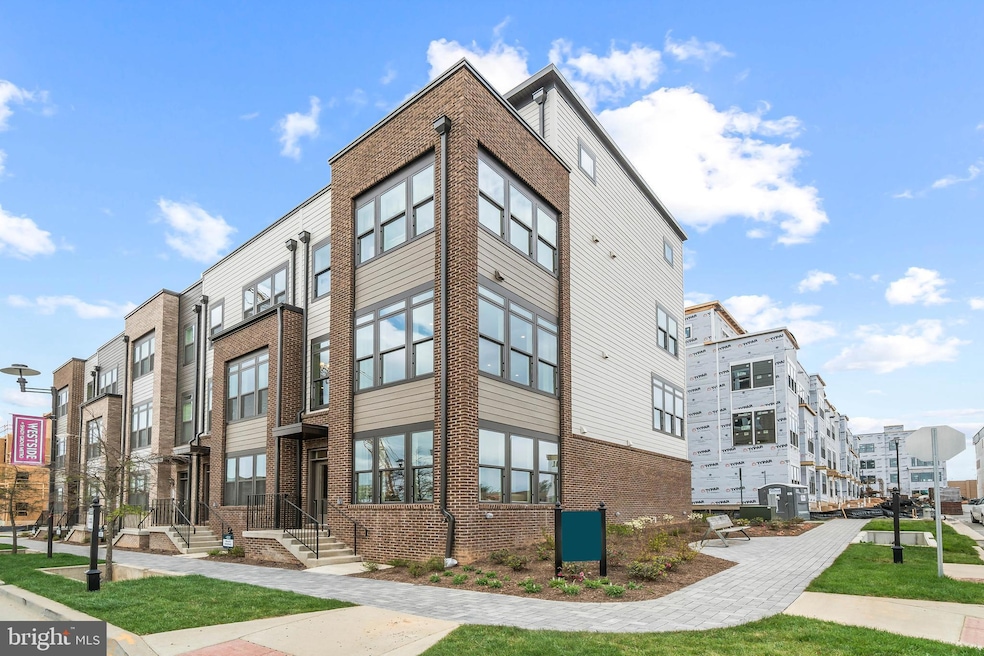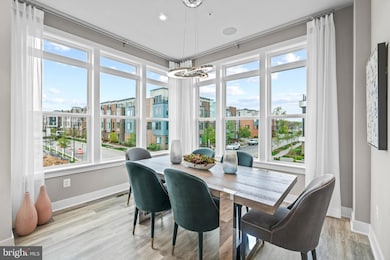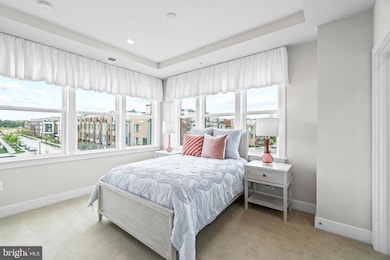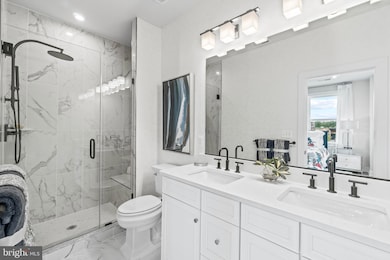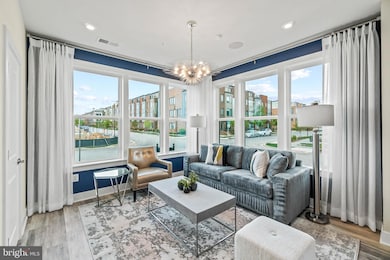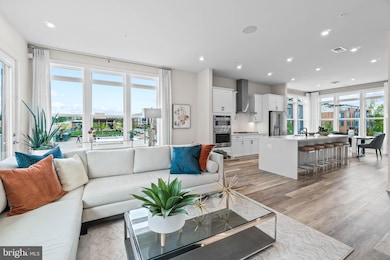
8158 Front St Rockville, MD 20855
Highlights
- Fitness Center
- Gourmet Kitchen
- Clubhouse
- New Construction
- Open Floorplan
- Contemporary Architecture
About This Home
As of January 2025Experience the unparalleled lifestyle at The Vera by Stanley Martin. Step in to find a versatile lower level with a half bath. Upstairs, a grand kitchen island takes center stage in the gourmet kitchen, equipped with top-notch appliances and ample counter space - a chef's haven. Admire the exquisite oak stairs as you enter this remarkable abode. Need a breath of fresh air? The main level deck offers a serene outdoor retreat to unwind after a busy day. The Vera presents a luxurious upper level tailored for ultimate comfort. It boasts a sizeable primary bedroom with a sophisticated en-suite bath for pure relaxation. Another cozy bedroom with easy access to a well-appointed hall bath awaits. Ascend to the loft level to find an additional bedroom, convenient bathroom, charming loft area for diverse activities, and a charming terrace for seamless indoor-outdoor living.
*Photos and Tour are from a similar model home*
Townhouse Details
Home Type
- Townhome
Lot Details
- Property is in excellent condition
HOA Fees
- $177 Monthly HOA Fees
Parking
- 2 Car Attached Garage
- Rear-Facing Garage
Home Design
- New Construction
- Contemporary Architecture
- Slab Foundation
- Brick Front
Interior Spaces
- 2,481 Sq Ft Home
- Property has 4 Levels
- Open Floorplan
- Recessed Lighting
- 1 Fireplace
- Family Room Off Kitchen
Kitchen
- Gourmet Kitchen
- Breakfast Area or Nook
- Double Oven
- Gas Oven or Range
- Cooktop
- Microwave
- Dishwasher
- Kitchen Island
- Upgraded Countertops
- Disposal
Bedrooms and Bathrooms
- 3 Bedrooms
- Walk-In Closet
Schools
- Washington Grove Elementary School
- Forest Oak Middle School
- Gaithersburg High School
Utilities
- Central Heating and Cooling System
- Electric Water Heater
Listing and Financial Details
- Tax Lot R29
Community Details
Overview
- Association fees include lawn maintenance, snow removal, trash
- Built by Stanley Martin Homes
- Westside At Shady Grove Subdivision, The Vera Floorplan
Amenities
- Common Area
- Clubhouse
- Meeting Room
Recreation
- Community Playground
- Fitness Center
- Community Pool
- Jogging Path
Map
Home Values in the Area
Average Home Value in this Area
Property History
| Date | Event | Price | Change | Sq Ft Price |
|---|---|---|---|---|
| 01/17/2025 01/17/25 | Sold | $819,990 | 0.0% | $331 / Sq Ft |
| 12/21/2024 12/21/24 | Pending | -- | -- | -- |
| 12/04/2024 12/04/24 | Price Changed | $819,990 | -1.8% | $331 / Sq Ft |
| 09/05/2024 09/05/24 | Price Changed | $834,990 | +1.5% | $337 / Sq Ft |
| 08/12/2024 08/12/24 | For Sale | $822,740 | -- | $332 / Sq Ft |
Similar Homes in Rockville, MD
Source: Bright MLS
MLS Number: MDMC2143838
- 16367 Columbus Ave
- 16309 Columbus Ave
- 16650 Crabbs Branch Way
- 8177 Front St
- 16270 Connors Way
- 8227 Front Loop
- 16206 Decker Place
- 8178 Red Hook St
- 8044 Red Hook St
- 16180 Connors Way Unit 65
- 16041 Bowery St
- 16162 Connors Way Unit 73
- 16164 Connors Way Unit 74
- 8161 Tompkins St
- 16142 Connors Way
- 16119 Connors Way
- 16110 Connors Way Unit 95
- 16170 Frederick Rd
- 16186 Frederick Rd
- 3154 Nina Clarke Dr
