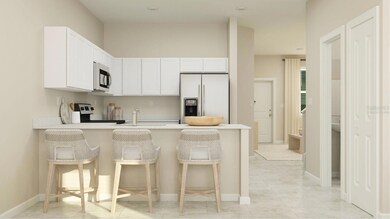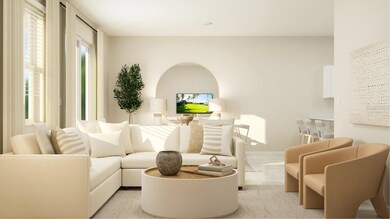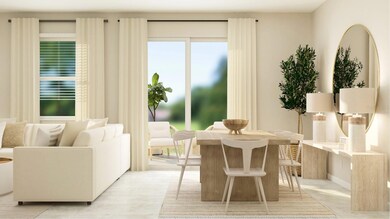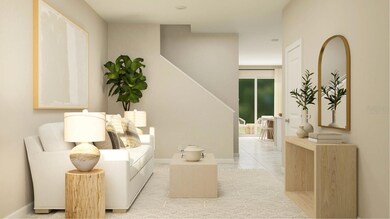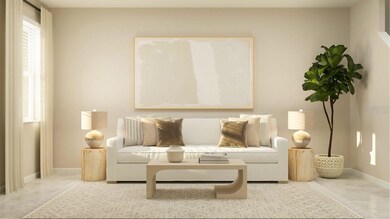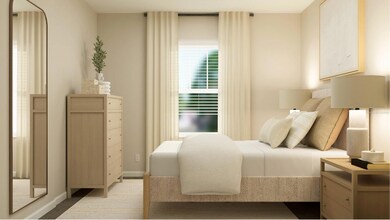
2615 Skyline Loop Kissimmee, FL 34758
Estimated payment $2,218/month
Highlights
- Under Construction
- Private Lot
- Great Room
- Open Floorplan
- Main Floor Primary Bedroom
- Solid Surface Countertops
About This Home
One or more photo(s) has been virtually staged. Under Construction. This new Minori two-story home opens to an inviting dining room with shared access to a well-equipped kitchen and an expansive Great Room ideal for modern entertainment. Through glass-sliders is a breezy lanai. On the second level are two secondary bedrooms arranged near a full-sized bathroom, while down the hall is the private owner’s suite. The spacious owner’s suite includes a spa inspired bathroom and fabulous walk-in closet. Westview is a master-planned community in Poinciana, FL. This amenity-rich, pet-friendly community has something for residents of all ages to enjoy, including a swimming pool, dog park, clubhouse and sports fields. Lake Marion Creek Wildlife Management Area is nearby with hiking trails, as well as Poinciana for shopping, dining and entertainment options. The community is in close proximity to Highway 17 for easy commuting to Greater Orlando.
Townhouse Details
Home Type
- Townhome
Year Built
- Built in 2025 | Under Construction
Lot Details
- 2,178 Sq Ft Lot
- North Facing Home
- Irrigation
HOA Fees
- $230 Monthly HOA Fees
Parking
- 2 Car Attached Garage
- Garage Door Opener
- Driveway
Home Design
- Home is estimated to be completed on 4/11/25
- Bi-Level Home
- Stem Wall Foundation
- Shingle Roof
- Cement Siding
- Block Exterior
Interior Spaces
- 1,834 Sq Ft Home
- Open Floorplan
- Thermal Windows
- Great Room
- Family Room Off Kitchen
- Dining Room
- Inside Utility
- Laundry in unit
- Pest Guard System
Kitchen
- Range
- Microwave
- Dishwasher
- Solid Surface Countertops
- Disposal
Flooring
- Carpet
- Ceramic Tile
Bedrooms and Bathrooms
- 3 Bedrooms
- Primary Bedroom on Main
- Closet Cabinetry
- Walk-In Closet
Outdoor Features
- Patio
- Porch
Utilities
- Central Heating and Cooling System
- Thermostat
- Underground Utilities
- Cable TV Available
Listing and Financial Details
- Visit Down Payment Resource Website
- Tax Lot 565
- Assessor Parcel Number 28-27-16-933614-005650
- $770 per year additional tax assessments
Community Details
Overview
- Association fees include pool
- Highland Community Management /Denise Abercrombie Association
- Built by Lennar Homes
- Westview 22 Th Subdivision, Minori Floorplan
Recreation
- Tennis Courts
- Community Playground
- Community Pool
Pet Policy
- Pets Allowed
Security
- Fire and Smoke Detector
Map
Home Values in the Area
Average Home Value in this Area
Property History
| Date | Event | Price | Change | Sq Ft Price |
|---|---|---|---|---|
| 04/21/2025 04/21/25 | Pending | -- | -- | -- |
| 04/10/2025 04/10/25 | Price Changed | $301,990 | 0.0% | $165 / Sq Ft |
| 04/10/2025 04/10/25 | For Sale | $301,990 | +0.7% | $165 / Sq Ft |
| 03/15/2025 03/15/25 | Off Market | $299,999 | -- | -- |
| 03/15/2025 03/15/25 | Pending | -- | -- | -- |
| 03/12/2025 03/12/25 | Price Changed | $299,999 | -0.7% | $164 / Sq Ft |
| 03/05/2025 03/05/25 | Price Changed | $301,999 | +0.7% | $165 / Sq Ft |
| 02/27/2025 02/27/25 | Price Changed | $299,999 | -4.8% | $164 / Sq Ft |
| 02/20/2025 02/20/25 | For Sale | $314,999 | -- | $172 / Sq Ft |
Similar Homes in Kissimmee, FL
Source: Stellar MLS
MLS Number: TB8353044
- 4670 Yellow Elder Way
- 5636 Gingham Dr
- 2607 Skyline Loop
- 2627 Skyline Loop
- 2414 Skyline Loop
- 4560 Ochos Rios Place
- 4566 Ochos Rios Place
- 4578 Ochos Rios Place
- 4341 Curacao Place
- 2599 Skyline Loop
- 2593 Skyline Loop
- 4796 Yellow Elder Way
- 4694 Yellow Elder Way
- 4658 Yellow Elder Way
- 5624 Gingham Dr
- 5618 Gingham Dr
- 5625 Gingham Dr
- 2615 Skyline Loop
- 4808 Yellow Elder Way
- 2653 Skyline Loop

