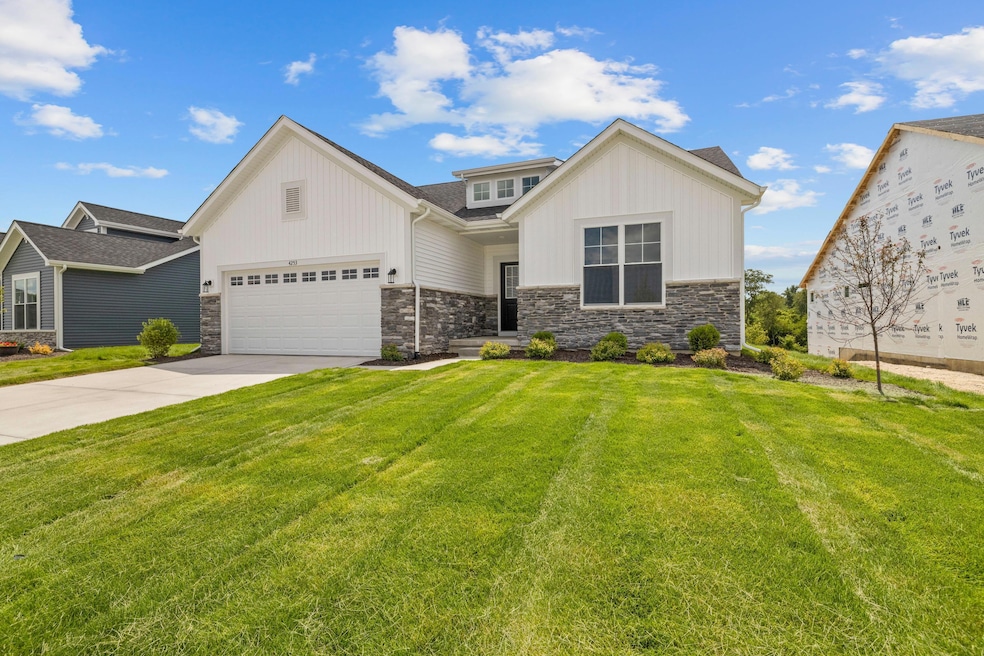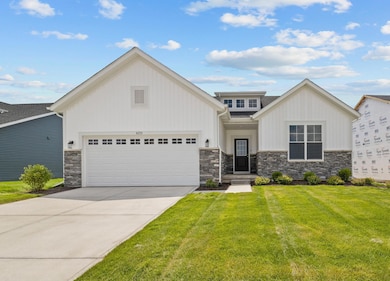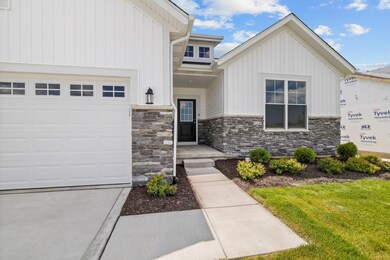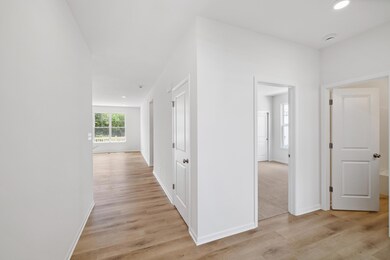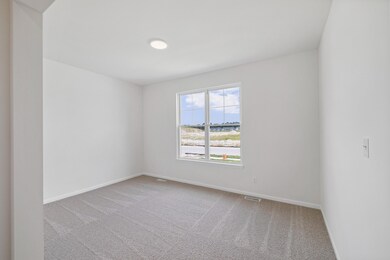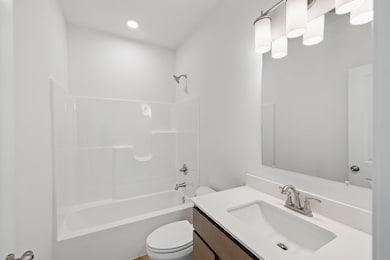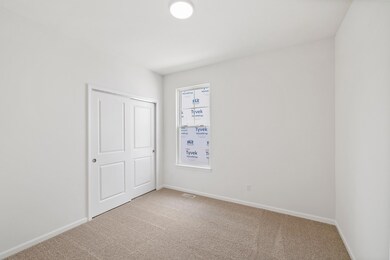
4253 Riverwood Rd Valparaiso, IN 46385
Highlights
- New Construction
- Deck
- Accessibility Features
- Memorial Elementary School Rated A
- 2 Car Attached Garage
- 1-Story Property
About This Home
As of February 2025If you're looking for a beautiful low maintenance home with a lookout basement, you have just found your new home! As soon as you walk into the Adagio, you'll immediately be drawn to the oversized windows in the great room and all of the natural light flowing through. Enjoy time in the sunroom or on your deck admiring the amazing views of the woods. The owners bedroom offers the same amazing views and the owners bath has a walk-in shower and 60" SB vanity. The full hall bath is conveniently located near the 2nd bedroom. There is a flex room where you can create the perfect space for your hobbies, office, or den. The kitchen has 42" cabinets in Wren, quartz countertops, island, pantry, and SS appliances. Also included in this home is a main floor laundry, LVP flooring throughout the main living area, upgraded carpet, rough in plumbing in the basement, 2 car garage, and low maintenance landscaping w/irrigation. Visit our new Westwind community and find a place where you belong!
Home Details
Home Type
- Single Family
Year Built
- Built in 2024 | New Construction
Lot Details
- 7,670 Sq Ft Lot
- Lot Dimensions are 59 x 130
HOA Fees
- $184 Monthly HOA Fees
Parking
- 2 Car Attached Garage
- Garage Door Opener
Home Design
- Concrete Siding
- Stone
Interior Spaces
- 1,753 Sq Ft Home
- 1-Story Property
- Dining Room
- Carpet
- Natural lighting in basement
Kitchen
- Microwave
- Dishwasher
- Disposal
Bedrooms and Bathrooms
- 2 Bedrooms
Schools
- Memorial Elementary School
- Benjamin Franklin Middle School
- Valparaiso High School
Utilities
- Forced Air Heating and Cooling System
- Heating System Uses Natural Gas
Additional Features
- Accessibility Features
- Deck
Community Details
- 1St American Management Association, Phone Number (219) 464-3536
- Built by Olthof Homes
- Westwind Subdivision
Listing and Financial Details
- Assessor Parcel Number 640909453004000004
- Seller Considering Concessions
Map
Home Values in the Area
Average Home Value in this Area
Property History
| Date | Event | Price | Change | Sq Ft Price |
|---|---|---|---|---|
| 02/28/2025 02/28/25 | Sold | $419,520 | -2.0% | $239 / Sq Ft |
| 08/07/2024 08/07/24 | For Sale | $428,082 | -- | $244 / Sq Ft |
Tax History
| Year | Tax Paid | Tax Assessment Tax Assessment Total Assessment is a certain percentage of the fair market value that is determined by local assessors to be the total taxable value of land and additions on the property. | Land | Improvement |
|---|---|---|---|---|
| 2024 | -- | $27,800 | $27,800 | -- |
Mortgage History
| Date | Status | Loan Amount | Loan Type |
|---|---|---|---|
| Open | $194,250 | New Conventional |
Deed History
| Date | Type | Sale Price | Title Company |
|---|---|---|---|
| Special Warranty Deed | -- | None Listed On Document |
Similar Homes in Valparaiso, IN
Source: Northwest Indiana Association of REALTORS®
MLS Number: 808170
APN: 64-09-09-453-004.000-004
- 3855 Lookout Rd
- 3853 Lookout Rd
- 3856 Lookout Rd
- 3982 Riverwood Rd
- 3984 Riverwood Rd
- 4351 Riverwood Rd
- 3858 Lookout Rd
- 4255 Riverwood Rd
- 4153 Riverwood Rd
- 4155 Riverwood Rd
- 3857 Lookout Rd
- 3851 Lookout Rd
- 3758 Lookout Rd
- 3531 Brander Dr
- 3131 Pepper Creek Bridge Pkwy
- 3629 Brander Dr
- 3857 Fender St
- 3759 Fender St
- 3514 Iron Gate Dr
- 3701 Iron Gate Dr
