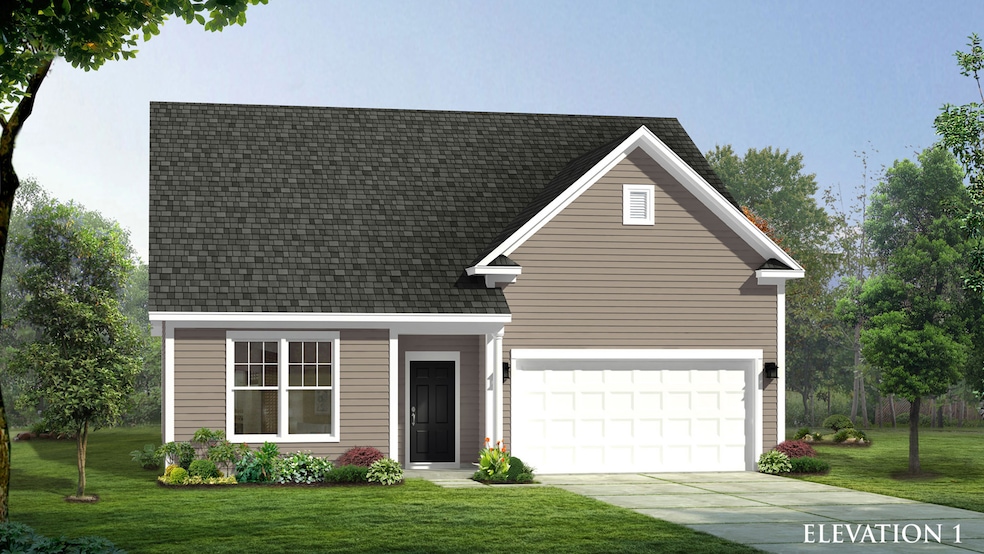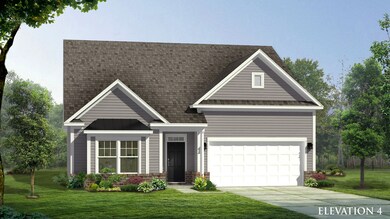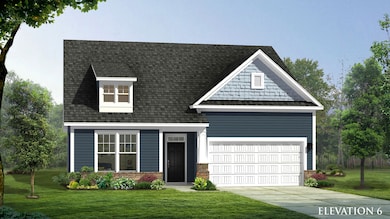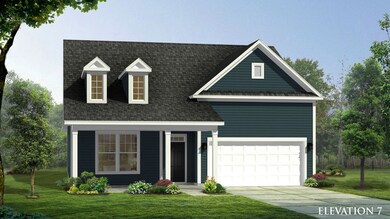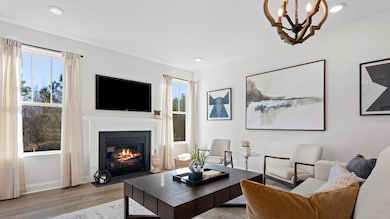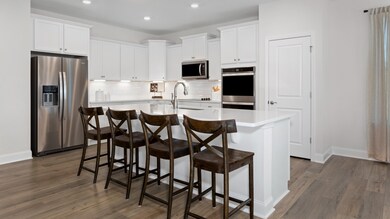
Cooper 3 Franklinton, NC 27525
Estimated payment $2,201/month
Total Views
6,564
3
Beds
2
Baths
1,777
Sq Ft
$189
Price per Sq Ft
About This Home
Ranch style home with flexible design! The covered front entry leads into the open concept living featuring a kitchen with an oversized island overlooking the breakfast area and family room. The first floor primary suite offers a large closet, and primary bathroom with a dual vanity, and accessible shower. The main level also boasts 2 secondary bedrooms, a full bathroom and a generous laundry room. The grand staircase leads you to the second floor bonus room. Optional features available include a study, dining room, covered porch, screened porch, fireplace, and a second floor 4th bedroom with full bath.
Home Details
Home Type
- Single Family
Year Built
- 2019
Parking
- 2 Car Garage
Home Design
- Ready To Build Floorplan
- Cooper 3 Plan
Interior Spaces
- 1,777 Sq Ft Home
- 2-Story Property
Bedrooms and Bathrooms
- 3 Bedrooms
- 2 Full Bathrooms
Community Details
Overview
- Grand Opening
- Built by DRB Homes
- Whispering Pines Subdivision
Sales Office
- 15 Shining Amber Way
- Franklinton, NC 27525
- 919-805-3679
- Builder Spec Website
Office Hours
- APPOINTMENT ONLY!
Map
Create a Home Valuation Report for This Property
The Home Valuation Report is an in-depth analysis detailing your home's value as well as a comparison with similar homes in the area
Home Values in the Area
Average Home Value in this Area
Property History
| Date | Event | Price | Change | Sq Ft Price |
|---|---|---|---|---|
| 03/21/2025 03/21/25 | Price Changed | $334,990 | -5.6% | $189 / Sq Ft |
| 03/02/2025 03/02/25 | Price Changed | $354,990 | +1.4% | $200 / Sq Ft |
| 02/28/2025 02/28/25 | For Sale | $349,990 | -- | $197 / Sq Ft |
Deed History
| Date | Type | Sale Price | Title Company |
|---|---|---|---|
| Special Warranty Deed | $480,000 | None Listed On Document | |
| Special Warranty Deed | $395,500 | Moore & Alphin Pllc | |
| Deed | -- | None Listed On Document |
Source: Public Records
Similar Homes in Franklinton, NC
Nearby Homes
- 15 Shining Amber Way
- 15 Shining Amber Way
- 15 Shining Amber Way
- 15 Shining Amber Way
- 15 Shining Amber Way
- 15 Shining Amber Way
- 15 Shining Amber Way
- 15 Shining Amber Way
- 15 Shining Amber Way
- 15 Shining Amber Way
- 5 Misty Grove Trail
- 110 Shining Amber Way
- 25 Bourne Dr
- 150 Shining Amber Way
- 140 Sugar Pine Dr
- 143 Sugar Pine Dr
- 130 Silent Brook Trail
- 142 Sugar Pine Dr
- 144 Sugar Pine Dr
- 141 Sugar Pine Dr
