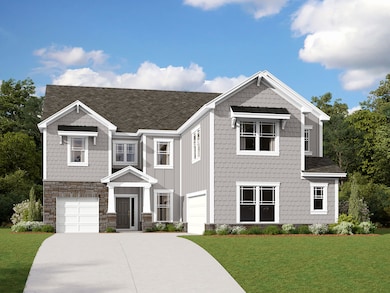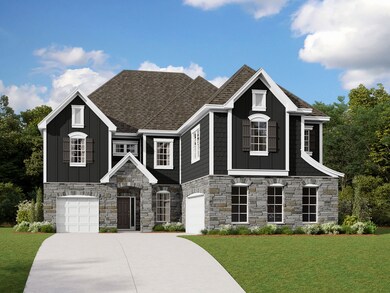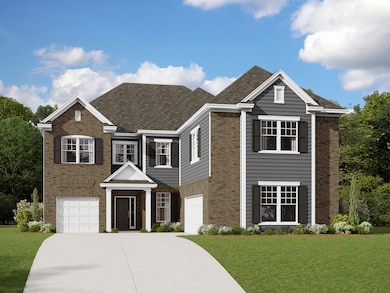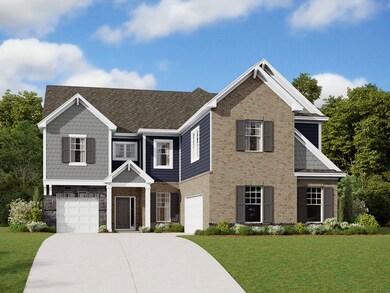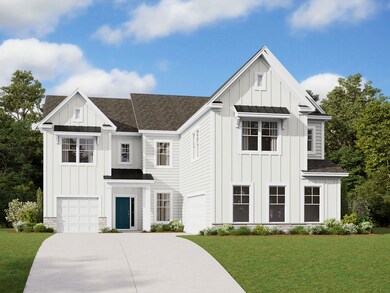
The Blythe Huntersville, NC 28078
Estimated payment $4,732/month
Total Views
2,918
5
Beds
4.5
Baths
3,708
Sq Ft
$194
Price per Sq Ft
Highlights
- New Construction
- Park
- Trails
About This Home
Meet the Blythe! With 3,708–4,069 square feet of open living space, this 2-story floorplan was designed to streamline your daily routines.
Home Details
Home Type
- Single Family
Parking
- 3 Car Garage
Home Design
- New Construction
- Ready To Build Floorplan
- The Blythe Plan
Interior Spaces
- 3,708 Sq Ft Home
- 2-Story Property
Bedrooms and Bathrooms
- 5 Bedrooms
Community Details
Overview
- Actively Selling
- Built by M/I Homes
- Whitaker Pointe Subdivision
Recreation
- Park
- Trails
Sales Office
- 12112 Avast Drive
- Huntersville, NC 28078
- 704-251-7670
- Builder Spec Website
Office Hours
- Mon-Tue 10am-6pm; Wed 12pm-6pm; Thu-Sat 10am-6pm; Sun 12pm-6pm
Map
Create a Home Valuation Report for This Property
The Home Valuation Report is an in-depth analysis detailing your home's value as well as a comparison with similar homes in the area
Home Values in the Area
Average Home Value in this Area
Property History
| Date | Event | Price | Change | Sq Ft Price |
|---|---|---|---|---|
| 04/07/2025 04/07/25 | Price Changed | $718,990 | +0.7% | $194 / Sq Ft |
| 03/18/2025 03/18/25 | For Sale | $713,990 | -- | $193 / Sq Ft |
Similar Homes in Huntersville, NC
Nearby Homes
- 9104 Catboat St
- 8613 Bridgegate Dr
- 10133 Whitaker Pointe Dr
- 15500 Nc Highway 73
- 12112 Avast Dr
- 12112 Avast Dr
- 12112 Avast Dr
- 12112 Avast Dr
- 10117 Whitaker Pointe Dr
- 12112 Avast Dr
- 12112 Avast Dr
- 12112 Avast Dr
- 12112 Avast Dr
- 12112 Avast Dr
- 12112 Avast Dr
- 12112 Avast Dr
- 12128 Avast Dr
- 10132 Whitaker Pointe Dr
- 10124 Whitaker Pointe Dr
- 15500 N Carolina 73

