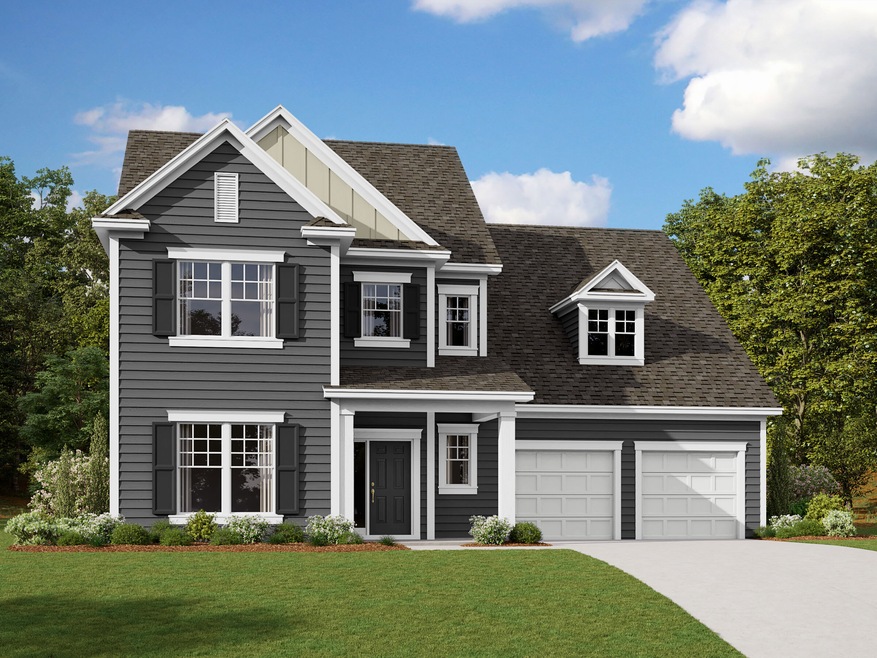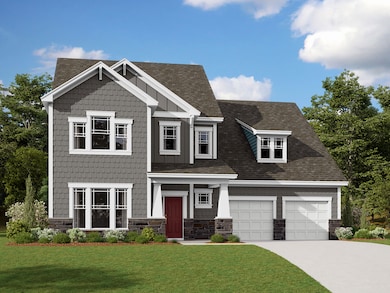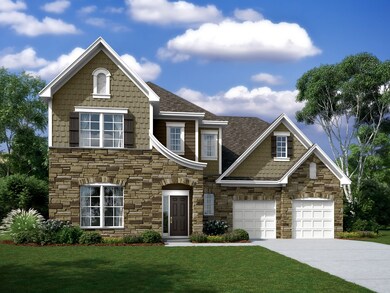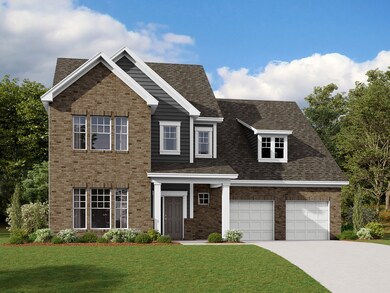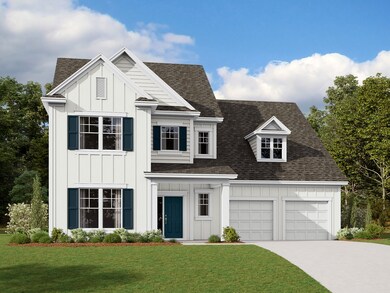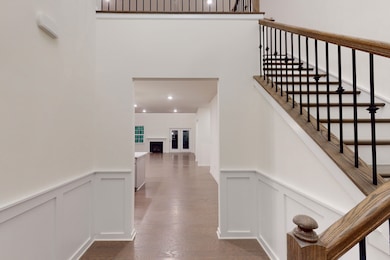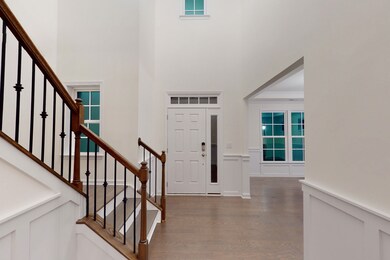
The Torrance II Huntersville, NC 28078
Estimated payment $4,501/month
Total Views
2,645
4
Beds
3.5
Baths
3,564
Sq Ft
$192
Price per Sq Ft
Highlights
- New Construction
- Park
- Trails
About This Home
Build your dream home with the Torrance II! This dreamy plan offers 3,564 sq. ft., 4 beds, and 3.5 baths to give you a generous amount of space for daily living.
Home Details
Home Type
- Single Family
Parking
- 2 Car Garage
Home Design
- New Construction
- Ready To Build Floorplan
- The Torrance Ii Plan
Interior Spaces
- 3,564 Sq Ft Home
- 2-Story Property
Bedrooms and Bathrooms
- 4 Bedrooms
Community Details
Overview
- Actively Selling
- Built by M/I Homes
- Whitaker Pointe Subdivision
Recreation
- Park
- Trails
Sales Office
- 12112 Avast Drive
- Huntersville, NC 28078
- 704-251-7670
- Builder Spec Website
Office Hours
- Mon-Tue 10am-6pm; Wed 12pm-6pm; Thu-Sat 10am-6pm; Sun 12pm-6pm
Map
Create a Home Valuation Report for This Property
The Home Valuation Report is an in-depth analysis detailing your home's value as well as a comparison with similar homes in the area
Home Values in the Area
Average Home Value in this Area
Property History
| Date | Event | Price | Change | Sq Ft Price |
|---|---|---|---|---|
| 04/07/2025 04/07/25 | Price Changed | $683,990 | +0.7% | $192 / Sq Ft |
| 03/18/2025 03/18/25 | For Sale | $678,990 | -- | $191 / Sq Ft |
Similar Homes in Huntersville, NC
Nearby Homes
- 9104 Catboat St
- 8613 Bridgegate Dr
- 10133 Whitaker Pointe Dr
- 15500 Nc Highway 73
- 12112 Avast Dr
- 12112 Avast Dr
- 12112 Avast Dr
- 12112 Avast Dr
- 10117 Whitaker Pointe Dr
- 12112 Avast Dr
- 12112 Avast Dr
- 12112 Avast Dr
- 12112 Avast Dr
- 12112 Avast Dr
- 12112 Avast Dr
- 12112 Avast Dr
- 12128 Avast Dr
- 10132 Whitaker Pointe Dr
- 10124 Whitaker Pointe Dr
- 15500 N Carolina 73
