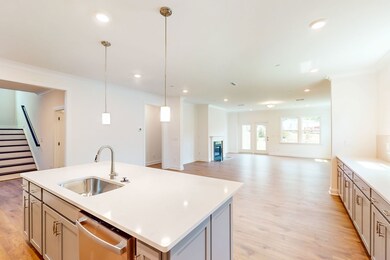
Tyler Huntersville, NC 28078
Estimated payment $3,804/month
Total Views
1,047
5
Beds
4.5
Baths
3,016
Sq Ft
$192
Price per Sq Ft
Highlights
- New Construction
- Park
- Trails
About This Home
The Tyler layout helps maximize your space! Make an appointment to learn about the available options for personalizing this home to meet your family’s needs.
Home Details
Home Type
- Single Family
Parking
- 2 Car Garage
Home Design
- New Construction
- Ready To Build Floorplan
- Tyler Plan
Interior Spaces
- 3,016 Sq Ft Home
- 2-Story Property
Bedrooms and Bathrooms
- 5 Bedrooms
Community Details
Overview
- Actively Selling
- Built by M/I Homes
- Whitaker Pointe Subdivision
Recreation
- Park
- Trails
Sales Office
- 12112 Avast Drive
- Huntersville, NC 28078
- 704-251-7670
- Builder Spec Website
Office Hours
- Mon-Tue 10am-6pm; Wed 12pm-6pm; Thu-Sat 10am-6pm; Sun 12pm-6pm
Map
Create a Home Valuation Report for This Property
The Home Valuation Report is an in-depth analysis detailing your home's value as well as a comparison with similar homes in the area
Home Values in the Area
Average Home Value in this Area
Property History
| Date | Event | Price | Change | Sq Ft Price |
|---|---|---|---|---|
| 04/07/2025 04/07/25 | Price Changed | $577,990 | +0.9% | $192 / Sq Ft |
| 03/18/2025 03/18/25 | For Sale | $572,990 | -- | $190 / Sq Ft |
Similar Homes in Huntersville, NC
Nearby Homes
- 9104 Catboat St
- 8613 Bridgegate Dr
- 15500 Nc Highway 73
- 12112 Avast Dr
- 12112 Avast Dr
- 12112 Avast Dr
- 12112 Avast Dr
- 12112 Avast Dr
- 12112 Avast Dr
- 12112 Avast Dr
- 12112 Avast Dr
- 12112 Avast Dr
- 12112 Avast Dr
- 12112 Avast Dr
- 12128 Avast Dr
- 10132 Whitaker Pointe Dr
- 10124 Whitaker Pointe Dr
- 15500 N Carolina 73
- 7909 Parknoll Dr
- 15513 Nc 73 Hwy






