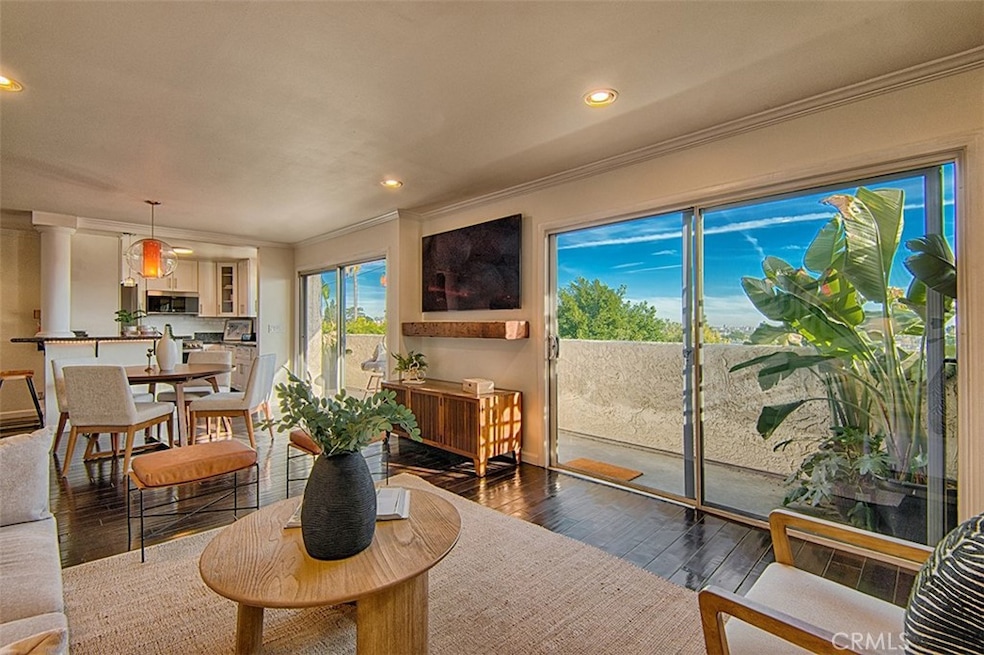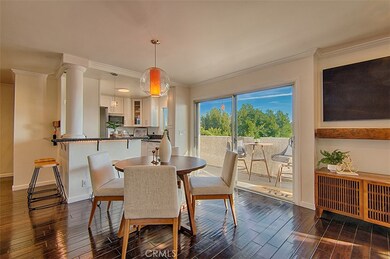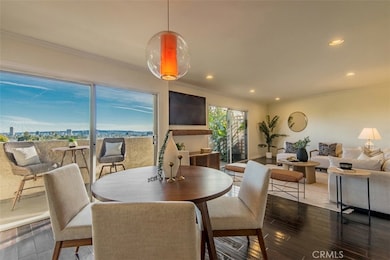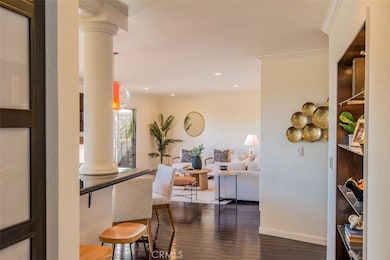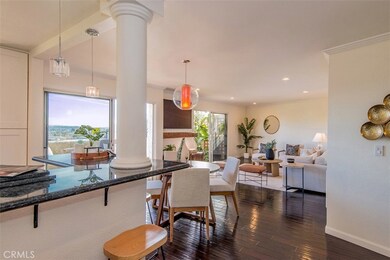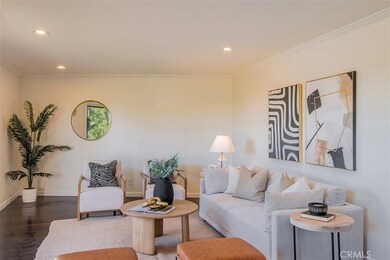
Whitehouse 8400 De Longpre Ave Unit 215 West Hollywood, CA 90069
Highlights
- Spa
- Panoramic View
- 0.7 Acre Lot
- Rooftop Deck
- Gated Community
- 1-minute walk to William S. Hart Park & Off-Leash Dog Park
About This Home
As of June 2024Nestled in a quiet, dog park adjacent quarter of West Hollywood, this turn-key corner unit with a double balcony overlooks the Melrose District with stunning views. Steps to Sunset Blvd’s acclaimed entertainment and walking distance to Santa Monica Blvd’s restaurants and nightlife, this iconic location provides the perfect balance of work, rest and fun…Recent upgrades to this unit boast a myriad of Smart Home features including voice activated lighting, bedroom blackout shades, and temperature controlled fans. Additional new top rated stainless steel kitchen appliances featuring a French Door-in-Door Refrigerator, WiFi enabled Side-in Electric Range with optional Air Fry cook mode, Frigidaire Microwave and Bosch Dishwasher. Building amenities include outdoor veranda walk-ways, two side-by-side parking spots (with additional guest parking), pool, hot tub and a spacious Hollywood rooftop patio with a spectacular panoramic view of Los Angeles.
Last Agent to Sell the Property
Emma Lefkowitz
Real Broker License #01480896
Property Details
Home Type
- Condominium
Est. Annual Taxes
- $9,511
Year Built
- Built in 1973 | Remodeled
Lot Details
- Two or More Common Walls
- Partially Fenced Property
HOA Fees
- $576 Monthly HOA Fees
Parking
- 2 Car Garage
- Parking Available
- Assigned Parking
Property Views
- Panoramic
- City Lights
- Mountain
- Neighborhood
Home Design
- Slab Foundation
- Composition Roof
- Stucco
Interior Spaces
- 1,210 Sq Ft Home
- 1-Story Property
- Partially Furnished
- Family Room Off Kitchen
- Living Room
- Dining Room
- Storage
- Laundry Room
Kitchen
- Open to Family Room
- Breakfast Bar
- Convection Oven
- Gas and Electric Range
- Microwave
- Dishwasher
- Disposal
Flooring
- Wood
- Carpet
Bedrooms and Bathrooms
- 2 Main Level Bedrooms
- 2 Full Bathrooms
- Bathtub with Shower
- Exhaust Fan In Bathroom
Outdoor Features
- Spa
- Rooftop Deck
- Patio
- Exterior Lighting
Utilities
- Cooling System Mounted To A Wall/Window
- Wall Furnace
- Gravity Heating System
Listing and Financial Details
- Tax Lot 1
- Tax Tract Number 34539
- Assessor Parcel Number 5554023029
- $397 per year additional tax assessments
Community Details
Overview
- 50 Units
- Resource Property Association, Phone Number (888) 700-5226
- Maintained Community
Recreation
- Community Pool
- Community Spa
Additional Features
- Laundry Facilities
- Gated Community
Map
About Whitehouse
Home Values in the Area
Average Home Value in this Area
Property History
| Date | Event | Price | Change | Sq Ft Price |
|---|---|---|---|---|
| 06/17/2024 06/17/24 | Sold | $835,000 | -1.8% | $690 / Sq Ft |
| 05/20/2024 05/20/24 | For Sale | $850,000 | 0.0% | $702 / Sq Ft |
| 05/15/2024 05/15/24 | Pending | -- | -- | -- |
| 05/13/2024 05/13/24 | Pending | -- | -- | -- |
| 05/03/2024 05/03/24 | Price Changed | $850,000 | -5.5% | $702 / Sq Ft |
| 05/02/2024 05/02/24 | For Sale | $899,000 | +7.7% | $743 / Sq Ft |
| 04/29/2024 04/29/24 | Off Market | $835,000 | -- | -- |
| 03/22/2024 03/22/24 | For Sale | $899,000 | -- | $743 / Sq Ft |
Tax History
| Year | Tax Paid | Tax Assessment Tax Assessment Total Assessment is a certain percentage of the fair market value that is determined by local assessors to be the total taxable value of land and additions on the property. | Land | Improvement |
|---|---|---|---|---|
| 2024 | $9,511 | $768,766 | $321,660 | $447,106 |
| 2023 | $9,351 | $753,693 | $315,353 | $438,340 |
| 2022 | $8,881 | $738,916 | $309,170 | $429,746 |
| 2021 | $6,589 | $532,614 | $368,098 | $164,516 |
| 2019 | $6,375 | $516,819 | $357,181 | $159,638 |
| 2018 | $6,331 | $506,686 | $350,178 | $156,508 |
| 2016 | $6,064 | $487,013 | $336,581 | $150,432 |
| 2015 | $5,969 | $479,699 | $331,526 | $148,173 |
| 2014 | $5,970 | $470,303 | $325,032 | $145,271 |
Mortgage History
| Date | Status | Loan Amount | Loan Type |
|---|---|---|---|
| Open | $751,500 | New Conventional | |
| Previous Owner | $525,000 | New Conventional | |
| Previous Owner | $393,000 | New Conventional | |
| Previous Owner | $200,000 | New Conventional | |
| Previous Owner | $100,000 | Credit Line Revolving |
Deed History
| Date | Type | Sale Price | Title Company |
|---|---|---|---|
| Grant Deed | $835,000 | Lawyers Title | |
| Grant Deed | $491,500 | First American Title Company | |
| Grant Deed | $450,000 | Equity Title | |
| Interfamily Deed Transfer | -- | -- |
Similar Homes in West Hollywood, CA
Source: California Regional Multiple Listing Service (CRMLS)
MLS Number: ND24056265
APN: 5554-023-029
- 8420 Sunset Blvd Unit 802
- 8420 W Sunset Blvd Unit 505
- 8420 W Sunset Blvd Unit 307
- 8420 W Sunset Blvd Unit 504
- 8420 W Sunset Blvd Unit 306
- 8420 W Sunset Blvd Unit 604
- 8420 W Sunset Blvd Unit 803
- 8420 W Sunset Blvd Unit 107
- 8420 W Sunset Blvd Unit 501
- 8420 W Sunset Blvd Unit 502
- 1248 N Flores St Unit 2
- 1253 N Sweetzer Ave Unit 6
- 1253 N Sweetzer Ave Unit 3
- 1233 N Flores St Unit 202
- 1400 N Sweetzer Ave Unit 102
- 1240 N Olive Dr
- 1222 N Olive Dr Unit 409
- 1222 N Olive Dr Unit 305
- 1222 N Olive Dr Unit 213
- 1209 N Kings Rd Unit 4
