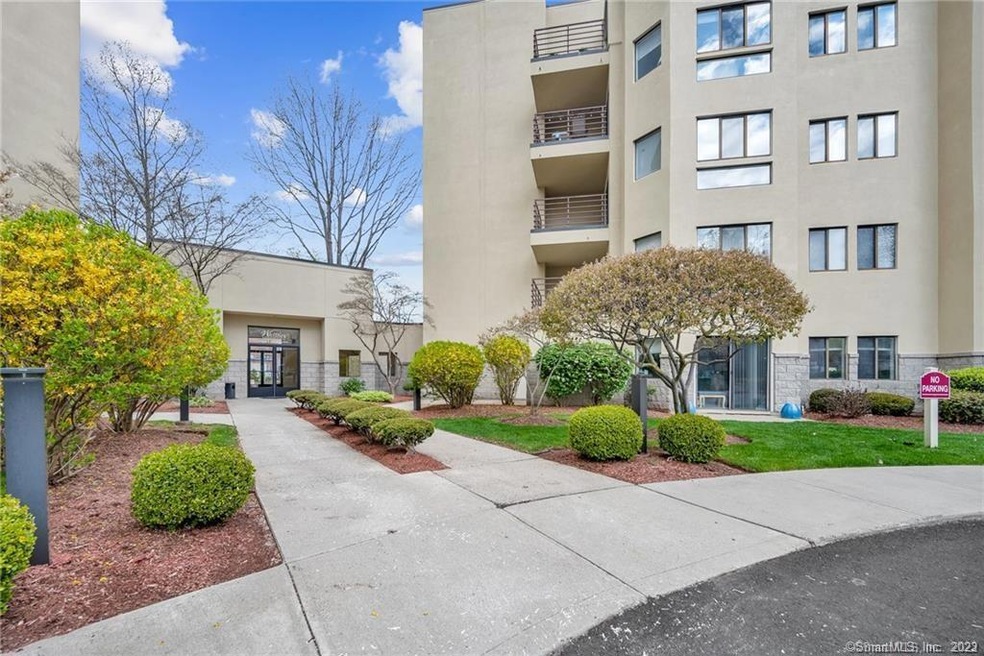
Whitney Commons 1204 Whitney Ave Unit 109 Hamden, CT 06517
Hamden NeighborhoodHighlights
- Property is near public transit
- Patio
- Guest Parking
- End Unit
- Public Transportation
- 3-minute walk to Eli Whitney Park
About This Home
As of August 2022Desirable First Floor 1 bedroom END UNIT condo in Whitney Commons with morning sunlight and nice privacy. Open floor plan walks out to terrace - making easy access to the grassy areas and parking (there is also a nearby ramp to the parking area). Kitchen has new stainless steel dishwasher and refrigerator. The bedroom is oversized with ample closet storage. Front loading washer/dryer in the unit! The efficient heat pump system provides heat and central air conditioning. Carpets were just professionally cleaned and everything is freshly painted for an easy move-in scenario. There is a separate storage in the common basement and a trash and recycling room on the first floor for convenient disposal. The complex offers a light and bright foyer/formal entry with skylight and a keyed door to the elevator lobbies for extra security. Convenient location - just a short walk to shops, restaurants, and public transportation. Just minutes to downtown New Haven and Yale. The complex is very well run and managed.
Due to rental percentage conventional mortgage will be required.
Property Details
Home Type
- Condominium
Est. Annual Taxes
- $3,398
Year Built
- Built in 1985
HOA Fees
- $259 Monthly HOA Fees
Home Design
- 637 Sq Ft Home
- Cement Siding
- Stucco Exterior
Kitchen
- Gas Oven or Range
- Dishwasher
Bedrooms and Bathrooms
- 1 Bedroom
- 1 Full Bathroom
Laundry
- Dryer
- Washer
Unfinished Basement
- Interior Basement Entry
- Basement Storage
Parking
- 1 Car Garage
- Guest Parking
- Visitor Parking
- Unassigned Parking
Location
- Property is near public transit
- Property is near shops
- Property is near a bus stop
Utilities
- Central Air
- Heat Pump System
- Electric Water Heater
- Cable TV Available
Additional Features
- Patio
- End Unit
Community Details
Overview
- Association fees include grounds maintenance, snow removal, water, sewer, property management, insurance
- 90 Units
- Mid-Rise Condominium
- Whitney Commons Community
Amenities
- Public Transportation
Map
About Whitney Commons
Home Values in the Area
Average Home Value in this Area
Property History
| Date | Event | Price | Change | Sq Ft Price |
|---|---|---|---|---|
| 04/07/2025 04/07/25 | Off Market | $1,890 | -- | -- |
| 03/05/2025 03/05/25 | For Rent | $1,890 | 0.0% | -- |
| 08/23/2022 08/23/22 | Sold | $129,000 | -4.4% | $203 / Sq Ft |
| 07/18/2022 07/18/22 | Pending | -- | -- | -- |
| 07/07/2022 07/07/22 | For Sale | $135,000 | -- | $212 / Sq Ft |
Tax History
| Year | Tax Paid | Tax Assessment Tax Assessment Total Assessment is a certain percentage of the fair market value that is determined by local assessors to be the total taxable value of land and additions on the property. | Land | Improvement |
|---|---|---|---|---|
| 2024 | $3,406 | $61,250 | $0 | $61,250 |
| 2023 | $3,453 | $61,250 | $0 | $61,250 |
| 2022 | $3,398 | $61,250 | $0 | $61,250 |
| 2021 | $3,212 | $61,250 | $0 | $61,250 |
| 2020 | $2,249 | $43,260 | $0 | $43,260 |
| 2019 | $2,114 | $43,260 | $0 | $43,260 |
| 2018 | $2,075 | $43,260 | $0 | $43,260 |
| 2017 | $1,958 | $43,260 | $0 | $43,260 |
| 2016 | $1,962 | $43,260 | $0 | $43,260 |
| 2015 | $2,901 | $70,980 | $0 | $70,980 |
| 2014 | $2,834 | $70,980 | $0 | $70,980 |
Mortgage History
| Date | Status | Loan Amount | Loan Type |
|---|---|---|---|
| Open | $90,000 | Purchase Money Mortgage | |
| Previous Owner | $94,550 | Stand Alone Refi Refinance Of Original Loan | |
| Previous Owner | $104,000 | No Value Available | |
| Previous Owner | $30,000 | No Value Available |
Deed History
| Date | Type | Sale Price | Title Company |
|---|---|---|---|
| Warranty Deed | $129,000 | None Available | |
| Warranty Deed | $132,500 | -- |
Similar Homes in Hamden, CT
Source: SmartMLS
MLS Number: 170506320
APN: HAMD-002228-000426-000000-000075
- 1204 Whitney Ave Unit 506
- 51 Augur St
- 58 Carleton St
- 90 Augur St
- 85 Morris St
- 41 Paramount Ave
- 38 Lake St
- 163 Treadwell St
- 344 Putnam Ave
- 175 Treadwell St
- 200 Treadwell St Unit 202
- 6 Hepburn Rd
- 297 Blake Cir
- 63 Barraclough Ave
- 14 Walden St
- 156 London Dr
- 525 Hartford Turnpike
- 6 Prospect Ct
- 48 Grafton Rd
- 34 Prospect Ln
