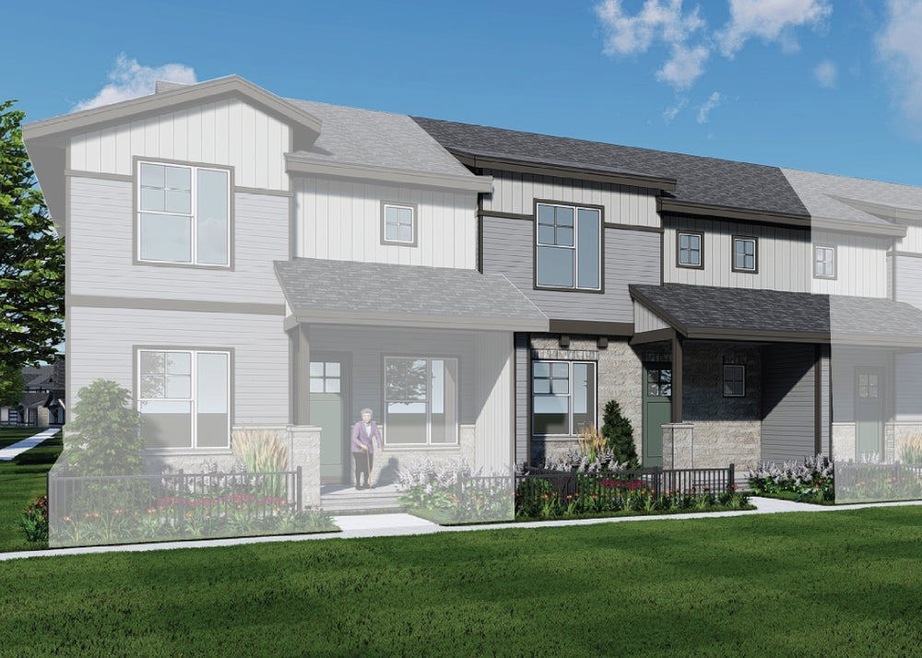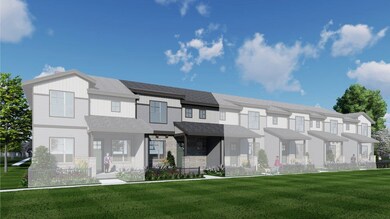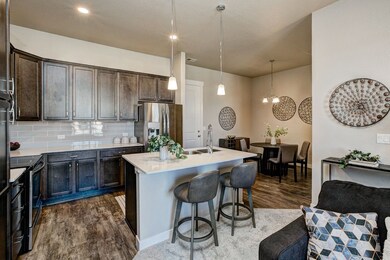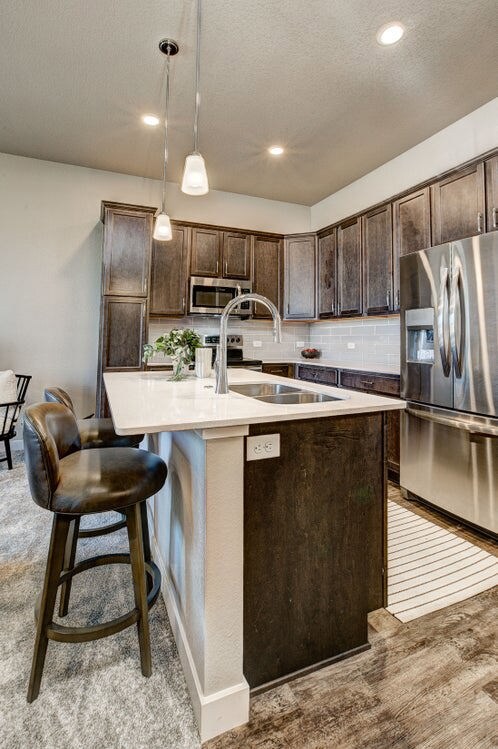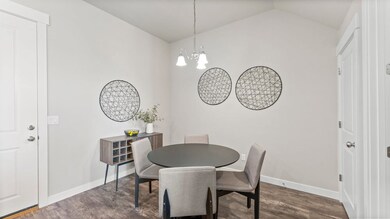
Eldorado Timnath, CO 80547
Estimated payment $2,862/month
Total Views
4,116
2
Beds
2.5
Baths
1,437
Sq Ft
$303
Price per Sq Ft
Highlights
- New Construction
- Clubhouse
- Tennis Courts
- Bethke Elementary School Rated A-
- Community Pool
- Covered patio or porch
About This Home
Start your story in the Eldorado at Wilder.Our Eldorado floor plan is part of our Discovery series offering: 2 bedrooms 2.5 bathsAttached 2-car garageA one-year new home warrantyBeautifully set in the Timnath Ranch communityThe best of Timnath, Colorado livingThis townhome offers a low-maintenance and cozy place to call home. The main level features a beautiful kitchen with plenty of cabinet and storage space, a spacious dining area, living room, and a powder bath. All bedrooms are set on the upper level, along with a convenient second-floor laundry room and loft.
Property Details
Home Type
- Condominium
Parking
- 2 Car Garage
Home Design
- New Construction
- Ready To Build Floorplan
- Eldorado Plan
Interior Spaces
- 1,437 Sq Ft Home
- 2-Story Property
- Fireplace
Bedrooms and Bathrooms
- 2 Bedrooms
- Walk-In Closet
Outdoor Features
- Covered patio or porch
Community Details
Overview
- Actively Selling
- Built by Landmark Homes - CO
- Wilder At Timnath Ranch Subdivision
Amenities
- Clubhouse
Recreation
- Tennis Courts
- Community Basketball Court
- Community Playground
- Community Pool
- Park
- Trails
Sales Office
- 6838 Stonebrook Drive
- Timnath, CO 80547
- 970-632-6385
- Builder Spec Website
Office Hours
- Mon - Fri 10:00 am - 6:00 pm Sat 10:00 am - 5:00 pm Sun 12:00 pm - 5:00 pm Holiday Hours May ...
Map
Create a Home Valuation Report for This Property
The Home Valuation Report is an in-depth analysis detailing your home's value as well as a comparison with similar homes in the area
Home Values in the Area
Average Home Value in this Area
Property History
| Date | Event | Price | Change | Sq Ft Price |
|---|---|---|---|---|
| 03/21/2025 03/21/25 | For Sale | $434,900 | -- | $303 / Sq Ft |
Similar Homes in Timnath, CO
Nearby Homes
- 6838 Stonebrook Dr
- 6838 Stonebrook Dr
- 6838 Stonebrook Dr
- 6777 Maple Leaf Dr
- 6963 Stonebrook Dr
- 6810 School House Dr Unit 203
- 6959 Stonebrook Dr
- 6955 Stonebrook Dr
- 6951 Stonebrook Dr
- 6825 Maple Leaf Dr Unit 201
- 6809 Maple Leaf Dr Unit 101
- 6785 Maple Leaf Dr
- 5048 River Roads Dr
- 6781 Maple Leaf Dr
- 6960 Storybrook Dr
- 5104 River Roads Dr
- 7075 Veranda Ct
- 5101 Autumn Leaf Dr
- 5105 Autumn Leaf Dr
- 4355 Grand Park Dr
