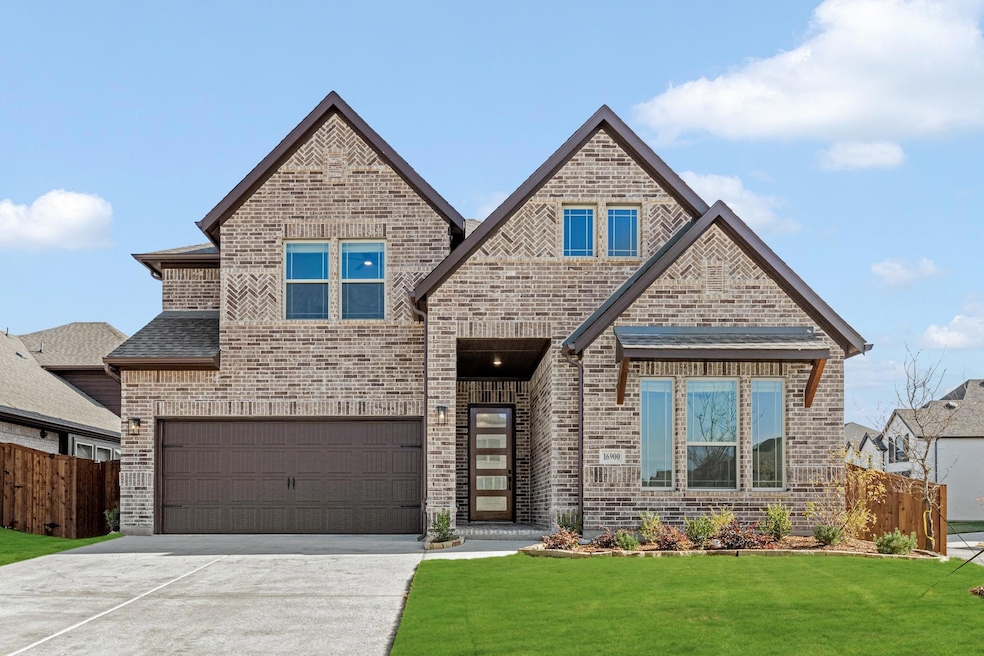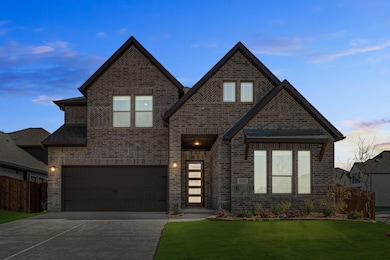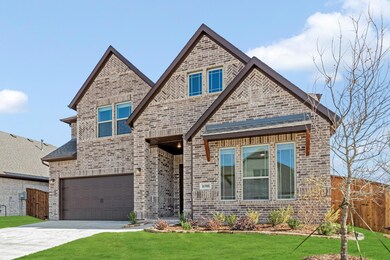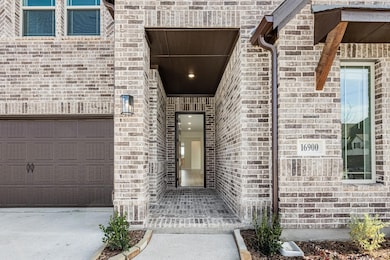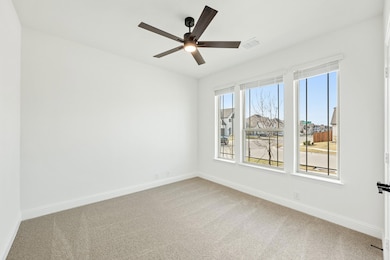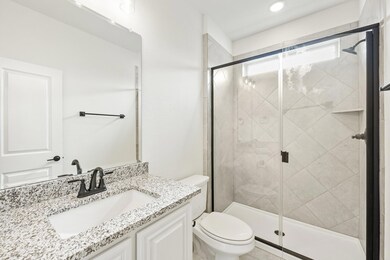
16900 Tussock Ave Fort Worth, TX 76177
Wildflower Ranch NeighborhoodHighlights
- New Construction
- Vaulted Ceiling
- Corner Lot
- Open Floorplan
- Traditional Architecture
- Granite Countertops
About This Home
As of April 2025NEW! NEVER LIVED IN! Available NOW. Discover the Violet II by Bloomfield, a stunning 4-bedroom, 3-bath home on an oversized corner lot that combines elegance and practicality. The Family Room impresses with a soaring ceiling, horizontal rod iron railing overlook, and abundant natural light, while the upstairs Media Room and Tech Center provide ample space for work and play. The Kitchen is a chef's dream, centered around a huge island with stainless steel appliances and Charleston pure white cabinets, all framed by sleek Granite and Quartz countertops throughout. Modern conveniences abound, including a tankless water heater, blinds, gutters, and gas drop for grilling. Spacious Primary Suite is a true retreat, featuring a luxurious tub and separate shower, while Bath 4 has been upgraded with a shower in place of a tub. The home’s exterior exudes curb appeal with all-brick elevation, a bricked front porch, and an 8' 4-Lite Custom Front Door. The Covered Rear Patio completes this home’s perfect blend of indoor and outdoor living. Visit Bloomfield at Wildflower Ranch today!
Last Agent to Sell the Property
Visions Realty & Investments Brokerage Phone: 817-288-5510 License #0470768
Home Details
Home Type
- Single Family
Est. Annual Taxes
- $1,619
Year Built
- Built in 2024 | New Construction
Lot Details
- 8,411 Sq Ft Lot
- Lot Dimensions are 65x129.4
- Wood Fence
- Landscaped
- Corner Lot
- Sprinkler System
- Few Trees
- Private Yard
- Large Grassy Backyard
- Back Yard
HOA Fees
- $69 Monthly HOA Fees
Parking
- 2 Car Direct Access Garage
- Enclosed Parking
- Front Facing Garage
- Garage Door Opener
- Driveway
Home Design
- Traditional Architecture
- Brick Exterior Construction
- Slab Foundation
- Composition Roof
Interior Spaces
- 2,595 Sq Ft Home
- 2-Story Property
- Open Floorplan
- Sound System
- Built-In Features
- Vaulted Ceiling
- Ceiling Fan
- Window Treatments
Kitchen
- Eat-In Kitchen
- Gas Oven or Range
- Gas Cooktop
- Microwave
- Dishwasher
- Kitchen Island
- Granite Countertops
- Disposal
Flooring
- Carpet
- Laminate
- Tile
Bedrooms and Bathrooms
- 4 Bedrooms
- Walk-In Closet
- 3 Full Bathrooms
- Double Vanity
Laundry
- Laundry in Utility Room
- Washer and Electric Dryer Hookup
Home Security
- Carbon Monoxide Detectors
- Fire and Smoke Detector
Outdoor Features
- Covered patio or porch
- Exterior Lighting
- Rain Gutters
Schools
- Clara Love Elementary School
- Chisholmtr Middle School
- Northwest High School
Utilities
- Central Heating and Cooling System
- Vented Exhaust Fan
- Heating System Uses Natural Gas
- Municipal Utilities District
- Tankless Water Heater
- Gas Water Heater
- High Speed Internet
- Cable TV Available
Listing and Financial Details
- Legal Lot and Block 30 / AAA
- Assessor Parcel Number R1004219
- Special Tax Authority
Community Details
Overview
- Association fees include full use of facilities, ground maintenance, maintenance structure, management fees
- Vision Community Management HOA, Phone Number (972) 612-2303
- Wildflower Ranch 60 65 Subdivision
- Mandatory home owners association
Recreation
- Community Playground
- Community Pool
- Jogging Path
Map
Home Values in the Area
Average Home Value in this Area
Property History
| Date | Event | Price | Change | Sq Ft Price |
|---|---|---|---|---|
| 04/15/2025 04/15/25 | Sold | -- | -- | -- |
| 03/18/2025 03/18/25 | Pending | -- | -- | -- |
| 03/03/2025 03/03/25 | Price Changed | $494,990 | -0.6% | $191 / Sq Ft |
| 02/20/2025 02/20/25 | Price Changed | $497,990 | -0.4% | $192 / Sq Ft |
| 01/27/2025 01/27/25 | Price Changed | $499,990 | -1.0% | $193 / Sq Ft |
| 01/02/2025 01/02/25 | Price Changed | $504,990 | -1.0% | $195 / Sq Ft |
| 12/12/2024 12/12/24 | Price Changed | $509,990 | -1.0% | $197 / Sq Ft |
| 11/15/2024 11/15/24 | Price Changed | $514,990 | -1.0% | $198 / Sq Ft |
| 11/08/2024 11/08/24 | Price Changed | $519,990 | -1.0% | $200 / Sq Ft |
| 10/24/2024 10/24/24 | Price Changed | $524,990 | -0.6% | $202 / Sq Ft |
| 10/07/2024 10/07/24 | Price Changed | $527,990 | -0.4% | $203 / Sq Ft |
| 09/06/2024 09/06/24 | Price Changed | $529,990 | -3.6% | $204 / Sq Ft |
| 08/09/2024 08/09/24 | For Sale | $549,776 | -- | $212 / Sq Ft |
Tax History
| Year | Tax Paid | Tax Assessment Tax Assessment Total Assessment is a certain percentage of the fair market value that is determined by local assessors to be the total taxable value of land and additions on the property. | Land | Improvement |
|---|---|---|---|---|
| 2024 | $1,619 | $70,233 | $70,233 | $0 |
| 2023 | $1,601 | $70,233 | $70,233 | -- |
Similar Homes in the area
Source: North Texas Real Estate Information Systems (NTREIS)
MLS Number: 20698634
APN: R1004219
- 1048 Rosebay Dr
- 921 Bluebird Sky Dr
- 904 Superbloom Ave
- 900 Superbloom Ave
- 1453 Sun Garden Way
- 1128 Superbloom Ave
- 1425 Sun Garden Way
- 1441 Sun Garden Way
- 17060 Mimbre Dr
- 1456 Sun Garden Way
- 17036 Mimbre Dr
- 1453 Lady Bird Rd
- 17032 Mimbre Dr
- 17056 Mimbre Dr
- 1473 Lady Bird Rd
- 1456 Lady Bird Rd
- 1436 Lady Bird Rd
- 1432 Lady Bird Rd
- 1429 Lady Bird Rd
- 709 Squill Rd
