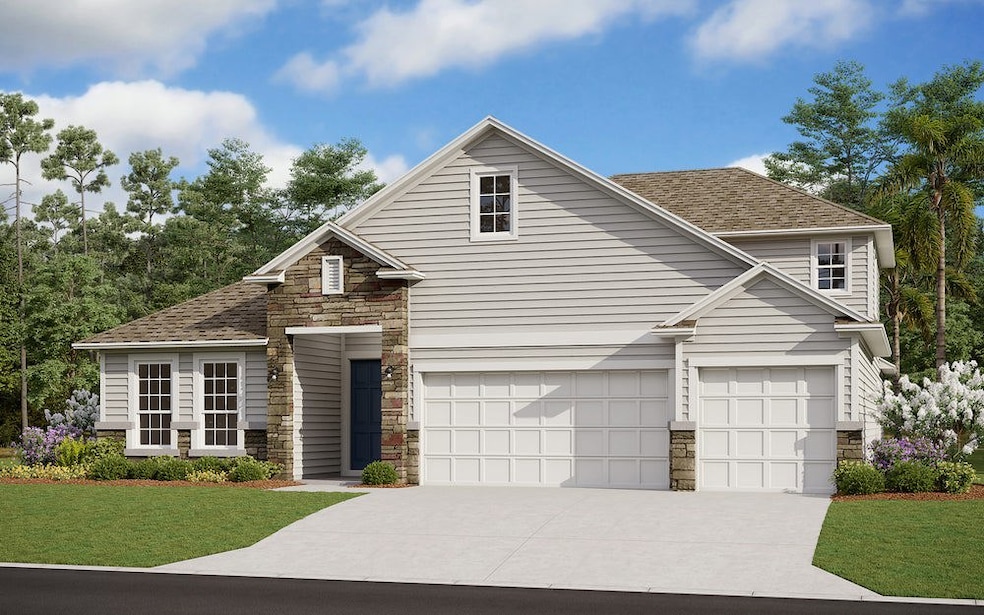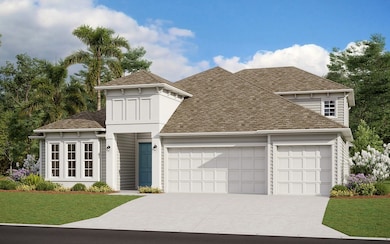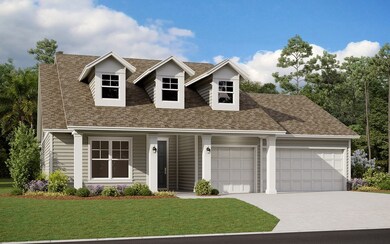
Avalon II Orange Park, FL 32073
Estimated payment $3,257/month
About This Home
This home is very spacious yet feels cozy and welcoming! The popular Avalon ll main level of this home features a large family room, two open dining room areas, 4 bedrooms, three full baths and a fabulous kitchen! The island is extra-large and perfect for making memories and laughing with your family and friends. The kitchen is wonderful for all your cooking needs and offers plenty of beautiful upgrades. The owner's suite hosts plenty of space with room for cozy chairs and table! The owners' bath is fabulous with a walk-in shower, garden tub and separate sinks. The covered lanai is the perfect size for plenty of outdoor entertaining. The stairs will lead you up to a bonus room that comes with its own full bath and closet! This home has plenty of storage and includes a three-car garage. Come see one of our most popular floor plans today!
Home Details
Home Type
- Single Family
Year Built
- 2022
Parking
- 3 Car Garage
Home Design
- 2,881 Sq Ft Home
- Ready To Build Floorplan
- Avalon Ii Plan
Bedrooms and Bathrooms
- 6 Bedrooms
- 4 Full Bathrooms
Community Details
Overview
- Actively Selling
- Built by Dream Finders Homes
- Wilford Preserve Subdivision
Sales Office
- 2639 Firethorn Avenue
- Orange Park, FL 32073
- 904-892-7745
- Builder Spec Website
Office Hours
- Monday-Saturday 10:00AM-6:00PM, Sunday 12:00PM-6:00PM
Map
Home Values in the Area
Average Home Value in this Area
Property History
| Date | Event | Price | Change | Sq Ft Price |
|---|---|---|---|---|
| 02/24/2025 02/24/25 | For Sale | $494,990 | -- | $172 / Sq Ft |
Deed History
| Date | Type | Sale Price | Title Company |
|---|---|---|---|
| Warranty Deed | $485,000 | Golden Dog Title & Trust |
Similar Homes in Orange Park, FL
- 2639 Firethorn Ave
- 2639 Firethorn Ave
- 2639 Firethorn Ave
- 2639 Firethorn Ave
- 2639 Firethorn Ave
- 2639 Firethorn Ave
- 2639 Firethorn Ave
- 2639 Firethorn Ave
- 2639 Firethorn Ave
- 2639 Firethorn Ave
- 2639 Firethorn Ave
- 2639 Firethorn Ave
- 2639 Firethorn Ave
- 2639 Firethorn Ave
- 2639 Firethorn Ave
- 2639 Firethorn Ave
- 2639 Firethorn Ave
- 2639 Firethorn Ave
- 2639 Firethorn Ave
- 2639 Firethorn Ave


