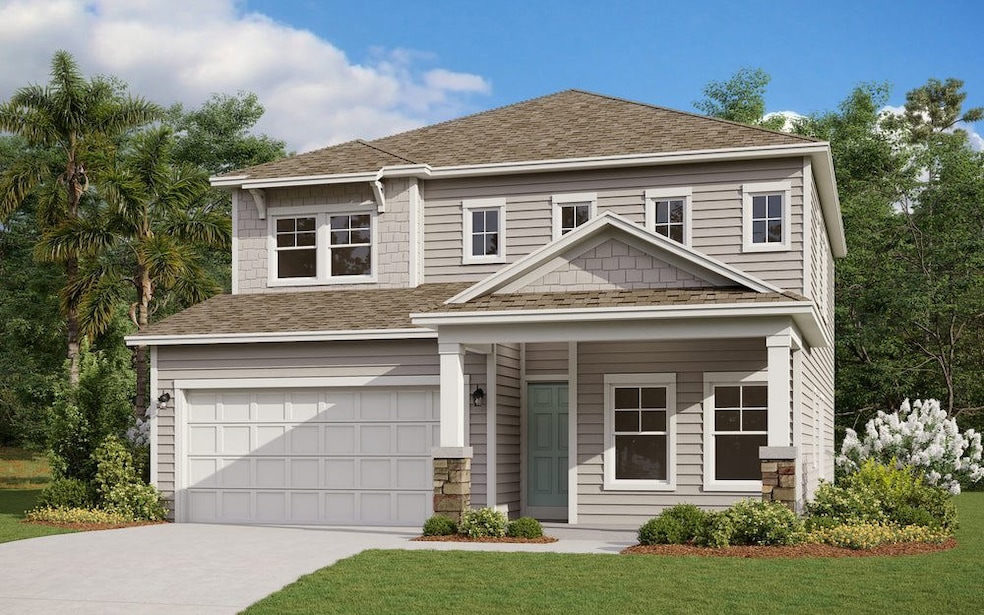
Driftwood Orange Park, FL 32073
Estimated payment $2,501/month
About This Home
Have you searched for a two story home with a very open feel on the first floor? The Driftwood is that plus More! Open Great Room/Dining and Gourmet Kitchen with spacious island and loads of storage, gas cooktop and microwave/oven combination. In addition, the Main level offers a 4th bedroom and full bath. 9' ceilings on both floors! Upstairs an open loft greets you with an amazing owner's suite including large bedroom and roomy bath with step in shower, double sinks, and walk in closets. The upstairs laundry is a must have-with two additional bedrooms and full bath what a great place to call home. *Photos are representative of the Driftwood home plan.
Home Details
Home Type
- Single Family
Year Built
- 2022
Parking
- 2 Car Garage
Home Design
- 2,423 Sq Ft Home
- Ready To Build Floorplan
- Driftwood Plan
Bedrooms and Bathrooms
- 5 Bedrooms
Community Details
Overview
- Actively Selling
- Built by Dream Finders Homes
- Wilford Preserve Subdivision
Sales Office
- 2639 Firethorn Avenue
- Orange Park, FL 32073
- 904-892-7745
- Builder Spec Website
Office Hours
- Monday-Saturday 10:00AM-6:00PM, Sunday 12:00PM-6:00PM
Map
Home Values in the Area
Average Home Value in this Area
Property History
| Date | Event | Price | Change | Sq Ft Price |
|---|---|---|---|---|
| 02/24/2025 02/24/25 | For Sale | $379,990 | -- | $157 / Sq Ft |
Deed History
| Date | Type | Sale Price | Title Company |
|---|---|---|---|
| Warranty Deed | $485,000 | Golden Dog Title & Trust |
Similar Homes in Orange Park, FL
- 2639 Firethorn Ave
- 2639 Firethorn Ave
- 2639 Firethorn Ave
- 2639 Firethorn Ave
- 2639 Firethorn Ave
- 2639 Firethorn Ave
- 2639 Firethorn Ave
- 2639 Firethorn Ave
- 2639 Firethorn Ave
- 2639 Firethorn Ave
- 2639 Firethorn Ave
- 2639 Firethorn Ave
- 2639 Firethorn Ave
- 2639 Firethorn Ave
- 2639 Firethorn Ave
- 2639 Firethorn Ave
- 2639 Firethorn Ave
- 2639 Firethorn Ave
- 2639 Firethorn Ave
- 2639 Firethorn Ave
