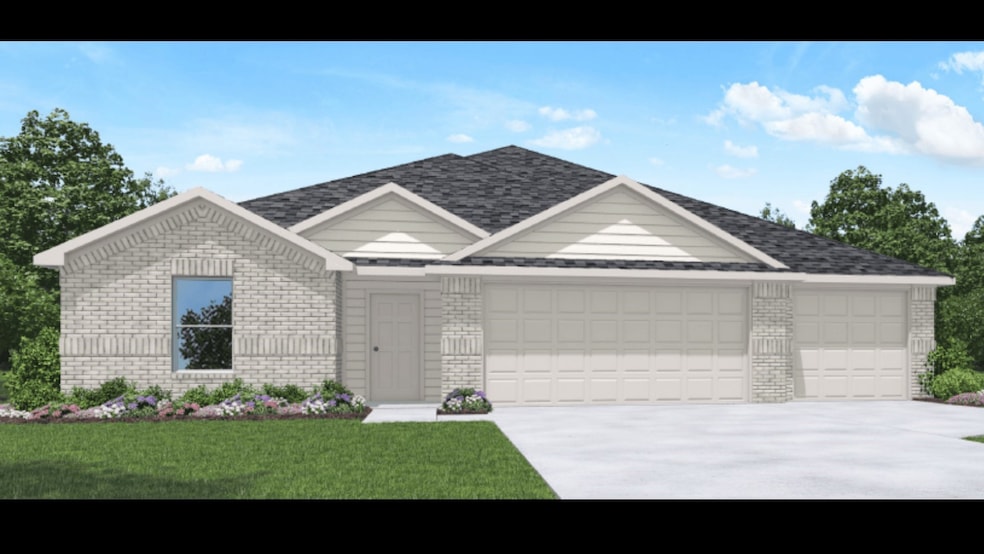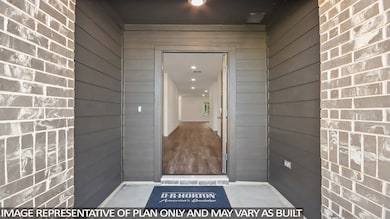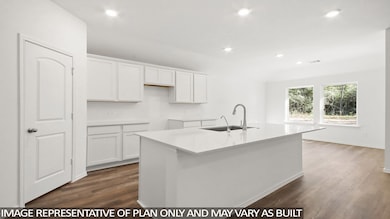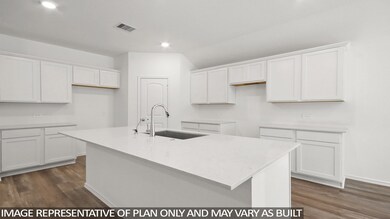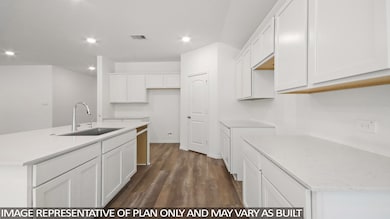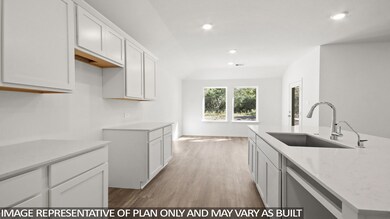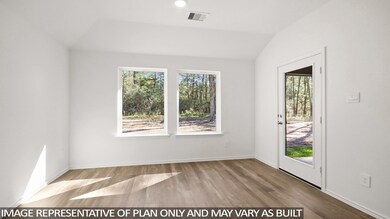
16012 Bill Ct Conroe, TX 77303
Cut and Shoot NeighborhoodEstimated payment $2,545/month
Highlights
- Under Construction
- Deck
- Quartz Countertops
- 0.76 Acre Lot
- Traditional Architecture
- Private Yard
About This Home
BEAUTIFUL NEW D. R. HORTON BUILT 1 STORY 4 BEDROOM IN WILLIAMS RESERVE EAST! 3 CAR GARAGE + OVERSIZED CUL-DE-SAC LOT! Sought-After Interior Layout with Great Open Concept Design! Island Kitchen Adjoins Spacious Dining Area & Supersized Living Room! Privately Located Primary Suite Features Beautiful Bath with Dual Sinks & ENORMOUS Walk-In Closet! Generously Sized Secondary Bedrooms! Large Covered Patio Overlooks MASSIVE Backyard! Home Automation System Included! Energy Star Rated! Small, Quaint Community Nestled in the Piney Woods Near Conroe & Willis! Easy Access to Schools & Hospitals! Estimated Completion - Estimated Completion - November 2024.
Home Details
Home Type
- Single Family
Year Built
- Built in 2024 | Under Construction
Lot Details
- 0.76 Acre Lot
- Cul-De-Sac
- Northwest Facing Home
- Sprinkler System
- Private Yard
HOA Fees
- $50 Monthly HOA Fees
Parking
- 3 Car Garage
Home Design
- Traditional Architecture
- Brick Exterior Construction
- Slab Foundation
- Composition Roof
- Cement Siding
- Stone Siding
Interior Spaces
- 2,176 Sq Ft Home
- 1-Story Property
- Ceiling Fan
- Formal Entry
- Family Room Off Kitchen
- Living Room
- Breakfast Room
- Open Floorplan
- Utility Room
- Washer and Electric Dryer Hookup
- Prewired Security
Kitchen
- Breakfast Bar
- Walk-In Pantry
- Electric Oven
- Electric Range
- Free-Standing Range
- Microwave
- Dishwasher
- Kitchen Island
- Quartz Countertops
- Disposal
Flooring
- Carpet
- Vinyl Plank
- Vinyl
Bedrooms and Bathrooms
- 4 Bedrooms
- 3 Full Bathrooms
- Double Vanity
- Soaking Tub
- Bathtub with Shower
- Separate Shower
Eco-Friendly Details
- ENERGY STAR Qualified Appliances
- Energy-Efficient Windows with Low Emissivity
- Energy-Efficient HVAC
- Energy-Efficient Lighting
- Energy-Efficient Insulation
- Energy-Efficient Thermostat
Outdoor Features
- Deck
- Covered patio or porch
Schools
- Bartlett Elementary School
- Moorhead Junior High School
- Caney Creek High School
Utilities
- Central Heating and Cooling System
- Programmable Thermostat
- Aerobic Septic System
- Septic Tank
Community Details
- Inframark Association, Phone Number (281) 870-0585
- Built by D.R. Horton
- Williams Reserve East Subdivision
Map
Home Values in the Area
Average Home Value in this Area
Tax History
| Year | Tax Paid | Tax Assessment Tax Assessment Total Assessment is a certain percentage of the fair market value that is determined by local assessors to be the total taxable value of land and additions on the property. | Land | Improvement |
|---|---|---|---|---|
| 2024 | -- | $26,600 | $26,600 | -- |
Property History
| Date | Event | Price | Change | Sq Ft Price |
|---|---|---|---|---|
| 04/14/2025 04/14/25 | Price Changed | $378,990 | -0.6% | $174 / Sq Ft |
| 04/07/2025 04/07/25 | Price Changed | $381,090 | -2.6% | $175 / Sq Ft |
| 03/31/2025 03/31/25 | Price Changed | $391,090 | -1.0% | $180 / Sq Ft |
| 03/24/2025 03/24/25 | Price Changed | $394,990 | -1.3% | $182 / Sq Ft |
| 03/11/2025 03/11/25 | Price Changed | $399,990 | -1.5% | $184 / Sq Ft |
| 11/05/2024 11/05/24 | For Sale | $406,090 | -- | $187 / Sq Ft |
Similar Homes in the area
Source: Houston Association of REALTORS®
MLS Number: 37902452
APN: 9598-00-04100
- 16004 Bill Ct
- 11119 Williams Reserve Dr
- 16109 William Ross Way
- 11115 Williams Reserve Dr
- 11127 Williams Reserve Dr
- 16273 Weaver Ln
- 11135 Williams Reserve Dr
- 16108 William Ross Way
- 16112 William Ross Way
- 11151 Williams Reserve Dr
- 16105 William Ross Way
- 15862 Berry Hill Dr
- 15861 Berry Hill Dr
- 16489 Blossom Grove Dr
- 15855 Berry Hill Dr
- 15850 Berry Hill Dr
- 16481 Blossom Grove Dr
- 15846 Berry Hill Dr
- 16457 Blossom Grove Dr
- 16453 Blossom Grove Dr
