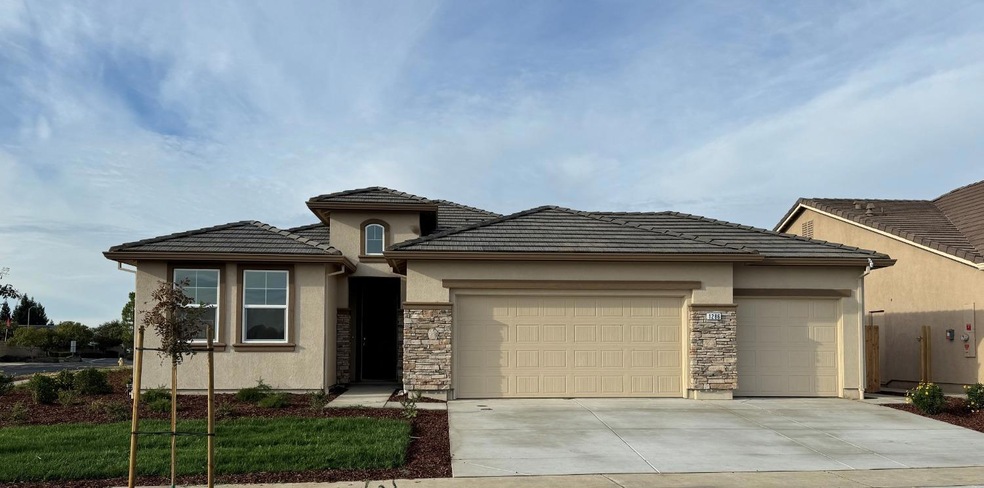
$439,000
- 3 Beds
- 2 Baths
- 1,648 Sq Ft
- 1391 Amaranth St
- Plumas Lake, CA
Corner Lot Location! Well Maintained 3 bedroom 2 bath single story home. Newer exterior paint, Indoor laundry room with cabinetry and beautiful laminate flooring throughout. Bright and open living room with gas fireplace. Kitchen features white cabinetry with black hardware, backsplash, Corian countertops, stainless appliances and pantry closet. Dining area with views of the backyard. Spacious
April Wagoner National Town/Valley Prop.
