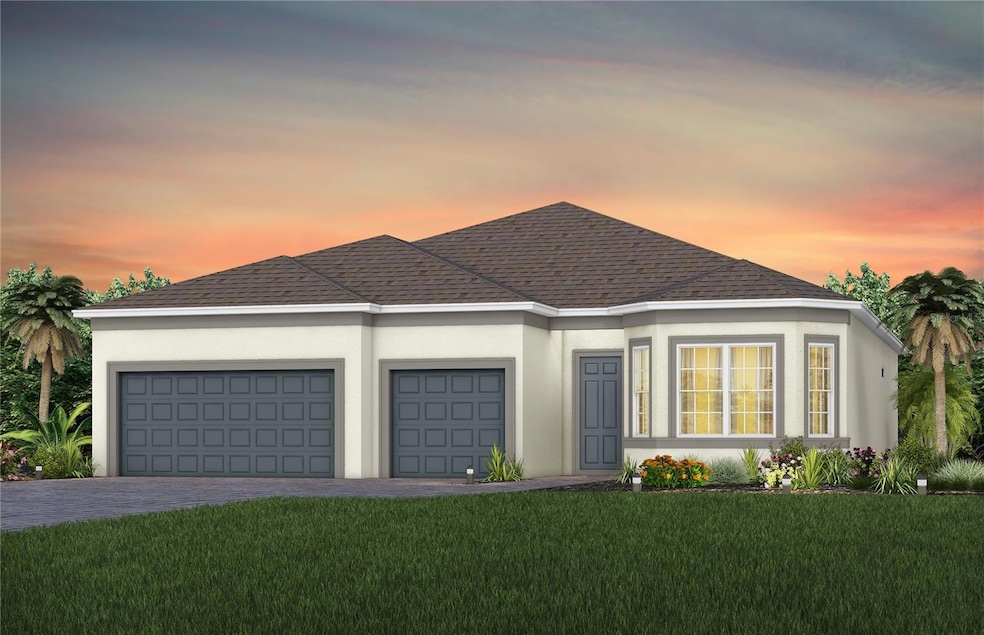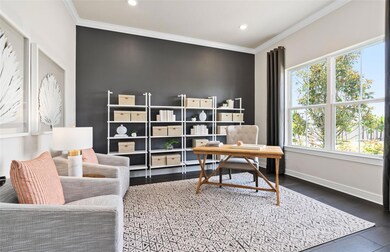
15184 Willow Ridge Dr Montverde, FL 34756
Estimated payment $3,847/month
Highlights
- New Construction
- In Ground Pool
- Open Floorplan
- Lake Minneola High School Rated A-
- Gated Community
- Craftsman Architecture
About This Home
At Pulte, we build our homes with you in mind. Every inch was thoughtfully designed to best meet your needs, making your life better, happier and easier. The move-in ready new construction single-level Ashby model home enjoys an oversized homesite and features our Florida Mediterranean FM2 exterior, 3 bedrooms, 2 full bathrooms, a powder room, an enclosed flex room, an open concept kitchen, café, and gathering room, a covered lanai, a 3-car garage and all appliances. The spacious kitchen, café, and gathering room are the heart of this home, and showcase the covered lanai, making indoor/outdoor entertaining effortless. The kitchen features built-in appliances including refrigerator, 42” soft-close white cabinets with White Zeus quartz counters, an artic white mosaic backsplash, a white island, an upgraded sink & faucet, and pendant lighting. A private oasis, the Owner’s Suite is off to one side of the home and features an en suite bathroom with an oversized walk-in closet, a linen closet, an extended dual-sink white vanity with Blanco Maple quartz counters, a private water closet, and a walk-in super shower. Two additional bedrooms, the secondary bathroom, the enclosed flex room, and the laundry room on the opposite side of the home offer privacy and ample space for everyone. Professionally curated design finishes for this model home include a designer glass inlay front door, flex room enclosure, built-in kitchen appliances, upgraded cabinets with quartz countertops, designer tile accents in the kitchen and bathrooms, upgraded laundry room with built-in quartz-topped cabinets, washer, dryer and utility sink, upgraded bathrooms, pocket sliding glass doors and a tray ceiling in the gathering room, Beach Grey tile floors in the main areas, soft, stain-resistant Arrendale Turk carpet in the bedrooms, lighting, paint and hardware upgrades, upgraded interior doors, electrical and voltage upgrades, garage epoxy coating, and so much more.
Willow Ridge is a new construction single-family home community with gorgeous views from some of the highest hills in Florida, located in one of the most unique areas in Central Florida- the quaint Town of Montverde. Montverde is a quiet town with a rural and charming feel, yet with everyday conveniences located close by. Only minutes away from Mt. Dora, Downtown Winter Garden, Clermont and recreation around lake Apopka, shopping, dining and entertainment are nearby. Willow Ridge is zoned for highly rated schools and is located less than one mile from the Turnpike. This gated, natural gas community will offer gorgeous oversized homesites in a tranquil setting, a private community pool with cabana, a fire pit area, 1 Gig of internet with streaming TV – and no CDD. Visit us to make this home yours and see why Willow Ridge is the absolute best community in Montverde to call home!
Listing Agent
PULTE REALTY OF NORTH FLORIDA LLC Brokerage Phone: 407-554-5034 License #3417450
Home Details
Home Type
- Single Family
Est. Annual Taxes
- $938
Year Built
- Built in 2024 | New Construction
Lot Details
- 9,891 Sq Ft Lot
- Lot Dimensions are 69x130x83x130
- Northeast Facing Home
- Level Lot
- Cleared Lot
- Landscaped with Trees
HOA Fees
- $145 Monthly HOA Fees
Parking
- 3 Car Attached Garage
- Garage Door Opener
- Driveway
Home Design
- Craftsman Architecture
- Block Foundation
- Slab Foundation
- Shingle Roof
- Cement Siding
- Block Exterior
- HardiePlank Type
Interior Spaces
- 2,298 Sq Ft Home
- 2-Story Property
- Open Floorplan
- Vaulted Ceiling
- Double Pane Windows
- Insulated Windows
- Sliding Doors
- Great Room
- Family Room Off Kitchen
- Combination Dining and Living Room
- Den
- Loft
- Bonus Room
Kitchen
- Eat-In Kitchen
- Dinette
- Built-In Oven
- Cooktop
- Microwave
- Dishwasher
- Stone Countertops
- Disposal
Flooring
- Carpet
- Concrete
- Tile
- Luxury Vinyl Tile
Bedrooms and Bathrooms
- 3 Bedrooms
- Primary Bedroom Upstairs
- Split Bedroom Floorplan
- En-Suite Bathroom
- Walk-In Closet
- Single Vanity
- Dual Sinks
- Private Water Closet
- Bathtub with Shower
- Shower Only
Laundry
- Laundry Room
- Laundry on upper level
Home Security
- Fire and Smoke Detector
- Fire Sprinkler System
Eco-Friendly Details
- Energy-Efficient Windows with Low Emissivity
- Energy-Efficient HVAC
- Energy-Efficient Lighting
- Energy-Efficient Insulation
- Energy-Efficient Roof
- Energy-Efficient Thermostat
- Irrigation System Uses Drip or Micro Heads
Pool
- In Ground Pool
- Pool Deck
- Outside Bathroom Access
- Pool Lighting
Outdoor Features
- Covered patio or porch
- Exterior Lighting
Schools
- Grassy Lake Elementary School
- East Ridge Middle School
- Lake Minneola High School
Utilities
- Central Heating and Cooling System
- Heating System Uses Natural Gas
- Thermostat
- Underground Utilities
- Natural Gas Connected
- Tankless Water Heater
- High Speed Internet
- Phone Available
Listing and Financial Details
- Visit Down Payment Resource Website
- Legal Lot and Block 107 / 01
- Assessor Parcel Number 10-22-26-0010-000-10700
Community Details
Overview
- Association fees include internet, ground maintenance, management, pool, private road
- Erik Baker Association, Phone Number (407) 661-4774
- Built by Pulte Homes
- Willow Ridge Subdivision, Ashby Floorplan
Recreation
- Community Pool
Security
- Gated Community
Map
Home Values in the Area
Average Home Value in this Area
Tax History
| Year | Tax Paid | Tax Assessment Tax Assessment Total Assessment is a certain percentage of the fair market value that is determined by local assessors to be the total taxable value of land and additions on the property. | Land | Improvement |
|---|---|---|---|---|
| 2025 | -- | $324,256 | $100,000 | $224,256 |
| 2024 | -- | $85,000 | $85,000 | -- |
| 2023 | -- | $60,750 | $60,750 | -- |
Property History
| Date | Event | Price | Change | Sq Ft Price |
|---|---|---|---|---|
| 03/01/2025 03/01/25 | Pending | -- | -- | -- |
| 02/20/2025 02/20/25 | Price Changed | $649,260 | -1.5% | $283 / Sq Ft |
| 02/05/2025 02/05/25 | Price Changed | $659,260 | +1.5% | $287 / Sq Ft |
| 01/30/2025 01/30/25 | Price Changed | $649,260 | -3.7% | $283 / Sq Ft |
| 01/23/2025 01/23/25 | Price Changed | $674,260 | +0.3% | $293 / Sq Ft |
| 12/13/2024 12/13/24 | Price Changed | $672,245 | -2.2% | $293 / Sq Ft |
| 10/16/2024 10/16/24 | For Sale | $687,225 | -- | $299 / Sq Ft |
Similar Homes in the area
Source: Stellar MLS
MLS Number: O6249732
APN: 10-22-26-0010-000-10700
- 15184 Willow Ridge Dr
- 15404 Blue Spruce Dr
- 16316 Crown Top Dr
- 15343 Rising View Dr
- 16144 Volterra Point
- 15628 Vetta Dr
- 15632 Vetta Dr
- 15319 Soaring Bluff Dr
- 15644 Vetta Dr
- 15065 Willow Ridge Dr
- 15603 Vetta Dr
- 15607 Vetta Dr
- 15615 Vetta Dr
- 15623 Vetta Dr
- 15148 Willow Ridge Dr
- 15701 Vetta Dr
- 15172 Willow Ridge Dr
- 15350 Arabian Way
- 15742 Vetta Dr
- 15173 Willow Ridge Dr






