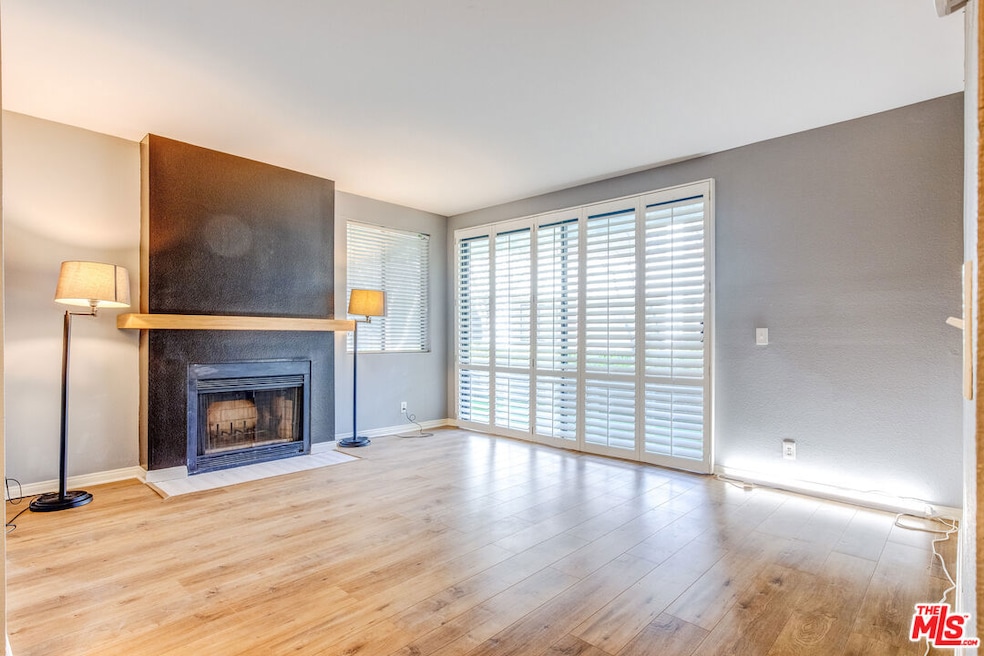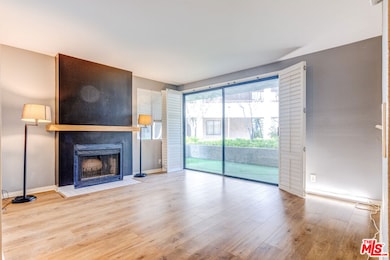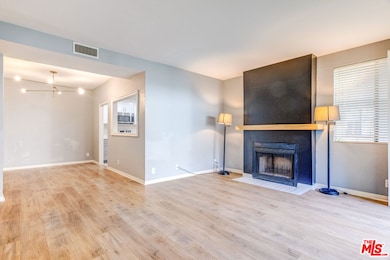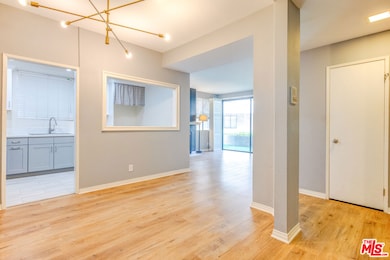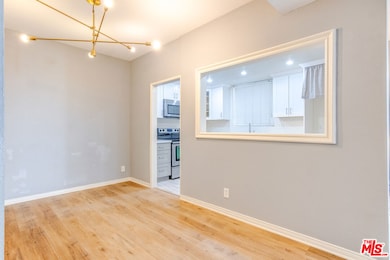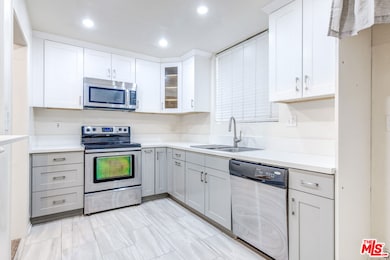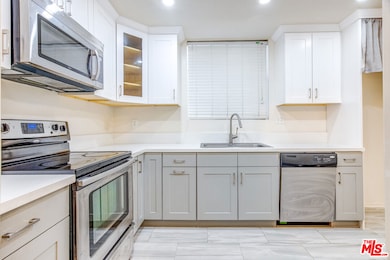Wilson Summit 4280 Via Arbolada Unit 109 Los Angeles, CA 90042
Montecito Heights NeighborhoodHighlights
- Heated In Ground Pool
- Gated Parking
- Clubhouse
- Abraham Lincoln High School Rated A
- 4.96 Acre Lot
- Contemporary Architecture
About This Home
Welcome to your perfect home in Monterey Hills! This lovely home is in a gated community with a park nearby, perfect for walks and enjoying nature. It has two bedrooms, two bathrooms, and upgraded modern kitchen. The patio is excellent for relaxing with family. Ample storage and a new washer and dryer are located inside. The community amenities include a swimming pool, jacuzzi, and sauna, providing opportunities for relaxation. With designated side-by-side parking for two vehicles and electric vehicle charging stations available, parking is always hassle-free. Guest parking and ample street parking make hosting visitors a breeze. Located close to downtown LA, Pasadena, scenic trails, and stores like Trader Joe's and Costco, this home has everything you need for comfortable living in Monterey Hills. Must See!
Condo Details
Home Type
- Condominium
Est. Annual Taxes
- $6,822
Year Built
- Built in 1986
Home Design
- Contemporary Architecture
Interior Spaces
- 1,127 Sq Ft Home
- 3-Story Property
- Living Room with Fireplace
- Dining Area
- Laminate Flooring
- Courtyard Views
- Dishwasher
Bedrooms and Bathrooms
- 2 Bedrooms
- Walk-In Closet
- 2 Full Bathrooms
Laundry
- Laundry in unit
- Dryer
- Washer
Home Security
Parking
- 2 Covered Spaces
- Side by Side Parking
- Gated Parking
- Assigned Parking
Pool
- Heated In Ground Pool
- Spa
Additional Features
- Covered patio or porch
- Central Heating and Cooling System
Listing and Financial Details
- Security Deposit $3,300
- Tenant pays for electricity, insurance
- Rent includes trash collection, water
- 12 Month Lease Term
- Assessor Parcel Number 5302-015-031
Community Details
Amenities
- Sauna
- Clubhouse
- Elevator
Recreation
- Community Pool
- Community Spa
Security
- Carbon Monoxide Detectors
- Fire and Smoke Detector
Map
About Wilson Summit
Source: The MLS
MLS Number: 25524553
APN: 5302-015-031
- 4200 Via Arbolada Unit 207
- 4210 Via Arbolada Unit 317
- 4141 Via Marisol Unit 215
- 4589 Via Marisol Unit 161
- 4499 Via Marisol Unit 108A
- 4499 Via Marisol Unit 232B
- 4499 Via Marisol Unit 327
- 5345 Monterey Rd
- 4049 Via Marisol Unit 217
- 4049 Via Marisol Unit 117
- 5340 N Lodge Ave
- 4041 Via Marisol Unit 204
- 4040 Via Marisol Unit 120
- 4040 Via Marisol Unit 321
- 4000 Via Marisol Unit 208
- 4040 Via Marisol Unit 121
- 3961 Via Marisol Unit 233
- 809 Temple Terrace
- 898 Temple Terrace Unit 125
- 4256 Collis Ave
