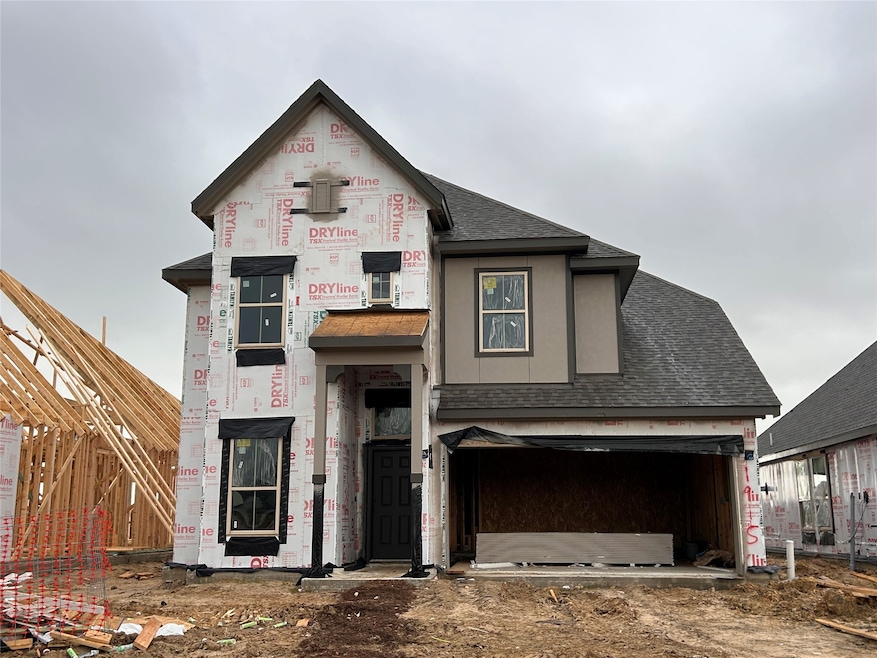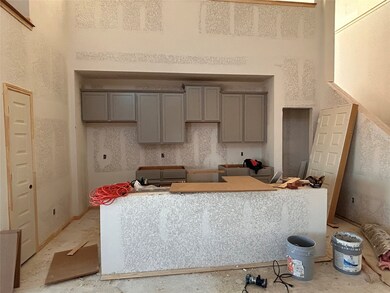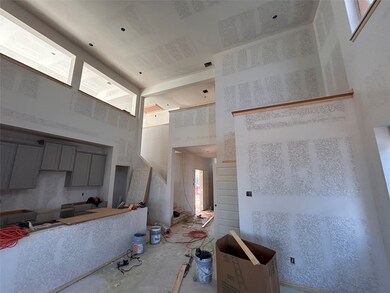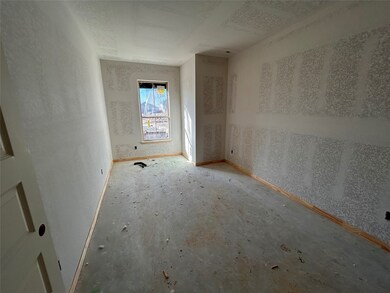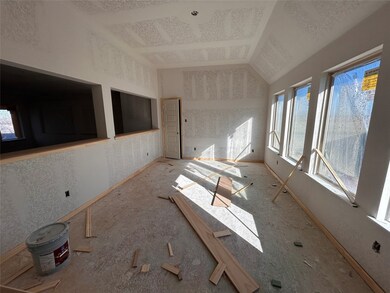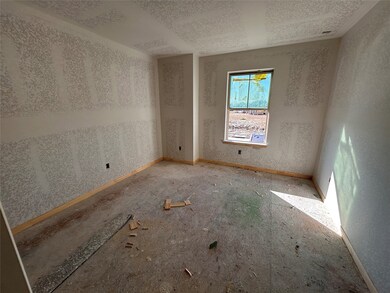
1915 Middle Pass Ln Angleton, TX 77515
Highlights
- Under Construction
- Deck
- Game Room
- Rancho Isabella Elementary School Rated A-
- Traditional Architecture
- Covered patio or porch
About This Home
As of March 2025This stunning 4-bedroom, 3-bath two-story home offers a perfect blend of style and functionality. The open floor plan features a modern kitchen with gorgeous cabinetry, under-cabinet lighting, quartz countertops, a low bar top, and a farmhouse sink. Stainless steel appliances complete the sleek design. The owner’s suite and a second bedroom are conveniently located downstairs, with the luxury owner’s bath offering a huge walk-in closet, dual sinks, a soaking tub, and a walk-in shower. Another full bath with double sinks is also on the main level.
Upstairs, a spacious game room and two additional bedrooms provide the perfect retreat. Enjoy outdoor living with a covered patio in the backyard. A two-car garage adds convenience to this must-see home.
Home Details
Home Type
- Single Family
Year Built
- Built in 2025 | Under Construction
Lot Details
- Back Yard Fenced
HOA Fees
- $69 Monthly HOA Fees
Parking
- 2 Car Attached Garage
- Driveway
Home Design
- Traditional Architecture
- Brick Exterior Construction
- Slab Foundation
- Composition Roof
- Wood Siding
- Cement Siding
- Radiant Barrier
Interior Spaces
- 2,507 Sq Ft Home
- 2-Story Property
- Ceiling Fan
- Family Room Off Kitchen
- Game Room
- Utility Room
- Washer and Gas Dryer Hookup
Kitchen
- Oven
- Free-Standing Range
- Microwave
- Dishwasher
- Kitchen Island
- Disposal
Flooring
- Carpet
- Tile
- Vinyl Plank
- Vinyl
Bedrooms and Bathrooms
- 4 Bedrooms
- 3 Full Bathrooms
- Double Vanity
- Separate Shower
Home Security
- Prewired Security
- Fire and Smoke Detector
Eco-Friendly Details
- Energy-Efficient Windows with Low Emissivity
- Energy-Efficient HVAC
- Energy-Efficient Thermostat
Outdoor Features
- Deck
- Covered patio or porch
Schools
- Rancho Isabella Elementary School
- Angleton Middle School
- Angleton High School
Utilities
- Central Heating and Cooling System
- Heating System Uses Gas
- Programmable Thermostat
Community Details
- Association fees include ground maintenance
- Windrose Green HOA, Phone Number (281) 897-8808
- Built by KHov
- Windrose Green Subdivision
Map
Home Values in the Area
Average Home Value in this Area
Property History
| Date | Event | Price | Change | Sq Ft Price |
|---|---|---|---|---|
| 03/28/2025 03/28/25 | Sold | -- | -- | -- |
| 02/19/2025 02/19/25 | Pending | -- | -- | -- |
| 02/14/2025 02/14/25 | Price Changed | $348,960 | -3.1% | $139 / Sq Ft |
| 02/08/2025 02/08/25 | Price Changed | $359,960 | -3.8% | $144 / Sq Ft |
| 02/03/2025 02/03/25 | For Sale | $374,260 | -- | $149 / Sq Ft |
Tax History
| Year | Tax Paid | Tax Assessment Tax Assessment Total Assessment is a certain percentage of the fair market value that is determined by local assessors to be the total taxable value of land and additions on the property. | Land | Improvement |
|---|---|---|---|---|
| 2024 | -- | $66,820 | $66,820 | -- |
Mortgage History
| Date | Status | Loan Amount | Loan Type |
|---|---|---|---|
| Open | $281,050 | New Conventional |
Deed History
| Date | Type | Sale Price | Title Company |
|---|---|---|---|
| Deed | -- | Eastern |
Similar Homes in Angleton, TX
Source: Houston Association of REALTORS®
MLS Number: 80297662
APN: 8398-2001-037
- 3602 Compass Pointe Ct
- 3602 Compass Pointe Ct
- 3602 Compass Pointe Ct
- 3602 Compass Pointe Ct
- 3602 Compass Pointe Ct
- 3602 Cardinal Pointe Dr
- 1911 Middle Pass Ln
- 3606 Compass Pointe Ct
- 3618 Cardinal Pointe Dr
- 1907 Middle Pass Ln
- 3614 Prairie Rose Trail
- 1715 Warm Breeze Dr
- 3519 Prairie Rose Trail
- 1715 Prairie Ridge Ct
- 1730 Prairie Ridge Ct
- 1711 Prairie Ridge Ct
- 1722 Windrose Bend
- 1718 Windrose Bend
- 1547 Windrose Bend
- 1539 Windrose Bend
