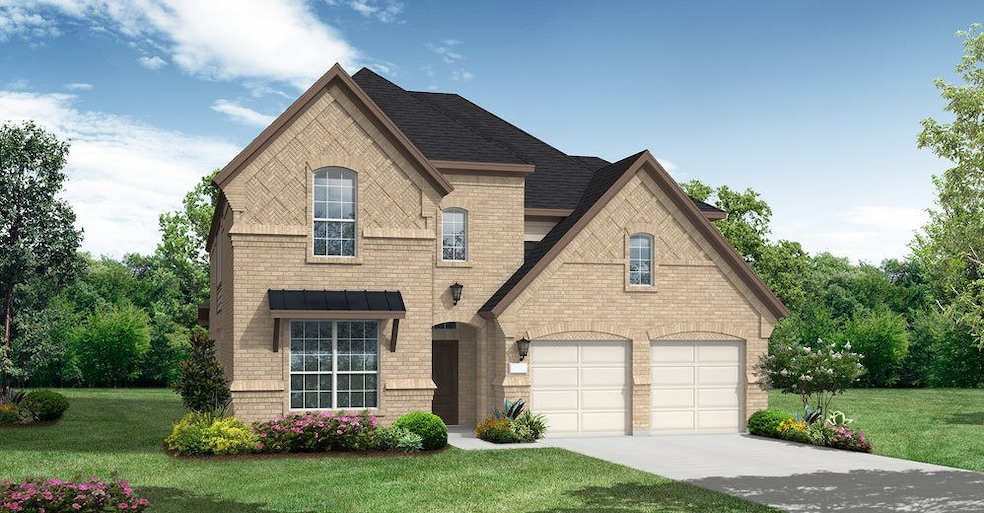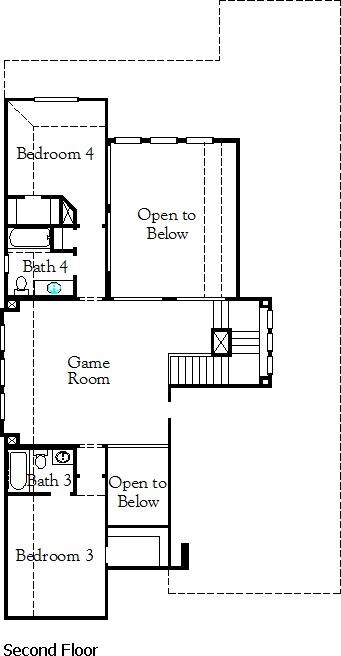
4140 Berylline Ln Prosper, TX 75078
Windsong Ranch NeighborhoodEstimated payment $5,259/month
Highlights
- Beach
- New Construction
- Views Throughout Community
- William Rushing Middle School Rated A
- Clubhouse
- Community Pool
About This Home
Welcome to this stunning 4-bedroom, 4-bathroom home, where soaring ceilings and an open-concept design create a bright and inviting atmosphere. The chef's kitchen is a dream, featuring sleek countertops, premium appliances, and plenty of space for cooking and gathering. The luxurious primary suite is a true retreat, with a spa-like ensuite bath and generous closet space. Upstairs, you'll find a spacious media room & game room, perfect for hosting game nights or creating the ultimate relaxation space. Beyond the home, enjoy resort-style amenities, scenic trails, and parks, all within a community known for its top-rated schools and unbeatable lifestyle. This is more than just a house it's the home you've been searching for. Schedule your private tour today!
Home Details
Home Type
- Single Family
Parking
- 2 Car Garage
Home Design
- New Construction
- Quick Move-In Home
- Marlin Plan
Interior Spaces
- 3,396 Sq Ft Home
- 2-Story Property
Bedrooms and Bathrooms
- 4 Bedrooms
Community Details
Overview
- Actively Selling
- Built by Coventry Homes
- Windsong Ranch Subdivision
- Views Throughout Community
- Greenbelt
Amenities
- Clubhouse
- Community Center
Recreation
- Beach
- Tennis Courts
- Community Basketball Court
- Volleyball Courts
- Community Playground
- Community Pool
- Park
- Trails
Sales Office
- 4230 Old Rosebud Ln
- Prosper, TX 75078
- 469-757-2328
- Builder Spec Website
Office Hours
- Mon - Thu & Sat: 10am - 6pm; Fri & Sun: 12pm - 6pm
Map
Home Values in the Area
Average Home Value in this Area
Property History
| Date | Event | Price | Change | Sq Ft Price |
|---|---|---|---|---|
| 03/30/2025 03/30/25 | For Sale | $798,930 | -- | $235 / Sq Ft |
Similar Homes in Prosper, TX
- 4201 Berylline Ln
- 4270 Lavina Ln
- 4220 Lavina Ln
- 4140 Berylline Ln
- 4290 Lavina Ln
- 4230 Old Rosebud Ln
- 4230 Old Rosebud Ln
- 4230 Old Rosebud Ln
- 4230 Old Rosebud Ln
- 4230 Old Rosebud Ln
- 4230 Old Rosebud Ln
- 4230 Old Rosebud Ln
- 4230 Old Rosebud Ln
- 4230 Old Rosebud Ln
- 4230 Old Rosebud Ln
- 4230 Old Rosebud Ln
- 4230 Old Rosebud Ln
- 4230 Old Rosebud Ln
- 4230 Old Rosebud Ln
- 4230 Old Rosebud Ln


