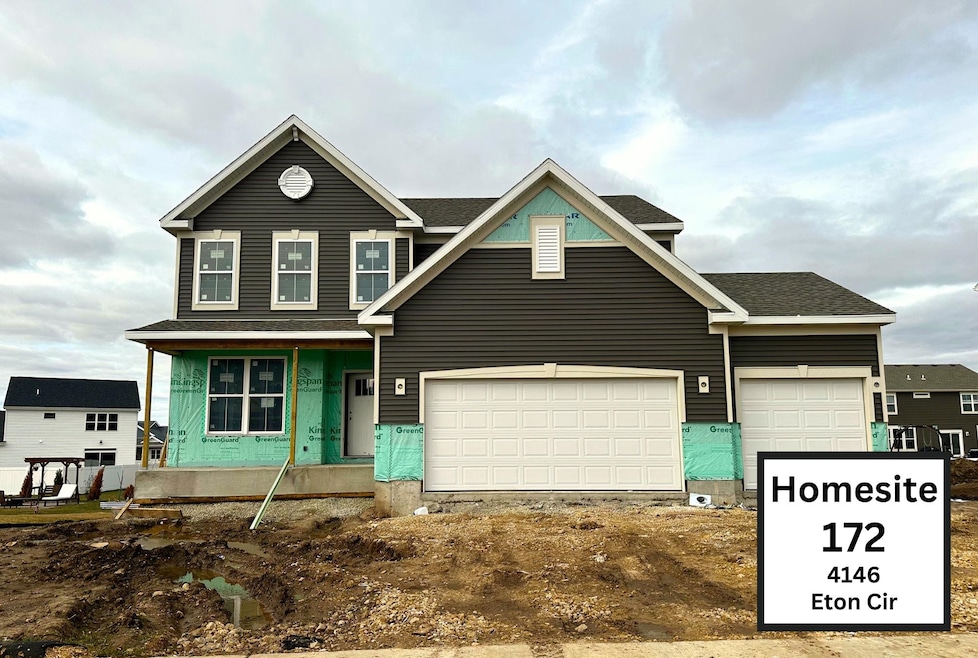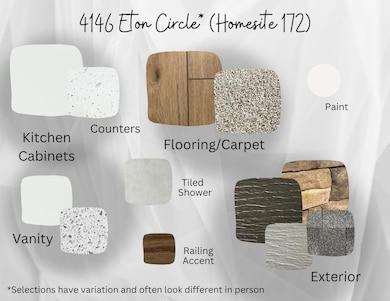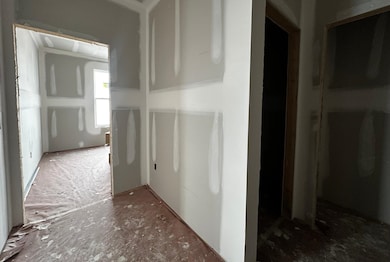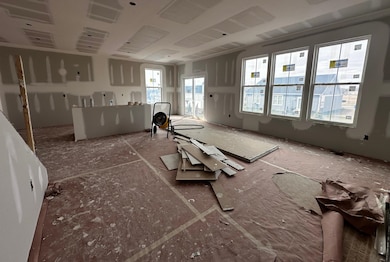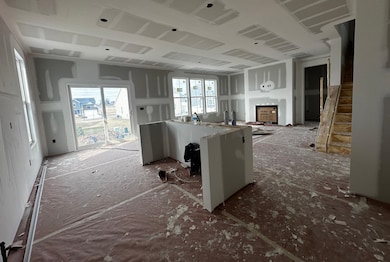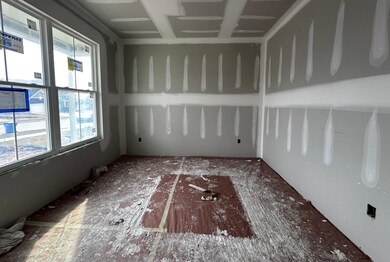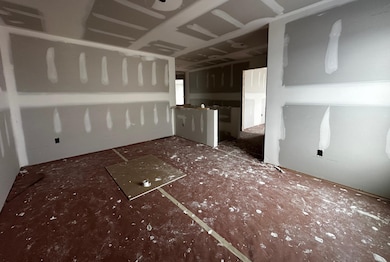
4146 Eton Cir Windsor, WI 53598
Estimated payment $3,699/month
Highlights
- Craftsman Architecture
- Wood Flooring
- Walk-In Closet
- Windsor Elementary School Rated A-
- Loft
- Forced Air Cooling System
About This Home
The Biscayne J Floor Plan by Lennar Homes on site #172 in Windsor Crossing is available for move in May '25! This 2 story home features 3 bedrooms, 2.5 baths, a spacious loft, and an overall functional floor plan. Enjoy quartz countertops, luxury vinyl plank floors, stainless steel appliances and a kitchen island. $7,500 seller credit available for use when buyer closes with Lennar Mortgage. With Lennar, a fully landscaped yard is included! For your peace of mind, we offer a one-year craftsmanship, 2 year mechanical, & 10 year structural warranty, backed by our own dedicated customer service team. Don't miss your chance to call this beautiful property home!
Listing Agent
First Weber Inc Brokerage Email: HomeInfo@firstweber.com License #85015-94

Co-Listing Agent
First Weber Inc Brokerage Email: HomeInfo@firstweber.com License #90716-94
Home Details
Home Type
- Single Family
Year Built
- Built in 2025 | Under Construction
Parking
- 3 Car Garage
Home Design
- Craftsman Architecture
- Poured Concrete
- Vinyl Siding
- Stone Exterior Construction
Interior Spaces
- 2,264 Sq Ft Home
- 2-Story Property
- Gas Fireplace
- Loft
- Wood Flooring
- Laundry on upper level
Kitchen
- Oven or Range
- Microwave
- Dishwasher
- Kitchen Island
Bedrooms and Bathrooms
- 3 Bedrooms
- Walk-In Closet
- Primary Bathroom is a Full Bathroom
Basement
- Basement Fills Entire Space Under The House
- Stubbed For A Bathroom
Schools
- Windsor Elementary School
- Deforest Middle School
- Deforest High School
Utilities
- Forced Air Cooling System
- Water Softener
- High Speed Internet
- Internet Available
Additional Features
- Smart Technology
- 10,019 Sq Ft Lot
Community Details
- Built by Lennar Homes of Wisconsin
- Windsor Crossing Subdivision
Map
Home Values in the Area
Average Home Value in this Area
Property History
| Date | Event | Price | Change | Sq Ft Price |
|---|---|---|---|---|
| 04/15/2025 04/15/25 | Pending | -- | -- | -- |
| 04/12/2025 04/12/25 | Price Changed | $561,900 | +0.4% | $248 / Sq Ft |
| 04/09/2025 04/09/25 | Price Changed | $559,900 | -0.9% | $247 / Sq Ft |
| 04/02/2025 04/02/25 | Price Changed | $564,900 | -0.9% | $250 / Sq Ft |
| 03/31/2025 03/31/25 | Price Changed | $569,900 | -1.2% | $252 / Sq Ft |
| 03/20/2025 03/20/25 | Price Changed | $576,900 | +0.3% | $255 / Sq Ft |
| 03/19/2025 03/19/25 | Price Changed | $574,900 | -1.7% | $254 / Sq Ft |
| 03/01/2025 03/01/25 | Price Changed | $584,900 | +0.9% | $258 / Sq Ft |
| 02/08/2025 02/08/25 | For Sale | $579,900 | -- | $256 / Sq Ft |
Similar Homes in Windsor, WI
Source: South Central Wisconsin Multiple Listing Service
MLS Number: 1993157
- 4006 Banbury St
- 4003 Banbury St
- 4008 Banbury St
- 4014 Banbury St
- 4146 Eton Cir
- 4029 Taunton Rd
- 4131 Eton Cir
- 4123 Eton Cir
- 4144 Eton Cir
- 4010 Banbury St
- 4031 Taunton Rd
- 4012 Banbury St
- 4007 Banbury St
- 4149 Eton Cir
- 4044 Taunton Rd
- 6560 Vista Valley
- 6556 Vista Valley
- 6556 Vista Valley Unit 2
- 6647 Wolf Hollow Rd
- 6558 Vista Valley
