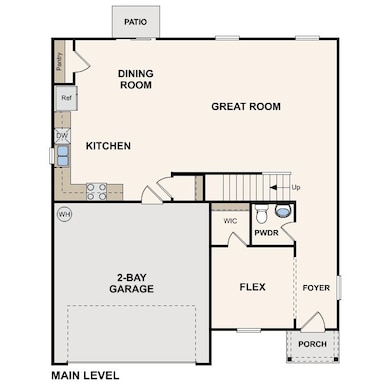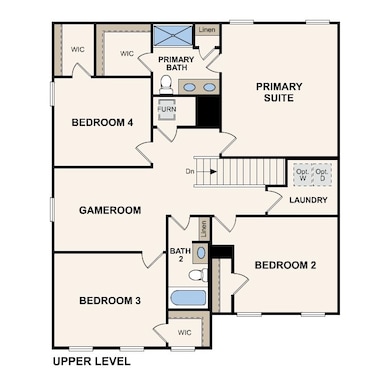
110 Vanilla Ln Walhalla, SC 29691
Highlights
- Traditional Architecture
- Granite Countertops
- Walk-In Closet
- Walhalla Middle School Rated A-
- 2 Car Attached Garage
- 2-minute walk to Walhalla City Recreation Department
About This Home
As of March 2025Welcome home to this NEW Single-Story Home in the Windsor Haven Community! The desirable Roanoke Plan boasts an open design encompassing the Living, Dining, and Kitchen spaces. The Kitchen features gorgeous cabinets, granite countertops, and Stainless-Steel Appliances (including Range with a Microwave hood and Dishwasher). The primary suite has a private bath, dual vanity sinks, and a walk-in closet. This Home also includes 3 additional bedrooms, a whole secondary bathroom, and a patio.
Home Details
Home Type
- Single Family
HOA Fees
- $25 Monthly HOA Fees
Parking
- 2 Car Attached Garage
Home Design
- Traditional Architecture
- Slab Foundation
- Vinyl Siding
Interior Spaces
- 2,376 Sq Ft Home
- 2-Story Property
Kitchen
- Dishwasher
- Granite Countertops
Flooring
- Carpet
- Vinyl
Bedrooms and Bathrooms
- 4 Bedrooms
- Walk-In Closet
- Dual Sinks
Schools
- Walhalla Elementary School
- Walhalla Middle School
- Walhalla High School
Utilities
- Cooling Available
- Central Heating
- Septic Tank
Additional Features
- 0.61 Acre Lot
- City Lot
Listing and Financial Details
- Assessor Parcel Number 108-00-03-091
Map
Home Values in the Area
Average Home Value in this Area
Property History
| Date | Event | Price | Change | Sq Ft Price |
|---|---|---|---|---|
| 03/14/2025 03/14/25 | Sold | $310,990 | 0.0% | $131 / Sq Ft |
| 01/06/2025 01/06/25 | Pending | -- | -- | -- |
| 01/03/2025 01/03/25 | Price Changed | $310,990 | +1.6% | $131 / Sq Ft |
| 12/05/2024 12/05/24 | For Sale | $305,990 | -- | $129 / Sq Ft |
Similar Homes in Walhalla, SC
Source: Western Upstate Multiple Listing Service
MLS Number: 20281670
- 108 Vanilla Ln
- 108 W Mauldin St
- 303 Shadybrook Dr
- 205 Harrison Ave
- 00 Kenneth St
- 30 Joy Cir
- 54 Abbott Ln
- 102 S Poplar St
- 24 Joy Cir
- 804 W North Broad St
- 606 N Catherine St
- 103 Woodrow St
- 204 Friendship Dr
- 354 E Woodland Dr
- 100 Davis Hill Rd
- 00 S Carolina 11
- 2539 Blue Ridge Blvd Unit Highway 28
- 323 Rd
- 00 S Carolina 11
- 434 Den Ridge Dr


