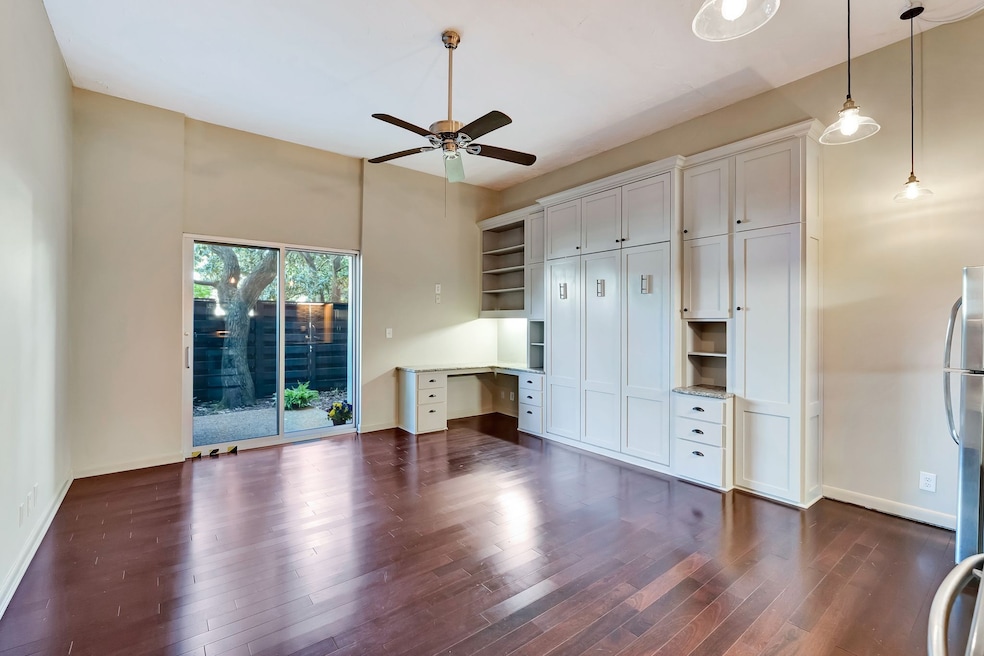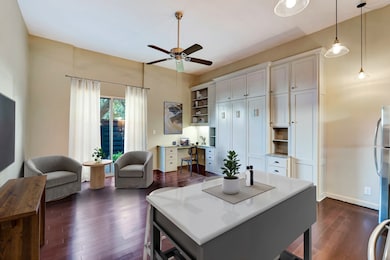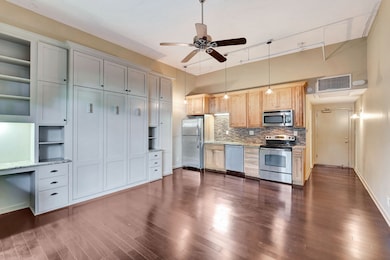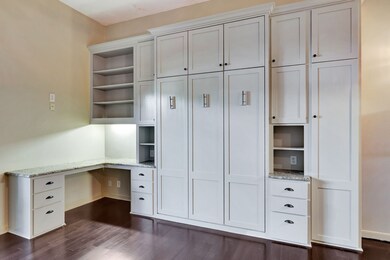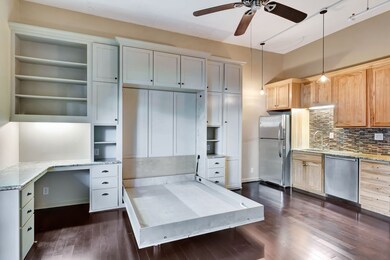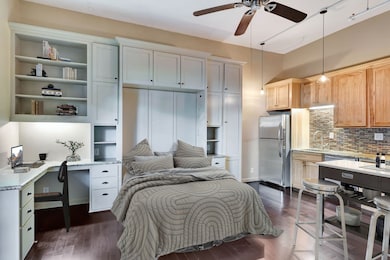
Windsor Tower 4215 Harding Pike Unit 106 Nashville, TN 37205
Green Hills NeighborhoodEstimated payment $1,854/month
Highlights
- In Ground Pool
- Patio
- Ceiling Fan
- Cooling Available
- Central Heating
- High-Rise Condominium
About This Home
Here is your chance for a chic, compact condo in a very desirable high rise building. You can make this your very own Pied-a-terre! This condo is complete with a proper kitchen area, and enlarged bathroom including plenty of storage. The murphy bed allows for more space , as well as the charming patio with private gate access to the Windsor Tower manicured green space. Custom cabinetry throughout.
Listing Agent
Engel & Voelkers Nashville Brokerage Phone: 6158121831 License # 328305

Property Details
Home Type
- Multi-Family
Est. Annual Taxes
- $954
Year Built
- Built in 1967
Lot Details
- 436 Sq Ft Lot
HOA Fees
- $380 Monthly HOA Fees
Home Design
- Property Attached
- Brick Exterior Construction
Interior Spaces
- 446 Sq Ft Home
- Property has 1 Level
- Ceiling Fan
- Interior Storage Closet
Kitchen
- Dishwasher
- Disposal
Bedrooms and Bathrooms
- 1 Main Level Bedroom
- 1 Full Bathroom
Home Security
- Fire and Smoke Detector
- Fire Sprinkler System
Parking
- 1 Parking Space
- 1 Carport Space
- Assigned Parking
Outdoor Features
- In Ground Pool
- Patio
Schools
- Eakin Elementary School
- West End Middle School
- Hillsboro Comp High School
Utilities
- Cooling Available
- Central Heating
Listing and Financial Details
- Assessor Parcel Number 103160B00600CO
Community Details
Overview
- $760 One-Time Secondary Association Fee
- Association fees include cable TV, electricity, exterior maintenance, ground maintenance, trash, water
- High-Rise Condominium
- Windsor Tower Subdivision
Recreation
Map
About Windsor Tower
Home Values in the Area
Average Home Value in this Area
Tax History
| Year | Tax Paid | Tax Assessment Tax Assessment Total Assessment is a certain percentage of the fair market value that is determined by local assessors to be the total taxable value of land and additions on the property. | Land | Improvement |
|---|---|---|---|---|
| 2024 | $954 | $29,325 | $16,000 | $13,325 |
| 2023 | $954 | $29,325 | $16,000 | $13,325 |
| 2022 | $1,111 | $29,325 | $16,000 | $13,325 |
| 2021 | $964 | $29,325 | $16,000 | $13,325 |
| 2020 | $1,372 | $32,500 | $15,000 | $17,500 |
| 2019 | $1,025 | $32,500 | $15,000 | $17,500 |
Property History
| Date | Event | Price | Change | Sq Ft Price |
|---|---|---|---|---|
| 04/22/2025 04/22/25 | For Sale | $249,900 | -- | $560 / Sq Ft |
Deed History
| Date | Type | Sale Price | Title Company |
|---|---|---|---|
| Warranty Deed | $79,900 | None Available | |
| Warranty Deed | $60,000 | -- |
Mortgage History
| Date | Status | Loan Amount | Loan Type |
|---|---|---|---|
| Previous Owner | $55,000 | Seller Take Back |
Similar Homes in Nashville, TN
Source: Realtracs
MLS Number: 2821129
APN: 103-16-0B-006-00
- 4215 Harding Pike Unit 106
- 4215 Harding Pike Unit 901
- 4215 Harding Pike Unit 209
- 4215 Harding Pike Unit 912
- 4215 Harding Pike Unit 111
- 4215 Harding Pike Unit 403
- 4215 Harding Pike Unit 607
- 4215 Harding Pike Unit 1003
- 4225 Harding Pike Unit 501
- 4225 Harding Pike Unit 201
- 4225 Harding Pike Unit 307
- 4225 Harding Pike Unit 603
- 4225 Harding Pike Unit 404
- 4040 Woodlawn Dr Unit 20
- 4120 Ridgefield Dr Unit 201
- 4120 Ridgefield Dr Unit 410
- 210 Cherokee Rd
- 4000 W End Ave Unit 101
- 4000 W End Ave Unit 403
- 3901 W End Ave Unit 704
