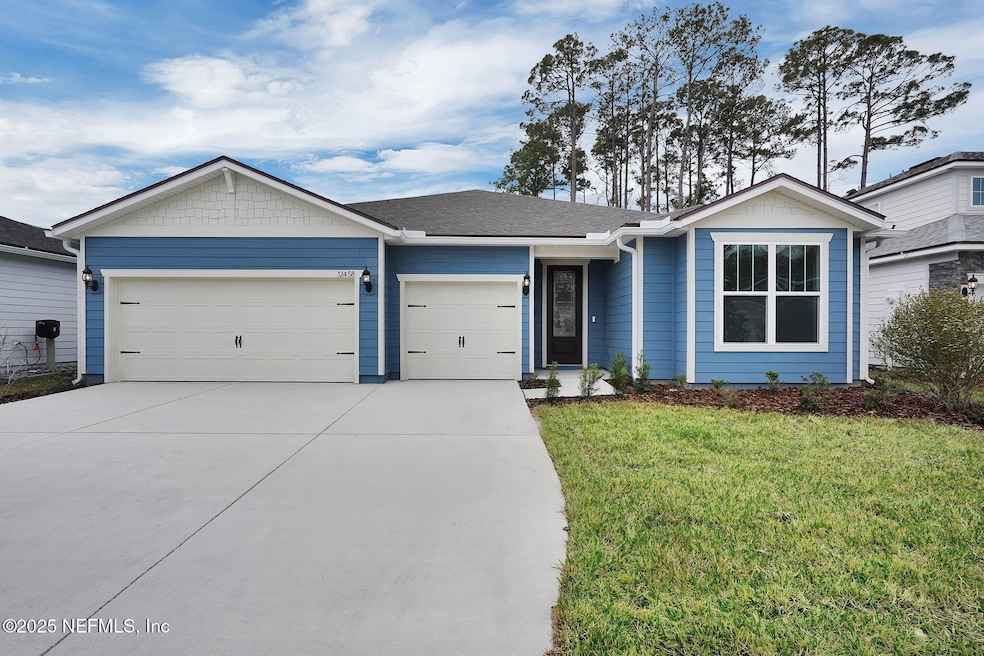
12458 Royal Red Way Jacksonville, FL 32226
Oceanway NeighborhoodHighlights
- New Construction
- Open Floorplan
- Home Office
- New Berlin Elementary School Rated A-
- Traditional Architecture
- Jogging Path
About This Home
As of April 2025This new-construction Easley floorplan showcases our Craftsman Elevation and boasts family living featuring 3 bedrooms, 3 bathrooms, Dining Area, Enclosed Flex Room - perfect for in home office or gym and features an open concept home design. Enjoy cooking in a beautiful Gourmet Kitchen with Built-In Stainless-Steel Whirlpool Appliances, White Cabinets accented with a White Hexagon Tile Backsplash, and Quartz Countertops. Entertain guests in a spacious Gathering Room with Tray Ceiling and added Pocketing Sliding Glass Doors that lead to your Covered Lanai making indoor/outdoor entertaining a breeze. This home also features Floor Outlets, Gas Line Stub at Covered Lanai, and Black Finishes throughout. Your Owner's Suite features a large Walk-In Closet, Dual-Sink Vanity with Soft Close White Cabinets, Quartz Countertops, Private Water Closet, Linen Closet, and Walk-In Shower.
Last Agent to Sell the Property
PULTE REALTY OF NORTH FLORIDA, LLC. License #3418223

Home Details
Home Type
- Single Family
Year Built
- Built in 2024 | New Construction
Lot Details
- Lot Dimensions are 60'x120'
- Front and Back Yard Sprinklers
- Cleared Lot
HOA Fees
- $94 Monthly HOA Fees
Parking
- 3 Car Attached Garage
Home Design
- Traditional Architecture
- Wood Frame Construction
- Shingle Roof
Interior Spaces
- 2,622 Sq Ft Home
- 1-Story Property
- Open Floorplan
- Built-In Features
- Entrance Foyer
- Home Office
- Utility Room
- Washer and Gas Dryer Hookup
- Fire and Smoke Detector
Kitchen
- Eat-In Kitchen
- Electric Oven
- Gas Cooktop
- Microwave
- Dishwasher
- Kitchen Island
- Disposal
Flooring
- Carpet
- Tile
Bedrooms and Bathrooms
- 3 Bedrooms
- Split Bedroom Floorplan
- Walk-In Closet
- 3 Full Bathrooms
- Shower Only
Schools
- New Berlin Elementary School
- Oceanway Middle School
- First Coast High School
Utilities
- Central Heating and Cooling System
- Heat Pump System
- Tankless Water Heater
- Gas Water Heater
Listing and Financial Details
- Assessor Parcel Number 1598480330
Community Details
Overview
- Wingate Subdivision
Recreation
- Community Playground
- Park
- Jogging Path
Map
Home Values in the Area
Average Home Value in this Area
Property History
| Date | Event | Price | Change | Sq Ft Price |
|---|---|---|---|---|
| 04/14/2025 04/14/25 | Sold | $510,000 | -1.6% | $195 / Sq Ft |
| 03/03/2025 03/03/25 | Pending | -- | -- | -- |
| 02/07/2025 02/07/25 | Price Changed | $518,390 | -4.6% | $198 / Sq Ft |
| 01/17/2025 01/17/25 | Price Changed | $543,390 | +0.6% | $207 / Sq Ft |
| 12/05/2024 12/05/24 | Price Changed | $540,390 | +0.6% | $206 / Sq Ft |
| 11/08/2024 11/08/24 | Price Changed | $537,390 | +1.4% | $205 / Sq Ft |
| 10/31/2024 10/31/24 | For Sale | $529,890 | -- | $202 / Sq Ft |
Tax History
| Year | Tax Paid | Tax Assessment Tax Assessment Total Assessment is a certain percentage of the fair market value that is determined by local assessors to be the total taxable value of land and additions on the property. | Land | Improvement |
|---|---|---|---|---|
| 2024 | -- | $65,000 | $65,000 | -- |
| 2023 | -- | -- | -- | -- |
Similar Homes in Jacksonville, FL
Source: realMLS (Northeast Florida Multiple Listing Service)
MLS Number: 2054480
APN: 159848-0330
- 12303 Clapboard Bluff Trail
- 12279 Clapboard Bluff Trail
- 12198 Ridge Crossing Way
- 12205 Ridge Crossing Way
- 4621 Harvest Grain Trail
- 12114 Ridge Crossing Way
- 5136 Creek Crossing Dr
- 12421 Hay Baler Ln
- 5170 Cypress Crest Ln
- 5288 Clapboard Creek Dr
- 5282 Clapboard Creek Dr
- 5383 Clapboard Creek Dr
- 5214 Clapboard Cove Ct
- 12476 Gate Rd
- 12171 Wagon Run Ln
- 4400 Cedar Point Rd
- 5238 Clapboard Cove Ct
- 5262 Clapboard Cove Ct
- 5287 Clapboard Cove Ct
- 4363 Gate Ln





