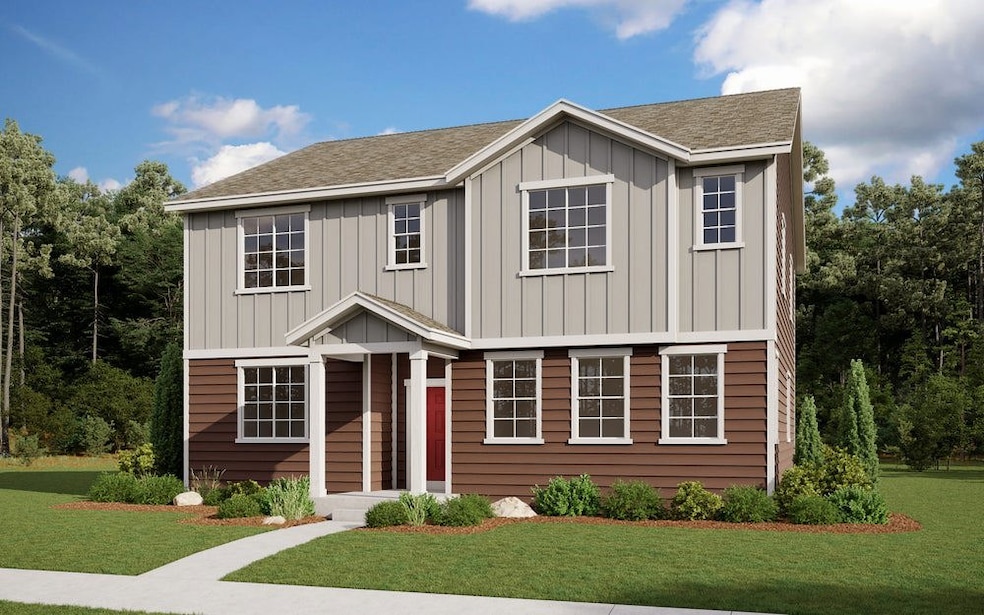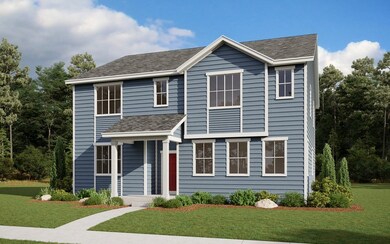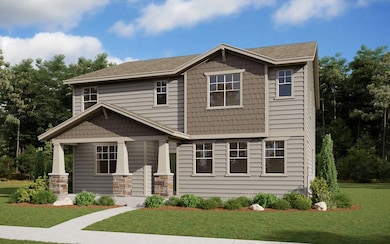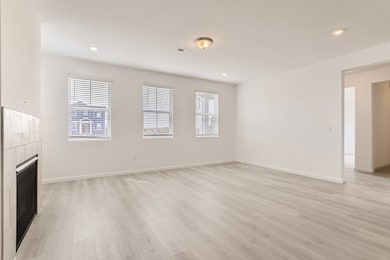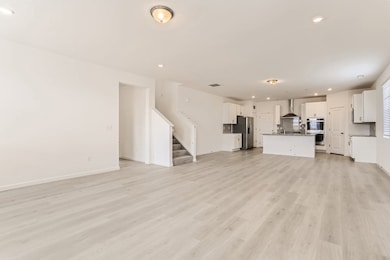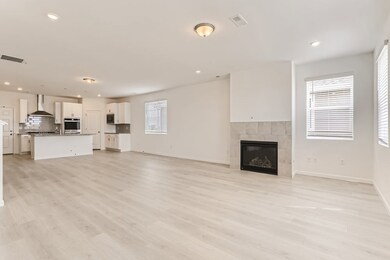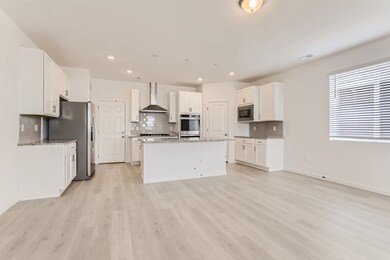
$454,800
- 3 Beds
- 2 Baths
- 1,628 Sq Ft
- 2937 Pershing St
- Strasburg, CO
Amazing Opportunity to Own this Better than New Ranch Home, with Single Floor Living! Built in 2023 this Home Features Modern Upgraded Finishes and has the Latest Open Floor Plan Layout! Enjoy almost 1700 Square Feet of Main Floor Living! You will Love the Massive Kitchen, and Kitchen Island Overlooking the Expansive Dinning Area, and Great Room/Living Room with Luxury Plank Flooring, and Granite
Omak Yanez MB The Brian Petrelli Team
