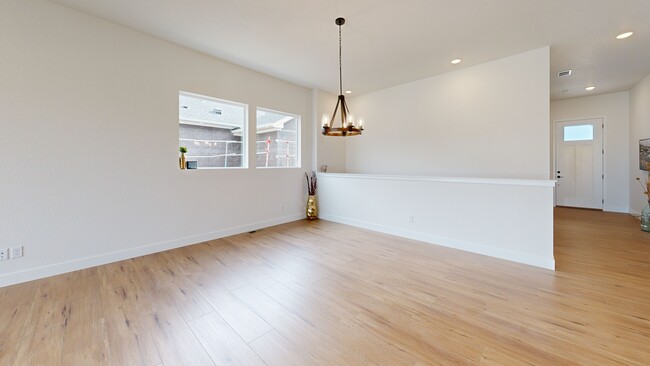
6618 Thimble Ct Colorado Springs, CO 80924
Wolf Ranch NeighborhoodHighlights
- New Construction
- Community Lake
- Community Pool
- Chinook Trail Middle School Rated A-
- Ranch Style House
- Cul-De-Sac
About This Home
As of March 2025Welcome to luxury living at its finest with this magnificent new home in Wolf Ranch. This new home for sale in Colorado Springs, CO, boasts a four-car garage and unparalleled elegance at every turn.
As you step inside, you're greeted by a grand foyer leading to a French door study, offering a quiet space for productivity or relaxation. A convenient powder bathroom and a large laundry room with a sink ensure practicality and convenience for daily living.
Continuing through the home, you'll be captivated by the gourmet kitchen, a chef's delight featuring top-of-the-line appliances, sleek countertops and ample storage space. The kitchen seamlessly flows into the expansive dining room, providing the perfect setting for intimate family meals or grand dinner parties. Adjacent to the dining room, the spacious living room beckons with its inviting ambiance, ideal for entertaining guests or simply unwinding after a long day.
Nestled away for privacy and tranquility, the Owner's Retreat awaits, offering a haven of comfort and luxury. Pamper yourself in the opulent five-piece Owner's Bath, complete with a luxurious soaking tub, a separate shower and dual vanities, creating a spa-like retreat right at home.
Descend to the basement, and discover a world of entertainment and relaxation. A large game room beckons with a wet bar, providing the perfect space for hosting gatherings and creating lasting memories with loved ones.
Two bedrooms, with a well-appointed bathroom in between, offer comfort and privacy for family members or guests. Additionally, a guest suite awaits, boasting a generously-sized bedroom and an attached bathroom, ensuring comfort and convenience for visitors.
Outside, a sprawling backyard that is fully landscaped, invites you to enjoy the beauty of nature, offering endless possibilities for outdoor recreation and relaxation. This home provides the ultimate backdrop for a life of comfort and style.
Last Buyer's Agent
Non Member
Non Member
Home Details
Home Type
- Single Family
Est. Annual Taxes
- $2,711
Year Built
- Built in 2024 | New Construction
Lot Details
- 10,019 Sq Ft Lot
- Cul-De-Sac
- Landscaped
HOA Fees
- $61 Monthly HOA Fees
Parking
- 4 Car Garage
- Tandem Garage
- Garage Door Opener
Home Design
- Ranch Style House
- Shingle Roof
- Stone Siding
- Stucco
Interior Spaces
- 3,515 Sq Ft Home
- Ceiling Fan
- French Doors
- Basement Fills Entire Space Under The House
Kitchen
- Oven
- Plumbed For Gas In Kitchen
- Microwave
- Dishwasher
- Disposal
Bedrooms and Bathrooms
- 4 Bedrooms
Utilities
- Forced Air Heating and Cooling System
- Heating System Uses Natural Gas
Community Details
Overview
- Association fees include trash removal
- Built by David Weekley Homes
- Ivyglen
- Community Lake
Recreation
- Community Playground
- Community Pool
- Park
- Dog Park
Map
Home Values in the Area
Average Home Value in this Area
Property History
| Date | Event | Price | Change | Sq Ft Price |
|---|---|---|---|---|
| 03/27/2025 03/27/25 | Sold | $828,000 | -1.2% | $236 / Sq Ft |
| 03/06/2025 03/06/25 | Pending | -- | -- | -- |
| 02/25/2025 02/25/25 | For Sale | $837,949 | 0.0% | $238 / Sq Ft |
| 02/24/2025 02/24/25 | Pending | -- | -- | -- |
| 02/16/2025 02/16/25 | Price Changed | $837,949 | -0.1% | $238 / Sq Ft |
| 12/31/2024 12/31/24 | Price Changed | $838,997 | +2.4% | $239 / Sq Ft |
| 12/20/2024 12/20/24 | Price Changed | $818,997 | -1.2% | $233 / Sq Ft |
| 11/02/2024 11/02/24 | Price Changed | $828,941 | -0.4% | $236 / Sq Ft |
| 10/17/2024 10/17/24 | For Sale | $831,941 | -- | $237 / Sq Ft |
Tax History
| Year | Tax Paid | Tax Assessment Tax Assessment Total Assessment is a certain percentage of the fair market value that is determined by local assessors to be the total taxable value of land and additions on the property. | Land | Improvement |
|---|---|---|---|---|
| 2024 | $2,711 | $50,890 | $50,890 | -- |
| 2023 | $2,711 | $21,590 | $21,590 | -- |
| 2022 | $107 | $870 | $870 | -- |
Mortgage History
| Date | Status | Loan Amount | Loan Type |
|---|---|---|---|
| Open | $662,400 | New Conventional |
Deed History
| Date | Type | Sale Price | Title Company |
|---|---|---|---|
| Special Warranty Deed | $828,000 | Land Title Guarantee Company | |
| Special Warranty Deed | $736,000 | Land Title Guarantee Company |
About the Listing Agent

Broker and Owner of House Hunters, LLC in beautiful Colorado Springs. From being recognized locally for top sales in new construction to being recognized nationally in the Realtor top 5% , I have the experience and proven results to best represent your interests whether selling your current home or looking for a new one. Before you commit to a real estate agent, give me a call and allow me to show you how I do things a little different.
Jerry's Other Listings
Source: Pikes Peak REALTOR® Services
MLS Number: 1086933
APN: 52311-01-082
- 6678 Thimble Ct
- 6688 Thimble Ct
- 6657 Thimble Ct
- 6648 Thimble Ct
- 6638 Thimble Ct
- 6687 Thimble Ct
- 6571 Arabesque Loop
- 6575 Arabesque Loop
- 6526 Arabesque Loop
- 6494 Arabesque Loop
- 6687 Thimble Ct
- 6677 Thimble Ct
- 6687 Thimble Ct
- 6687 Thimble Ct
- 6687 Thimble Ct
- 6687 Thimble Ct
- 6687 Thimble Ct
- 6687 Thimble Ct
- 6718 Thimble Ct
- 9333 Warrick St





